7212 Duryea Drive, Colorado Springs, CO 80923
Local realty services provided by:Better Homes and Gardens Real Estate Kenney & Company
Listed by:carmen molitorcarmen.molitor@wesellmore.net,719-351-4835
Office:remax properties
MLS#:8490990
Source:ML
Price summary
- Price:$450,000
- Price per sq. ft.:$249.17
- Monthly HOA dues:$31.25
About this home
Welcome to this beautifully upgraded 4-bed 3-bath home in Wagon Trails! Step in from the front porch to see the stunning open main level complete with dining room and kitchen featuring a massive island, quartz countertops, custom backsplash, soft-close drawers, under cabinet lighting, a breakfast bar, LVP flooring, plus gorgeous mountain views! Or enjoy your meals al fresco on the double tiered deck, conveniently located off of the kitchen. Cozy up by the fireplace with stunning statement tile in the living room. Retreat upstairs to the primary suite with ensuite bath featuring upgraded double vanity and free-standing shower. Two additional bedrooms, both with views of Pikes Peak, plus a full bathroom round out the upper level. Head to the finished basement which can serve as a bedroom, family room, home gym and more, complete with another 3/4 bathroom. Relax in the backyard oasis featuring a double deck, colorful fall foliage, custom raised garden beds, and spectacular mountain views. Additional upgrades include newer Renewal By Andersen windows throughout, newer exterior paint, newer water heater, and fresh new front landscaping. The sought-after Wagon Trails community offers wonderful amenities, including a pool, tennis, and basketball courts as well as a convenient location near parks, D11 schools, shopping, and more. Don’t miss your chance to see this magnificently upgraded home- schedule a showing today!
Contact an agent
Home facts
- Year built:2001
- Listing ID #:8490990
Rooms and interior
- Bedrooms:4
- Total bathrooms:3
- Full bathrooms:1
- Living area:1,806 sq. ft.
Heating and cooling
- Cooling:Central Air
- Heating:Forced Air, Natural Gas
Structure and exterior
- Roof:Composition
- Year built:2001
- Building area:1,806 sq. ft.
- Lot area:0.11 Acres
Schools
- High school:Doherty
- Middle school:Jenkins
- Elementary school:Freedom
Utilities
- Water:Public
- Sewer:Public Sewer
Finances and disclosures
- Price:$450,000
- Price per sq. ft.:$249.17
- Tax amount:$1,536 (2024)
New listings near 7212 Duryea Drive
- New
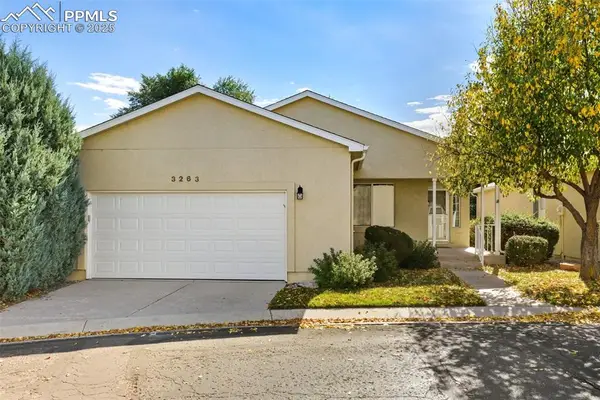 $400,000Active3 beds 2 baths1,245 sq. ft.
$400,000Active3 beds 2 baths1,245 sq. ft.3263 Chestnut Glen Lane, Colorado Springs, CO 80918
MLS# 1696560Listed by: 6035 REAL ESTATE GROUP - New
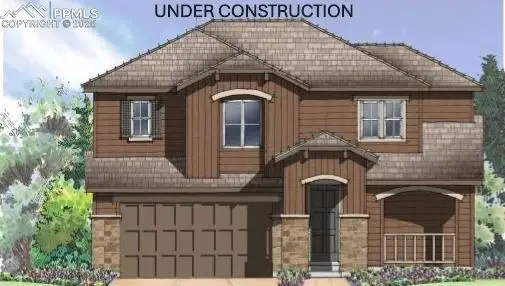 $627,496Active4 beds 4 baths2,615 sq. ft.
$627,496Active4 beds 4 baths2,615 sq. ft.5716 Last Chance Drive, Colorado Springs, CO 80927
MLS# 3204160Listed by: CHARLES ROTER - New
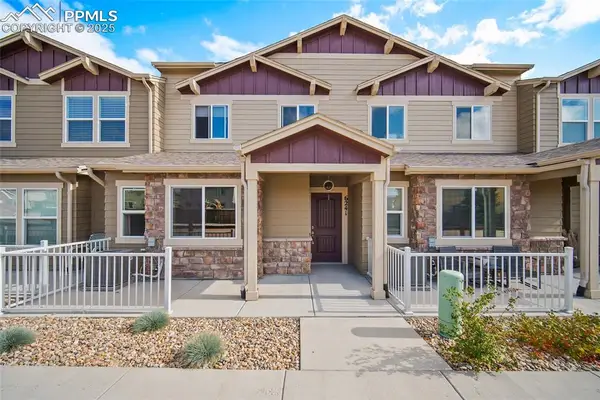 $336,000Active3 beds 3 baths1,702 sq. ft.
$336,000Active3 beds 3 baths1,702 sq. ft.6241 Old Glory Drive, Colorado Springs, CO 80925
MLS# 4017971Listed by: EXP REALTY LLC - New
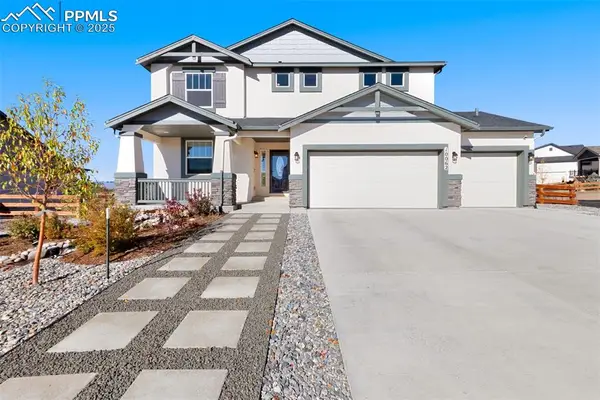 $975,000Active6 beds 5 baths4,536 sq. ft.
$975,000Active6 beds 5 baths4,536 sq. ft.10062 Antelope Ravine Drive, Colorado Springs, CO 80908
MLS# 5757260Listed by: THE INNOVATIVE GROUP, LLC - New
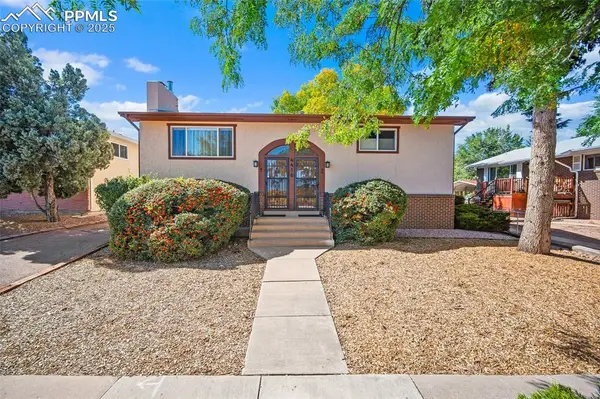 $585,000Active-- beds -- baths
$585,000Active-- beds -- baths4416 N Chestnut Street, Colorado Springs, CO 80907
MLS# 7801664Listed by: REID REALTY, INC - New
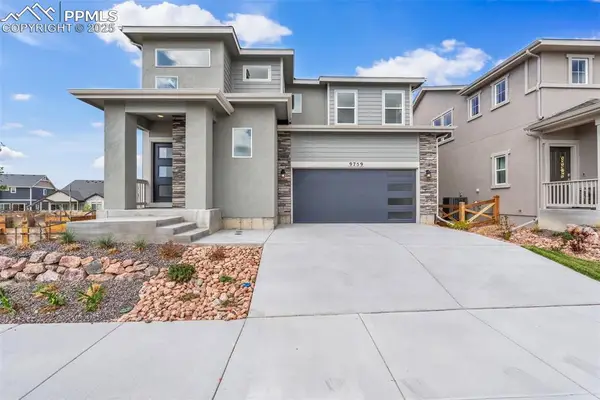 $499,000Active3 beds 3 baths1,701 sq. ft.
$499,000Active3 beds 3 baths1,701 sq. ft.9759 Feathergrass Drive, Colorado Springs, CO 80927
MLS# 8090872Listed by: CHARLES ROTER - New
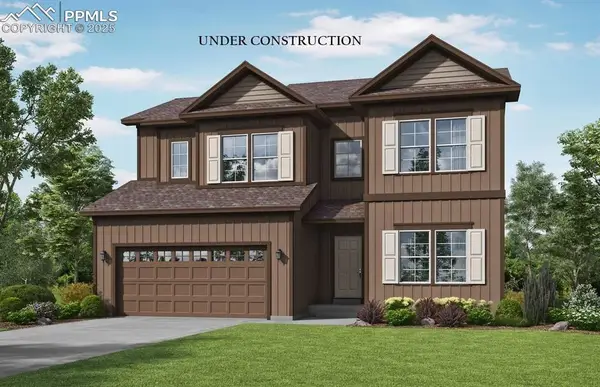 $752,496Active6 beds 4 baths4,390 sq. ft.
$752,496Active6 beds 4 baths4,390 sq. ft.9360 Ludlow Place, Colorado Springs, CO 80927
MLS# 1721177Listed by: CHARLES ROTER - New
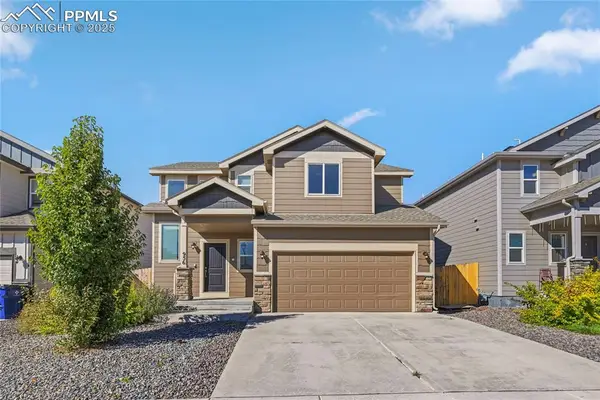 $439,999Active3 beds 3 baths1,421 sq. ft.
$439,999Active3 beds 3 baths1,421 sq. ft.956 Bidwell Drive, Colorado Springs, CO 80915
MLS# 2073566Listed by: KELLER WILLIAMS PARTNERS - New
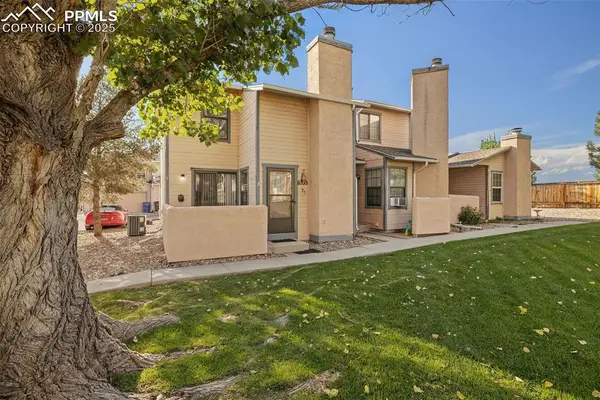 $245,000Active2 beds 2 baths1,178 sq. ft.
$245,000Active2 beds 2 baths1,178 sq. ft.6535 Matchless Trail, Colorado Springs, CO 80911
MLS# 3434795Listed by: KELLER WILLIAMS CLIENTS CHOICE REALTY - New
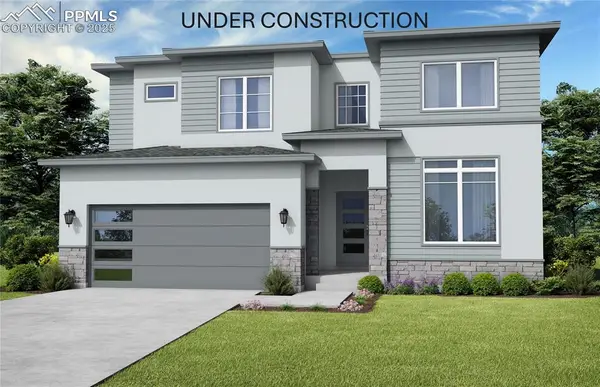 $799,750Active7 beds 4 baths4,390 sq. ft.
$799,750Active7 beds 4 baths4,390 sq. ft.6559 Loaderman Drive, Colorado Springs, CO 80924
MLS# 4627701Listed by: CHARLES ROTER
