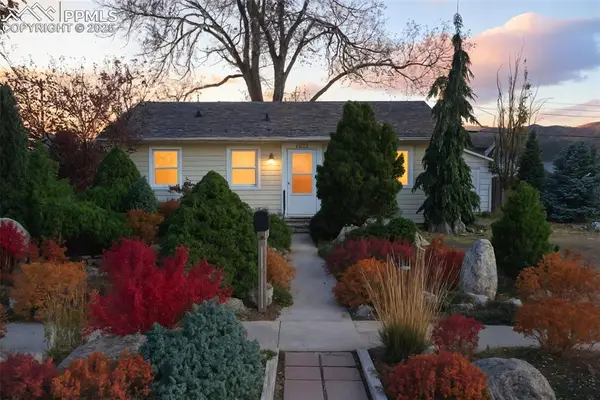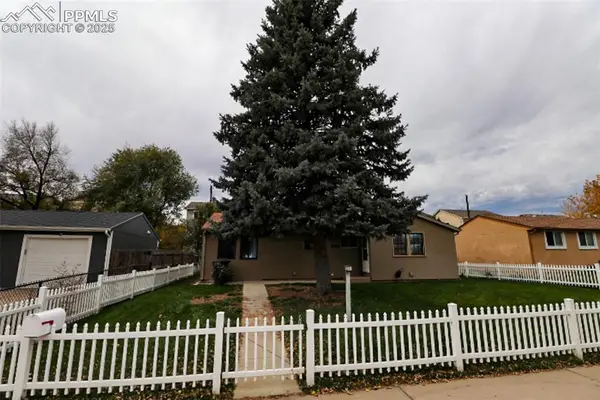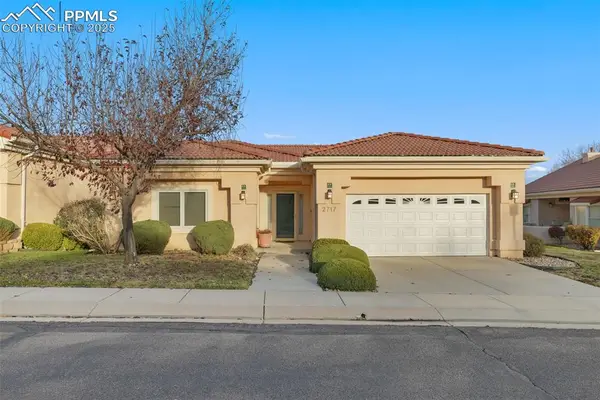7215 Amber Ridge Drive, Colorado Springs, CO 80922
Local realty services provided by:Better Homes and Gardens Real Estate Kenney & Company
7215 Amber Ridge Drive,Colorado Springs, CO 80922
$474,500
- 4 Beds
- 3 Baths
- 2,590 sq. ft.
- Single family
- Active
Listed by: l. brian maeckercontracts@maecker.com
Office: remax properties
MLS#:8362576
Source:ML
Price summary
- Price:$474,500
- Price per sq. ft.:$183.2
- Monthly HOA dues:$21
About this home
Welcome to this desirable ranch style home offering lots of natural light, large main level living room, French door entry to the office/2nd bedroom. Enjoy the hardwood & ceramic tile floors, Open eat-in kitchen with walkout to 11X8 trex type deck. Enjoy the spacious primary bedroom with adjoining area for baby nursery, sitting nook, library or office, and a large master bath. The basement also offers a perfect setup for a man cave with stone shelved dry bar and remote controlled gas fireplace, or a family /rec room with hand troweled venetian plaster. Other features are the additional basement bathroom and 2 additional bedrooms. The fourth bedroom extends to its own study or office. The walkout basement leads to a fenced rear yard with outside living on both levels, an extended patio partially covered perfect for BBQ's and entertaining. Close to schools, shopping, the Powers corridor and much more.
Contact an agent
Home facts
- Year built:2004
- Listing ID #:8362576
Rooms and interior
- Bedrooms:4
- Total bathrooms:3
- Full bathrooms:3
- Living area:2,590 sq. ft.
Heating and cooling
- Cooling:Central Air
- Heating:Forced Air, Natural Gas
Structure and exterior
- Roof:Composition
- Year built:2004
- Building area:2,590 sq. ft.
- Lot area:0.14 Acres
Schools
- High school:Sand Creek
- Middle school:Horizon
- Elementary school:Springs Ranch
Utilities
- Water:Public
- Sewer:Public Sewer
Finances and disclosures
- Price:$474,500
- Price per sq. ft.:$183.2
- Tax amount:$1,786 (2024)
New listings near 7215 Amber Ridge Drive
- New
 $624,000Active-- beds -- baths
$624,000Active-- beds -- baths1825 W Kiowa Street, Colorado Springs, CO 80904
MLS# 2967459Listed by: COLDWELL BANKER REALTY - New
 $325,000Active3 beds 2 baths1,714 sq. ft.
$325,000Active3 beds 2 baths1,714 sq. ft.415 Cielo Vista Street, Colorado Springs, CO 80911
MLS# 3097157Listed by: REALTY ONE GROUP APEX - New
 $365,102Active3 beds 3 baths1,294 sq. ft.
$365,102Active3 beds 3 baths1,294 sq. ft.9235 Oro City Loop, Colorado Springs, CO 80927
MLS# 3193608Listed by: KELLER WILLIAMS REALTY DTC LLC - New
 $382,034Active4 beds 3 baths1,587 sq. ft.
$382,034Active4 beds 3 baths1,587 sq. ft.9312 Brodhead Street, Colorado Springs, CO 80927
MLS# 6799055Listed by: KELLER WILLIAMS REALTY DTC LLC - New
 $314,760Active3 beds 1 baths894 sq. ft.
$314,760Active3 beds 1 baths894 sq. ft.2023 S Corona Avenue, Colorado Springs, CO 80905
MLS# 4427527Listed by: REMAX PROPERTIES - New
 $580,000Active5 beds 3 baths3,198 sq. ft.
$580,000Active5 beds 3 baths3,198 sq. ft.8934 Pacific Crest Drive, Colorado Springs, CO 80927
MLS# 4960872Listed by: PARKHURST REALTY - New
 $330,000Active3 beds 1 baths1,208 sq. ft.
$330,000Active3 beds 1 baths1,208 sq. ft.1206 Hartford Street, Colorado Springs, CO 80906
MLS# 6939301Listed by: KELLER WILLIAMS PARTNERS - New
 $500,000Active2 beds 2 baths1,831 sq. ft.
$500,000Active2 beds 2 baths1,831 sq. ft.2717 La Strada Grande Heights, Colorado Springs, CO 80906
MLS# 7008949Listed by: REMAX PROPERTIES - New
 $394,900Active3 beds 2 baths2,530 sq. ft.
$394,900Active3 beds 2 baths2,530 sq. ft.6562 Latah Lane, Colorado Springs, CO 80911
MLS# 9411476Listed by: KELLER WILLIAMS CLIENTS CHOICE REALTY - New
 $405,000Active3 beds 2 baths1,260 sq. ft.
$405,000Active3 beds 2 baths1,260 sq. ft.1522 Auburn Drive, Colorado Springs, CO 80909
MLS# 4953748Listed by: MICHELLE E GROVE REILAND
