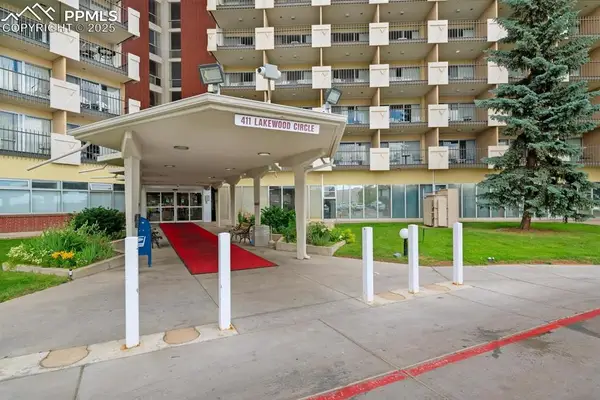7416 Crow Court, Colorado Springs, CO 80908
Local realty services provided by:Better Homes and Gardens Real Estate Kenney & Company
7416 Crow Court,Colorado Springs, CO 80908
$1,595,000
- 7 Beds
- 6 Baths
- 7,392 sq. ft.
- Single family
- Active
Listed by: chris cowleschris@thecowlesteam.com,719-332-7507
Office: the cutting edge
MLS#:8202004
Source:ML
Price summary
- Price:$1,595,000
- Price per sq. ft.:$215.77
- Monthly HOA dues:$20.83
About this home
This exceptional Black Forest property features 7,392 sq ft across two distinct residences, connected by a garage, all situated on a 5-acre cul-de-sac lot with breathtaking views of Pikes Peak and the surrounding mountains. The main ranch-style home, 5,284 sq ft, features vaulted ceilings, beautiful flooring, and hand-troweled walls. Its fabulous great room boasts abundant natural light and incredible views. The dream kitchen includes Silestone counters, double ovens, a gas cooktop, maple cabinetry, an island, and a bay dining area with deck access. A formal dining room and a family room with a fireplace and views complete the main living areas. The main level also has two bedrooms, an office, and a laundry room. The sumptuous master bedroom features a double-tray ceiling, expansive views, and a spa-like 5-piece bath with a soaking tub, dual-headed shower, dual vanity, a lighted makeup area, and a grand walk-in closet. The full walk-out basement expands living space with a second master bedroom, a second laundry room, and a massive recreation room featuring a wet bar and French doors that open to the patio. Two more bedrooms with a Jack and Jill bath are also downstairs. The spacious basement family room has a wet bar with seating, dishwasher, sink, and beverage fridge. The second residence, a 2,108 sq ft two-story addition, is ideal for multi-generational living with private access. Its lower level features a recreation, gaming, and media room with a half bath and laundry facilities, while the upper level offers a large living space, a full kitchen, and two bedrooms. This property is a dream for equestrians and a delight for hobbyists. It features a heated, oversized 3-car garage and an exceptionally huge, insulated 30x50 RV garage with lofted storage, workbench, 50-amp power, and house-controlled heating. A 3-stall barn with electricity and a fenced yard is ideal for horses. Truly a must-see for luxurious, spacious, and versatile living with unparalleled views.
Contact an agent
Home facts
- Year built:2002
- Listing ID #:8202004
Rooms and interior
- Bedrooms:7
- Total bathrooms:6
- Full bathrooms:2
- Half bathrooms:1
- Living area:7,392 sq. ft.
Heating and cooling
- Cooling:Central Air
- Heating:Forced Air
Structure and exterior
- Roof:Composition
- Year built:2002
- Building area:7,392 sq. ft.
- Lot area:5.1 Acres
Schools
- High school:Lewis-Palmer
- Middle school:Lewis-Palmer
- Elementary school:Ray E. Kilmer
Utilities
- Water:Well
- Sewer:Septic Tank
Finances and disclosures
- Price:$1,595,000
- Price per sq. ft.:$215.77
- Tax amount:$6,072 (2024)
New listings near 7416 Crow Court
- New
 $400,000Active3 beds 2 baths1,664 sq. ft.
$400,000Active3 beds 2 baths1,664 sq. ft.2207 Mcarthur Avenue, Colorado Springs, CO 80909
MLS# 6741069Listed by: TINA DEWEY HOMES - New
 $725,000Active4 beds 3 baths2,424 sq. ft.
$725,000Active4 beds 3 baths2,424 sq. ft.3425 Clubview Terrace, Colorado Springs, CO 80906
MLS# 6993417Listed by: ERA SHIELDS REAL ESTATE - New
 $345,000Active3 beds 3 baths1,858 sq. ft.
$345,000Active3 beds 3 baths1,858 sq. ft.2633 Stonecrop Ridge Grove, Colorado Springs, CO 80910
MLS# 5441848Listed by: RESIDENT REALTY NORTH METRO LLC - New
 $480,000Active4 beds 3 baths2,560 sq. ft.
$480,000Active4 beds 3 baths2,560 sq. ft.2375 Damon Drive, Colorado Springs, CO 80918
MLS# 2989128Listed by: MATTHEW MOORMAN - New
 $100,000Active1 beds 1 baths864 sq. ft.
$100,000Active1 beds 1 baths864 sq. ft.411 Lakewood Circle #C902, Colorado Springs, CO 80910
MLS# 5259456Listed by: REAL BROKER, LLC DBA REAL - New
 $415,000Active2 beds 2 baths1,277 sq. ft.
$415,000Active2 beds 2 baths1,277 sq. ft.3138 Soaring Bird Circle, Colorado Springs, CO 80920
MLS# 8968108Listed by: THE PLATINUM GROUP - New
 $475,000Active4 beds 3 baths2,601 sq. ft.
$475,000Active4 beds 3 baths2,601 sq. ft.5699 Vermillion Bluffs Drive, Colorado Springs, CO 80923
MLS# 3762881Listed by: EXP REALTY LLC - New
 $480,000Active3 beds 3 baths1,963 sq. ft.
$480,000Active3 beds 3 baths1,963 sq. ft.10021 Green Thicket Grove, Colorado Springs, CO 80924
MLS# 5032158Listed by: ZSUZSA HAND - New
 $490,000Active5 beds -- baths2,864 sq. ft.
$490,000Active5 beds -- baths2,864 sq. ft.6323 San Mateo Drive, Colorado Springs, CO 80911
MLS# 3004573Listed by: SPRINGS HOME FINDERS LLC - New
 $479,900Active4 beds 3 baths2,118 sq. ft.
$479,900Active4 beds 3 baths2,118 sq. ft.5418 Wagon Master Drive, Colorado Springs, CO 80917
MLS# 1343471Listed by: BOX STATE PROPERTIES
