7418 Sandia Way, Colorado Springs, CO 80908
Local realty services provided by:Better Homes and Gardens Real Estate Kenney & Company
Listed by: andrea rowley c2ex epro rene
Office: era shields real estate
MLS#:2731691
Source:CO_PPAR
Price summary
- Price:$975,000
- Price per sq. ft.:$246.09
- Monthly HOA dues:$20.83
About this home
Incredible opportunity to own your own little bit of paradise on 5 acres with phenomenal views of Pikes Peak! This delightful rancher with walkout basement has views views views, and a brand NEW composite deck with multiple access doors throughout the home from which to enjoy those views. Offering a 4-car garage for all your vehicles and toys, nearly 4,000 square feet, and end of cul-de-sac location bordering neighborhood equestrian easement for additional privacy. Spacious Kitchen with plenty of storage and countertop work space. Counter bar with bar stools, large pantry, modern appliances including double oven and refrigerator, and light and bright breakfast nook with two walkouts to take advantage of the wonderful outdoor living on the brand new deck. Formal dining room with coved ceiling and upgraded light fixture. Main level office with French doors and two closets (could be used as 5th bedroom). Great room-style living room with fireplace, vaulted ceiling, plenty of windows and incredible views. Main level Primary bedroom suite has its own walkout to the deck, view of Pikes Peak, adjoining 5 piece bath with soaking tub and double vanity, and large cedar-lined walk-in closet with window. Powder room and Laundry Room with barn door and upgraded mud room bench with coat hooks round out the main level of this desirable floor plan. The basement is so light and bright that it hardly feels like a basement at all! Garden level windows in family room and every bedroom, plus all three spacious bedrooms have an adjoining bath. The L-shaped family room is large enough for multiple uses, featuring an entertainment area and two potential gaming areas. Pool table is included. Storage room. This 5-acre property is zoned for horses and neighborhood also allows up to 15 chickens. Newer upgraded asphalt driveway. New roof was installed in 2023. New entry sidewalk 2025. Great location near Hodgen Road, just 6 miles from Hwy 83. Don't miss this exceptional property!
Contact an agent
Home facts
- Year built:2004
- Listing ID #:2731691
- Added:51 day(s) ago
- Updated:December 28, 2025 at 02:13 PM
Rooms and interior
- Bedrooms:4
- Total bathrooms:4
- Full bathrooms:2
- Half bathrooms:1
- Living area:3,962 sq. ft.
Heating and cooling
- Cooling:Ceiling Fan(s)
- Heating:Forced Air, Natural Gas
Structure and exterior
- Roof:Composite Shingle
- Year built:2004
- Building area:3,962 sq. ft.
- Lot area:5.07 Acres
Schools
- High school:Lewis Palmer
- Middle school:Lewis Palmer
- Elementary school:Ray E Kilmer
Utilities
- Water:Well
Finances and disclosures
- Price:$975,000
- Price per sq. ft.:$246.09
- Tax amount:$4,021 (2024)
New listings near 7418 Sandia Way
- New
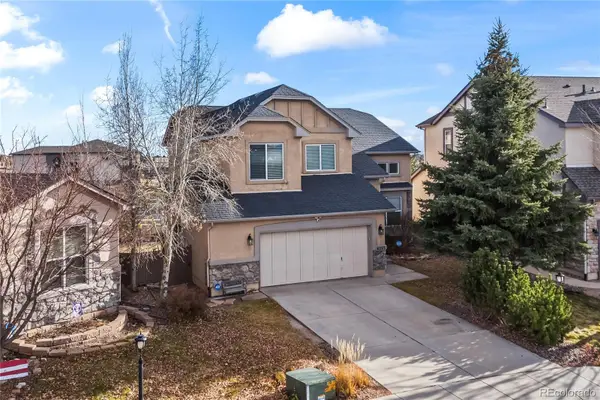 $589,900Active4 beds 4 baths2,947 sq. ft.
$589,900Active4 beds 4 baths2,947 sq. ft.4265 Apple Hill Court, Colorado Springs, CO 80920
MLS# 5090162Listed by: THE CUTTING EDGE - New
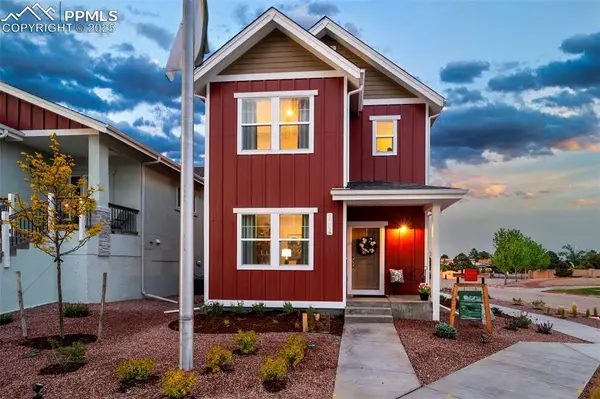 $610,888Active3 beds 3 baths1,967 sq. ft.
$610,888Active3 beds 3 baths1,967 sq. ft.1714 Gold Hill Mesa Drive, Colorado Springs, CO 80905
MLS# 5189064Listed by: ALL AMERICAN HOMES, INC. - New
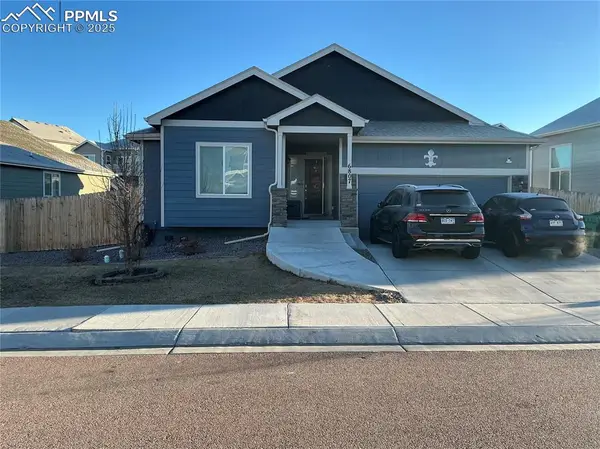 $415,000Active5 beds 3 baths3,156 sq. ft.
$415,000Active5 beds 3 baths3,156 sq. ft.6807 Volga Drive, Colorado Springs, CO 80925
MLS# 1080788Listed by: BENJAMIN LAMAR DEIS - New
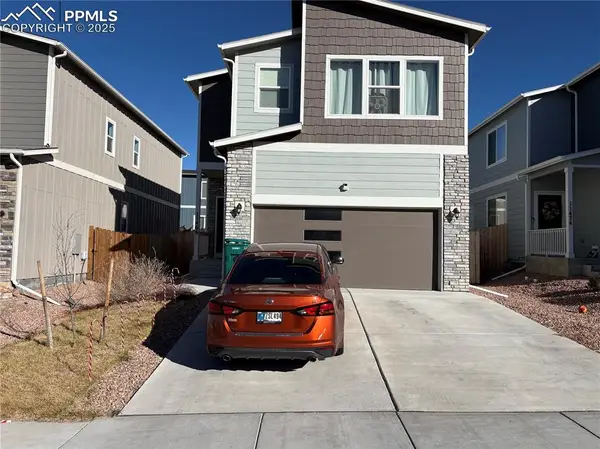 $315,000Active3 beds 3 baths1,878 sq. ft.
$315,000Active3 beds 3 baths1,878 sq. ft.11466 Whistling Duck Way, Colorado Springs, CO 80925
MLS# 3651161Listed by: BENJAMIN LAMAR DEIS - New
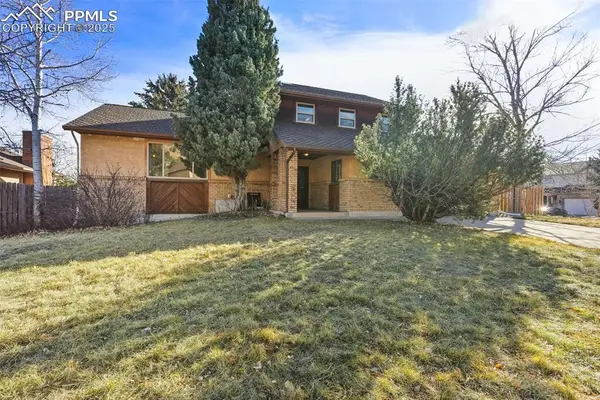 $580,000Active4 beds 4 baths2,984 sq. ft.
$580,000Active4 beds 4 baths2,984 sq. ft.2555 Ramsgate Terrace, Colorado Springs, CO 80919
MLS# 3870016Listed by: RS PROPERTY MANAGEMENT LLC - New
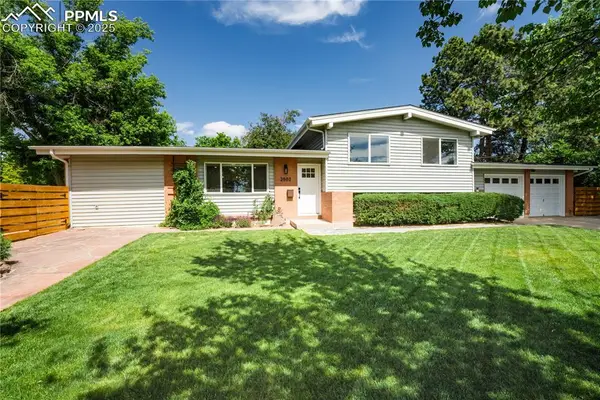 $550,000Active4 beds 3 baths1,926 sq. ft.
$550,000Active4 beds 3 baths1,926 sq. ft.2502 Templeton Gap Road, Colorado Springs, CO 80907
MLS# 1378052Listed by: SOLID ROCK REALTY - New
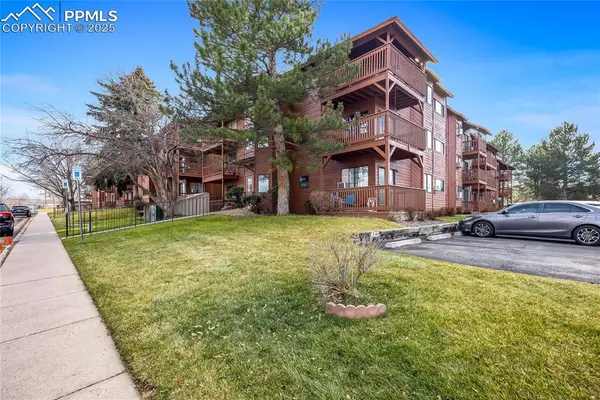 $160,000Active1 beds 1 baths512 sq. ft.
$160,000Active1 beds 1 baths512 sq. ft.2430 Palmer Park Boulevard #303, Colorado Springs, CO 80909
MLS# 6161856Listed by: JASON MITCHELL REAL ESTATE COLORADO, LLC DBA JMG - New
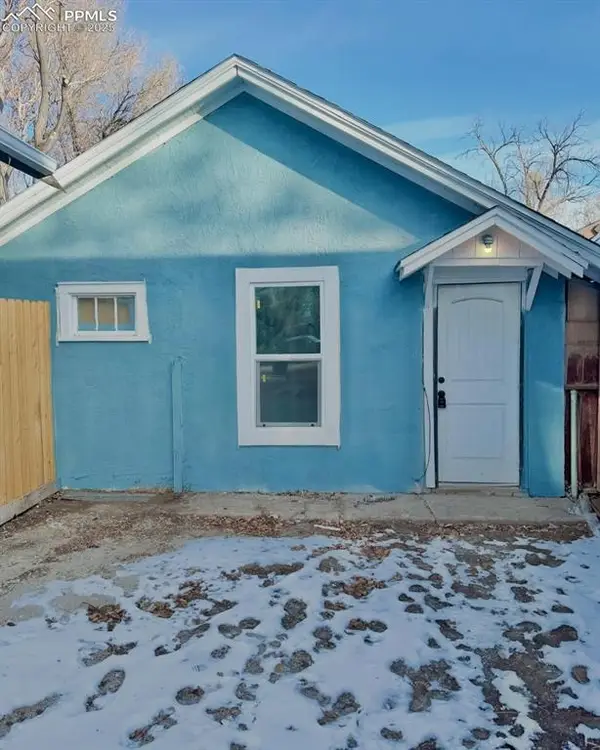 $450,000Active-- beds -- baths
$450,000Active-- beds -- baths1126 E Moreno Avenue, Colorado Springs, CO 80910
MLS# 9914968Listed by: BUY SMART COLORADO - New
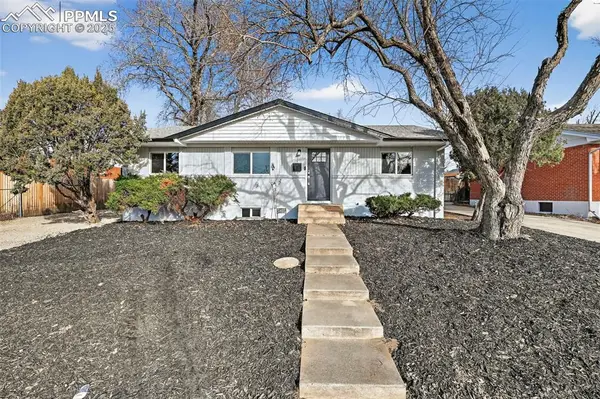 $399,900Active5 beds 2 baths2,146 sq. ft.
$399,900Active5 beds 2 baths2,146 sq. ft.3412 Constitution Avenue, Colorado Springs, CO 80909
MLS# 2407405Listed by: RE/MAX REAL ESTATE GROUP LLC - New
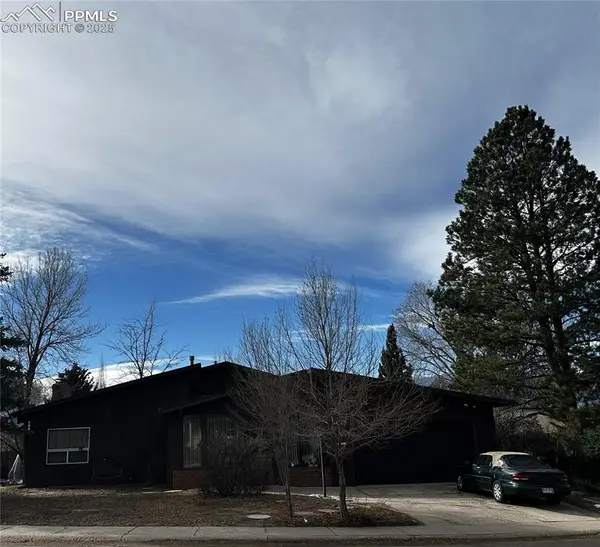 $430,000Active1 beds 1 baths1,814 sq. ft.
$430,000Active1 beds 1 baths1,814 sq. ft.4025 Loring Circle, Colorado Springs, CO 80909
MLS# 4300480Listed by: FRONT RANGE REAL ESTATE PROFESSIONALS, LLC
