7606 Derringer Point, Colorado Springs, CO 80923
Local realty services provided by:Better Homes and Gardens Real Estate Kenney & Company
Listed by:mark obergmarkoberg@kw.com,719-377-0121
Office:keller williams clients choice realty
MLS#:2718566
Source:ML
Sorry, we are unable to map this address
Price summary
- Price:$495,000
- Monthly HOA dues:$260
About this home
Here is your chance to move to carefree living at its finest! This stunning stucco & stone end-unit townhome with views of Pikes Peak is sure to please. The home boasts 10ft ceilings, elegant oak floors, custom window coverings, neural carpet, main floor laundry, large windows offering natural light, full finished basement with lots of storage and a 2-stall attached garage. You will feel right at home entering the gracious entry open to the great room with a cozy gas-log fireplace. The formal dining has high trayed ceilings with crown molding. The spacious kitchen is a culinary dream, featuring a center island, cabinets with crown molding, quartz counters, a breakfast bar, a wall of pantry space & built-in desk and sleek stainless appliances. The eat-in nook walks out to a private side patio. Main floor laundry has a storage closet and cabinet w/sink. The spacious primary bedroom is conveniently on the main level and features a lush en-suite bath with tile floors, separate vanities, jetted tub w/glass block window, shower w/built-in seat, & walk-in closet. The finished lower level offers a huge family room, full bath, and two extra bedrooms with dual closets, ensuring ample storage and space for relaxation, entertainment and gathering! This must-see home offers the perfect blend of convenience and luxury living.
Contact an agent
Home facts
- Year built:2007
- Listing ID #:2718566
Rooms and interior
- Bedrooms:3
- Total bathrooms:3
- Full bathrooms:2
- Half bathrooms:1
Heating and cooling
- Cooling:Central Air
- Heating:Forced Air, Natural Gas
Structure and exterior
- Roof:Composition
- Year built:2007
Schools
- High school:Vista Ridge
- Middle school:Sky View
- Elementary school:Stetson
Utilities
- Water:Public
- Sewer:Community Sewer
Finances and disclosures
- Price:$495,000
- Tax amount:$2,262 (2024)
New listings near 7606 Derringer Point
- New
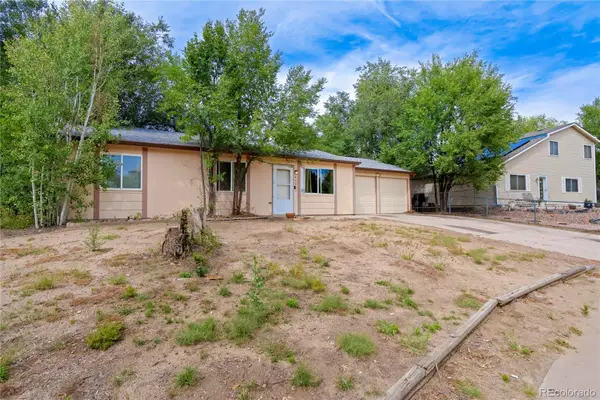 $325,000Active3 beds 1 baths1,064 sq. ft.
$325,000Active3 beds 1 baths1,064 sq. ft.4130 Shining Way, Colorado Springs, CO 80916
MLS# 1831933Listed by: MB METRO REAL ESTATE GROUP - New
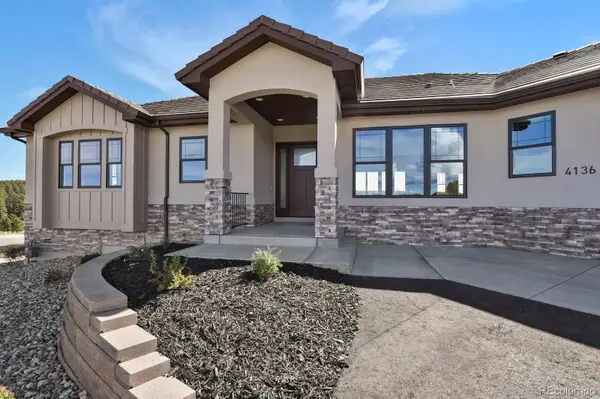 $1,395,000Active5 beds 5 baths4,664 sq. ft.
$1,395,000Active5 beds 5 baths4,664 sq. ft.4136 Pinehurst Circle, Colorado Springs, CO 80908
MLS# 2838175Listed by: HOMESMART - New
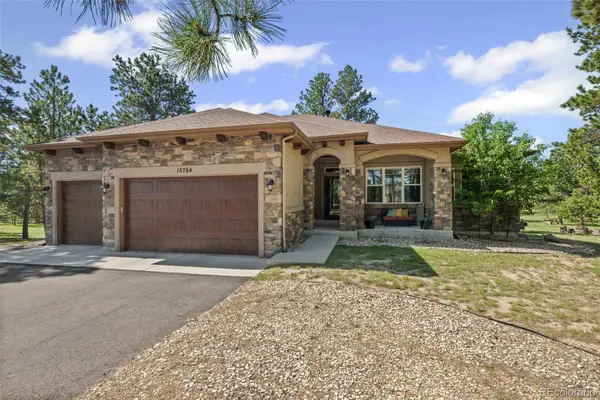 $1,395,000Active5 beds 5 baths4,908 sq. ft.
$1,395,000Active5 beds 5 baths4,908 sq. ft.15704 Pole Pine Point, Colorado Springs, CO 80908
MLS# 8979104Listed by: RE/MAX REAL ESTATE GROUP INC - New
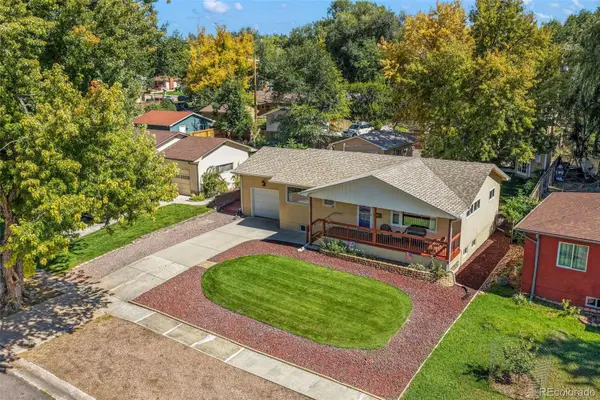 $489,000Active3 beds 2 baths2,106 sq. ft.
$489,000Active3 beds 2 baths2,106 sq. ft.609 N 31st Street, Colorado Springs, CO 80904
MLS# 7311989Listed by: EXP REALTY, LLC 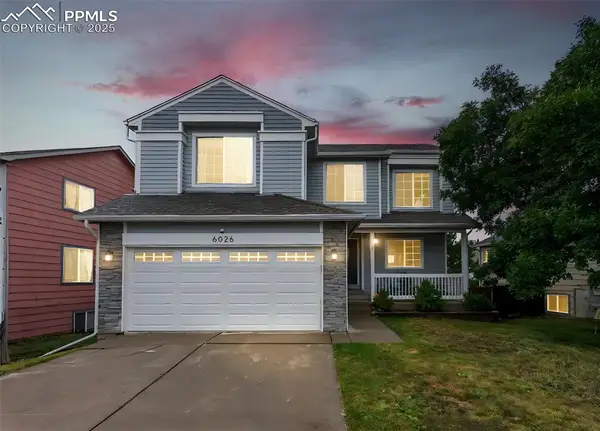 $509,000Active4 beds 4 baths2,409 sq. ft.
$509,000Active4 beds 4 baths2,409 sq. ft.6026 Oakwood Boulevard, Colorado Springs, CO 80923
MLS# 5409566Listed by: EXP REALTY LLC- New
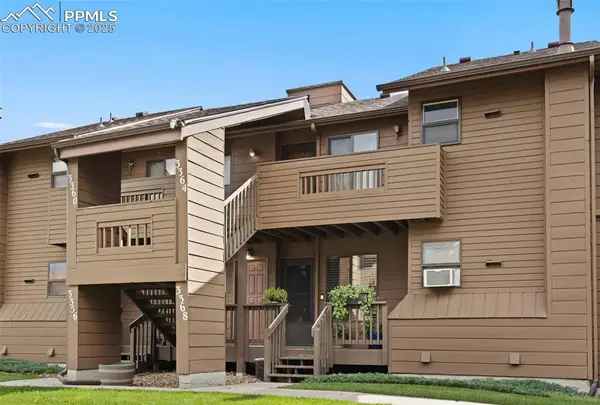 $240,000Active2 beds 2 baths984 sq. ft.
$240,000Active2 beds 2 baths984 sq. ft.3364 Capstan Way, Colorado Springs, CO 80906
MLS# 1594154Listed by: REMAX PROPERTIES 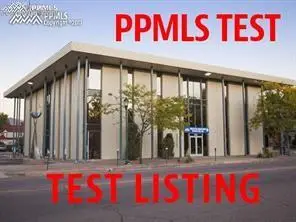 $596,001Pending1 beds 7 baths120 sq. ft.
$596,001Pending1 beds 7 baths120 sq. ft.Address Withheld By Seller, Colorado Springs, CO 80903
MLS# 612124Listed by: PIKES PEAK ASSOC OF REALTORS- New
 $575,000Active5 beds 3 baths2,340 sq. ft.
$575,000Active5 beds 3 baths2,340 sq. ft.5419 Gardenia Circle, Colorado Springs, CO 80918
MLS# 3869171Listed by: SOLID ROCK REALTY - New
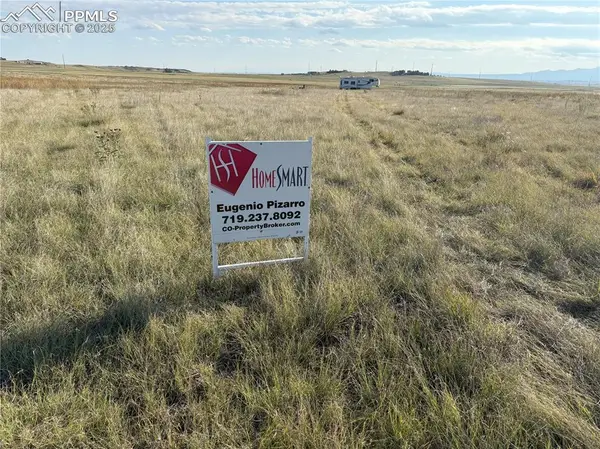 $300,000Active35 Acres
$300,000Active35 Acres12325 Prairie Sun Point, Colorado Springs, CO 80929
MLS# 7004813Listed by: HOMESMART - New
 $649,700Active4 beds 3 baths3,642 sq. ft.
$649,700Active4 beds 3 baths3,642 sq. ft.5373 Janga Drive, Colorado Springs, CO 80924
MLS# 5816567Listed by: EXP REALTY, LLC
