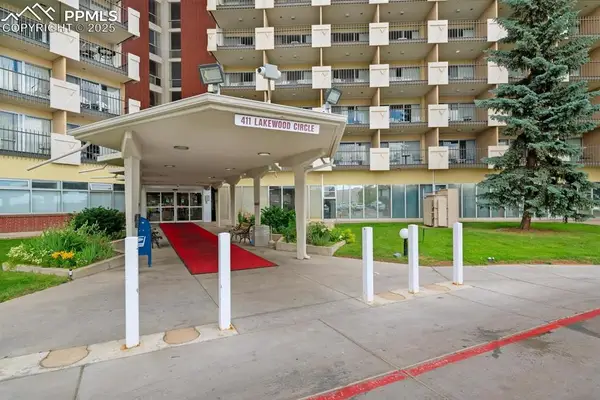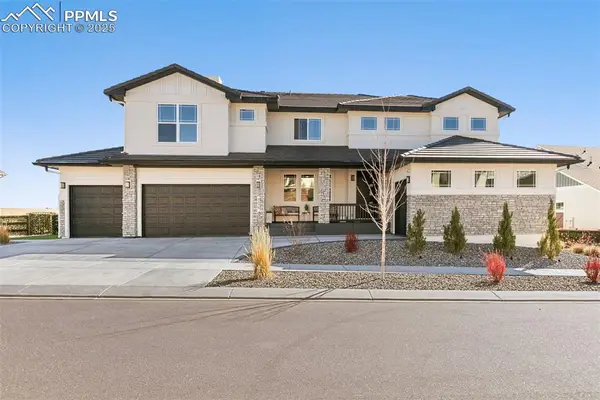7626 Almond Wood Loop, Colorado Springs, CO 80908
Local realty services provided by:Better Homes and Gardens Real Estate Kenney & Company
7626 Almond Wood Loop,Colorado Springs, CO 80908
$464,000
- 4 Beds
- 3 Baths
- 2,954 sq. ft.
- Townhouse
- Active
Listed by: barb hagarBarbhagarhomes@gmail.com,719-440-5324
Office: galvan and gardner real estate group inc
MLS#:9960610
Source:ML
Price summary
- Price:$464,000
- Price per sq. ft.:$157.08
- Monthly HOA dues:$275
About this home
WELCOME HOME!! A patio Townhome with nearly 3000 sq ft is a hard find-then this one also has Main Level Living as well! Gorgeous LVP flooring throughout the main level living areas with high vaulted ceilings, The entire home shows pride of ownership & from the second you walk in it feels as though you are in a fully detached single family home, It is a rare find if a "newer" home still has that Brand New smell-this home does! The main level has a wide open large kitchen with all soft close extended cabinets & beautiful quartz countertops to bring it all together, That open concept gives you 9ft+ ceilings-with 8Ft doorways on the main level, Upper level of the home has a Primary bedroom that boasts a vaulted ceiling, real brick wall (not faux) with an ensuite that has a double vanity (no sharing sinks here) & walk in shower for easy access--oh don't forget the walk in closet! There are 2 bdrms on upper level & 2 bdrms in the basement level-full size bathrooms on both levels for all your guests, The lower level has a HUGE Rec/Family room where you get to enjoy the largest screen I have ever seen in a Rec room--120 inch projection screen-I mean its HUGE!! Plus a work out gym area in the lower level too...there are so many extras in this home-here are a few; Whole home humidifier, Radon mitigation system, Electric charging station (EVSE) in garage, Ethernet for the entire home, Basement plumbed for wet bar!!! Amazing semi-custom Home!
Contact an agent
Home facts
- Year built:2022
- Listing ID #:9960610
Rooms and interior
- Bedrooms:4
- Total bathrooms:3
- Full bathrooms:2
- Living area:2,954 sq. ft.
Heating and cooling
- Cooling:Central Air
- Heating:Forced Air
Structure and exterior
- Roof:Composition
- Year built:2022
- Building area:2,954 sq. ft.
Schools
- High school:Vista Ridge
- Middle school:Sky View
- Elementary school:Banning Lewis Ranch Academy
Utilities
- Water:Public
- Sewer:Public Sewer
Finances and disclosures
- Price:$464,000
- Price per sq. ft.:$157.08
- Tax amount:$2,854 (2024)
New listings near 7626 Almond Wood Loop
- New
 $725,000Active4 beds 3 baths2,424 sq. ft.
$725,000Active4 beds 3 baths2,424 sq. ft.3425 Clubview Terrace, Colorado Springs, CO 80906
MLS# 6993417Listed by: ERA SHIELDS REAL ESTATE - New
 $345,000Active3 beds 3 baths1,858 sq. ft.
$345,000Active3 beds 3 baths1,858 sq. ft.2633 Stonecrop Ridge Grove, Colorado Springs, CO 80910
MLS# 5441848Listed by: RESIDENT REALTY NORTH METRO LLC - New
 $480,000Active4 beds 3 baths2,560 sq. ft.
$480,000Active4 beds 3 baths2,560 sq. ft.2375 Damon Drive, Colorado Springs, CO 80918
MLS# 2989128Listed by: MATTHEW MOORMAN - New
 $100,000Active1 beds 1 baths864 sq. ft.
$100,000Active1 beds 1 baths864 sq. ft.411 Lakewood Circle #C902, Colorado Springs, CO 80910
MLS# 5259456Listed by: REAL BROKER, LLC DBA REAL - New
 $415,000Active2 beds 2 baths1,277 sq. ft.
$415,000Active2 beds 2 baths1,277 sq. ft.3138 Soaring Bird Circle, Colorado Springs, CO 80920
MLS# 8968108Listed by: THE PLATINUM GROUP - New
 $475,000Active4 beds 3 baths2,601 sq. ft.
$475,000Active4 beds 3 baths2,601 sq. ft.5699 Vermillion Bluffs Drive, Colorado Springs, CO 80923
MLS# 3762881Listed by: EXP REALTY LLC - New
 $480,000Active3 beds 3 baths1,963 sq. ft.
$480,000Active3 beds 3 baths1,963 sq. ft.10021 Green Thicket Grove, Colorado Springs, CO 80924
MLS# 5032158Listed by: ZSUZSA HAND - New
 $490,000Active5 beds -- baths2,864 sq. ft.
$490,000Active5 beds -- baths2,864 sq. ft.6323 San Mateo Drive, Colorado Springs, CO 80911
MLS# 3004573Listed by: SPRINGS HOME FINDERS LLC - New
 $479,900Active4 beds 3 baths2,118 sq. ft.
$479,900Active4 beds 3 baths2,118 sq. ft.5418 Wagon Master Drive, Colorado Springs, CO 80917
MLS# 1343471Listed by: BOX STATE PROPERTIES - New
 $1,699,999Active6 beds 6 baths6,022 sq. ft.
$1,699,999Active6 beds 6 baths6,022 sq. ft.2375 Merlot Drive, Colorado Springs, CO 80921
MLS# 4381699Listed by: MACKENZIE-JACKSON REAL ESTATE
