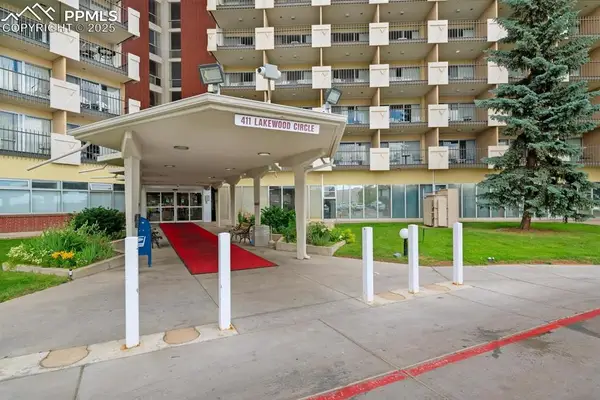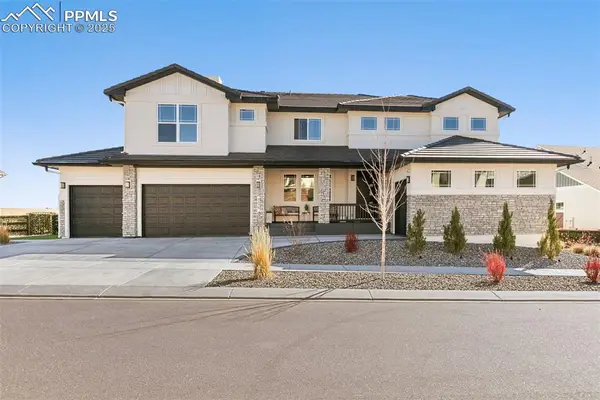7737 Desert Wind Drive, Colorado Springs, CO 80923
Local realty services provided by:Better Homes and Gardens Real Estate Kenney & Company
7737 Desert Wind Drive,Colorado Springs, CO 80923
$575,000
- 5 Beds
- 4 Baths
- 3,931 sq. ft.
- Single family
- Active
Listed by: jessica maloneyj@goldgroupco.com,719-216-9542
Office: gold group realty, llc.
MLS#:4106367
Source:ML
Price summary
- Price:$575,000
- Price per sq. ft.:$146.27
- Monthly HOA dues:$19
About this home
Amazing, well maintained home with TONS of upgrades to include bull nose corners, new roof in 2024 and new carpet upstairs! This home is in the desired Indigo Ranch, close to all the amenities and located on a corner lot. When you pull up to the home, you are welcomed by the picturesque lawn and beautifully thought out landscaping. This home boasts 2.5 car garage that enters into the laundry room for added convenience. The main floor is an open floor plan that flows seamlessly between the kitchen, dining and living room. The dining walks out to the recently updated patio with stamped concrete and custom Pergola, perfect for unwinding at the end of the day, or entertaining throughout the year. The Primary bedroom is also on the main with attached 5 pc bath and walk in closet. A bonus/office room welcomes you as soon as you enter through the front door, attached is another bathroom which adjoins another bedroom on the main. The basement is equally impressive with ample room for endless opportunities! Large living area connecting to a wet bar area and work out space. There are 2 additional bed rooms and another bath located downstairs. Don't miss this opportunity to make this house your home?
Contact an agent
Home facts
- Year built:2013
- Listing ID #:4106367
Rooms and interior
- Bedrooms:5
- Total bathrooms:4
- Full bathrooms:3
- Half bathrooms:1
- Living area:3,931 sq. ft.
Heating and cooling
- Cooling:Central Air
- Heating:Forced Air
Structure and exterior
- Roof:Composition
- Year built:2013
- Building area:3,931 sq. ft.
- Lot area:0.19 Acres
Schools
- High school:Vista Ridge
- Middle school:Sky View
- Elementary school:Stetson
Utilities
- Sewer:Community Sewer
Finances and disclosures
- Price:$575,000
- Price per sq. ft.:$146.27
- Tax amount:$3,025 (2024)
New listings near 7737 Desert Wind Drive
- New
 $725,000Active4 beds 3 baths2,424 sq. ft.
$725,000Active4 beds 3 baths2,424 sq. ft.3425 Clubview Terrace, Colorado Springs, CO 80906
MLS# 6993417Listed by: ERA SHIELDS REAL ESTATE - New
 $345,000Active3 beds 3 baths1,858 sq. ft.
$345,000Active3 beds 3 baths1,858 sq. ft.2633 Stonecrop Ridge Grove, Colorado Springs, CO 80910
MLS# 5441848Listed by: RESIDENT REALTY NORTH METRO LLC - New
 $480,000Active4 beds 3 baths2,560 sq. ft.
$480,000Active4 beds 3 baths2,560 sq. ft.2375 Damon Drive, Colorado Springs, CO 80918
MLS# 2989128Listed by: MATTHEW MOORMAN - New
 $100,000Active1 beds 1 baths864 sq. ft.
$100,000Active1 beds 1 baths864 sq. ft.411 Lakewood Circle #C902, Colorado Springs, CO 80910
MLS# 5259456Listed by: REAL BROKER, LLC DBA REAL - New
 $415,000Active2 beds 2 baths1,277 sq. ft.
$415,000Active2 beds 2 baths1,277 sq. ft.3138 Soaring Bird Circle, Colorado Springs, CO 80920
MLS# 8968108Listed by: THE PLATINUM GROUP - New
 $475,000Active4 beds 3 baths2,601 sq. ft.
$475,000Active4 beds 3 baths2,601 sq. ft.5699 Vermillion Bluffs Drive, Colorado Springs, CO 80923
MLS# 3762881Listed by: EXP REALTY LLC - New
 $480,000Active3 beds 3 baths1,963 sq. ft.
$480,000Active3 beds 3 baths1,963 sq. ft.10021 Green Thicket Grove, Colorado Springs, CO 80924
MLS# 5032158Listed by: ZSUZSA HAND - New
 $490,000Active5 beds -- baths2,864 sq. ft.
$490,000Active5 beds -- baths2,864 sq. ft.6323 San Mateo Drive, Colorado Springs, CO 80911
MLS# 3004573Listed by: SPRINGS HOME FINDERS LLC - New
 $479,900Active4 beds 3 baths2,118 sq. ft.
$479,900Active4 beds 3 baths2,118 sq. ft.5418 Wagon Master Drive, Colorado Springs, CO 80917
MLS# 1343471Listed by: BOX STATE PROPERTIES - New
 $1,699,999Active6 beds 6 baths6,022 sq. ft.
$1,699,999Active6 beds 6 baths6,022 sq. ft.2375 Merlot Drive, Colorado Springs, CO 80921
MLS# 4381699Listed by: MACKENZIE-JACKSON REAL ESTATE
