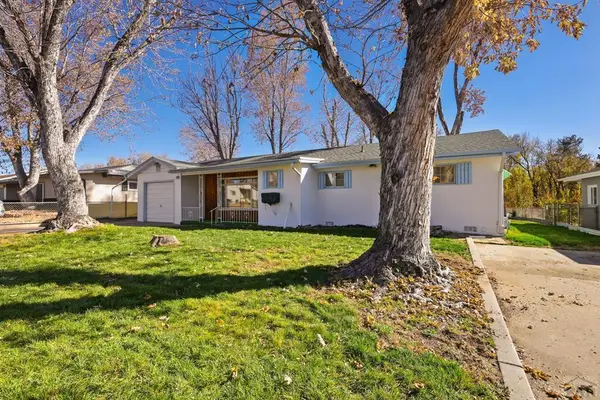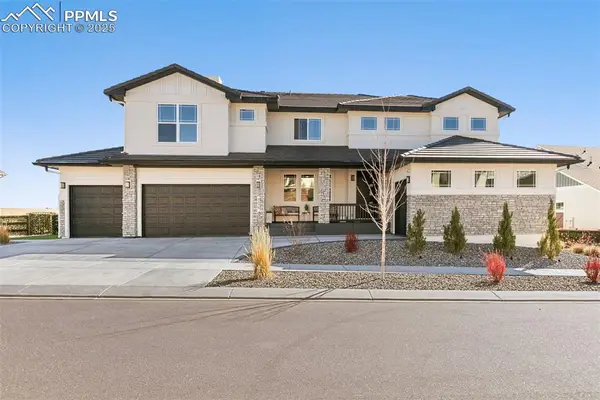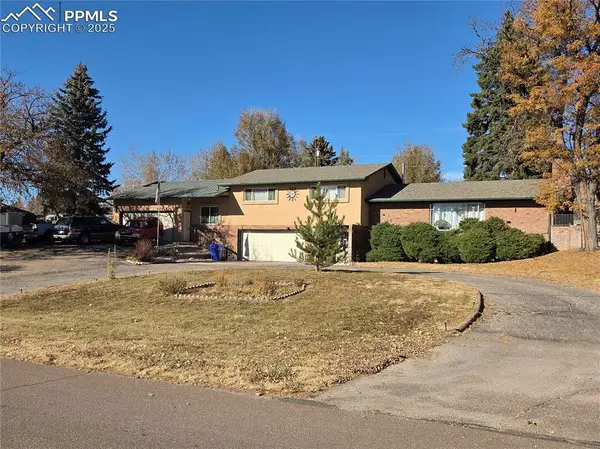7871 Bannockburn Trail, Colorado Springs, CO 80908
Local realty services provided by:Better Homes and Gardens Real Estate Kenney & Company
7871 Bannockburn Trail,Colorado Springs, CO 80908
$1,250,000
- 4 Beds
- 6 Baths
- 5,448 sq. ft.
- Single family
- Pending
Listed by: sloan peterson, marci swansonsloan@c21altitude.com,303-981-0072
Office: century 21 altitude real estate, llc.
MLS#:2882932
Source:ML
Price summary
- Price:$1,250,000
- Price per sq. ft.:$229.44
- Monthly HOA dues:$50
About this home
Luxury Custom Home on 2.5 Acres! This beautiful custom home sits at the end of a cul-de-sac on a private 2.5-acre lot. The main level features high-end flooring throughout, an open-concept kitchen with quartz countertops, soft-close cabinetry, a commercial range, and a large island—perfect for entertaining. A walk-in pantry, prep area, and beverage station add extra convenience. The sitting room (which can serve as a formal dining room) opens to an 18x20 composite deck with iron railing and built-in gas line. The living room includes 11’ ceilings, a tile-surround gas fireplace, and a 12’ sliding glass door for abundant natural light. The main level offers two bedrooms, including a luxurious primary suite with a walk-in closet and spa-style bath. All bedrooms have private baths, plus there’s a powder room on each level. The finished 1,300 sq ft garage features epoxy floors, commercial openers, and a 50-amp EV charger. Downstairs you'll find two more bedrooms, a large family room, and a one-of-a-kind and must-see Wellness Spa complete with cold water plunge included. Additional upgrades include wood flooring, insulated walls, hand-troweled textures, Class 4 roof shingles and upgraded custom window wells. Just minutes from city conveniences in top-rated District 20. Schedule your private tour today!
Contact an agent
Home facts
- Year built:2023
- Listing ID #:2882932
Rooms and interior
- Bedrooms:4
- Total bathrooms:6
- Full bathrooms:1
- Half bathrooms:2
- Living area:5,448 sq. ft.
Heating and cooling
- Cooling:Central Air
- Heating:Forced Air
Structure and exterior
- Roof:Composition
- Year built:2023
- Building area:5,448 sq. ft.
- Lot area:2.5 Acres
Schools
- High school:Liberty
- Middle school:Chinook Trail
- Elementary school:Legacy Peak
Utilities
- Water:Well
- Sewer:Septic Tank
Finances and disclosures
- Price:$1,250,000
- Price per sq. ft.:$229.44
- Tax amount:$8,888 (2024)
New listings near 7871 Bannockburn Trail
- New
 $475,000Active4 beds 3 baths2,601 sq. ft.
$475,000Active4 beds 3 baths2,601 sq. ft.5699 Vermillion Bluffs Drive, Colorado Springs, CO 80923
MLS# 3762881Listed by: EXP REALTY LLC - New
 $480,000Active3 beds 3 baths1,963 sq. ft.
$480,000Active3 beds 3 baths1,963 sq. ft.10021 Green Thicket Grove, Colorado Springs, CO 80924
MLS# 5032158Listed by: ZSUZSA HAND - New
 $275,000Active3 beds 1 baths1,169 sq. ft.
$275,000Active3 beds 1 baths1,169 sq. ft.633 Hackberry Dr, Colorado Springs, CO 80911
MLS# 235684Listed by: BHHS ROCKY MOUNTAIN, REALTORS - New
 $479,900Active4 beds 3 baths2,118 sq. ft.
$479,900Active4 beds 3 baths2,118 sq. ft.5418 Wagon Master Drive, Colorado Springs, CO 80917
MLS# 1343471Listed by: BOX STATE PROPERTIES - New
 $1,699,999Active6 beds 6 baths6,022 sq. ft.
$1,699,999Active6 beds 6 baths6,022 sq. ft.2375 Merlot Drive, Colorado Springs, CO 80921
MLS# 4381699Listed by: MACKENZIE-JACKSON REAL ESTATE - New
 $475,000Active4 beds 3 baths2,833 sq. ft.
$475,000Active4 beds 3 baths2,833 sq. ft.2822 Valley Hi Avenue, Colorado Springs, CO 80910
MLS# 5627876Listed by: CASA REAL ESTATE GROUP - New
 $490,000Active5 beds 3 baths2,864 sq. ft.
$490,000Active5 beds 3 baths2,864 sq. ft.6323 San Mateo Drive, Colorado Springs, CO 80911
MLS# 2203299Listed by: SPRINGS HOME FINDERS - New
 $239,500Active2 beds 1 baths1,000 sq. ft.
$239,500Active2 beds 1 baths1,000 sq. ft.2611 Hearthwood Lane, Colorado Springs, CO 80917
MLS# 9167571Listed by: WISH PROPERTY GROUP, INC. - New
 $630,000Active5 beds 4 baths3,557 sq. ft.
$630,000Active5 beds 4 baths3,557 sq. ft.8161 Goldenray Place, Colorado Springs, CO 80908
MLS# 3447231Listed by: LPT REALTY LLC - New
 $440,000Active3 beds 3 baths2,319 sq. ft.
$440,000Active3 beds 3 baths2,319 sq. ft.4720 Skywriter Circle, Colorado Springs, CO 80922
MLS# 6141834Listed by: OPENDOOR BROKERAGE LLC
