7923 Wagonwood Place, Colorado Springs, CO 80908
Local realty services provided by:Better Homes and Gardens Real Estate Kenney & Company
7923 Wagonwood Place,Colorado Springs, CO 80908
$489,000
- 3 Beds
- 3 Baths
- 2,696 sq. ft.
- Single family
- Pending
Listed by: lynn riveralynn.coloradobest@gmail.com,719-339-4390
Office: pikes peak dream homes realty
MLS#:7802092
Source:ML
Price summary
- Price:$489,000
- Price per sq. ft.:$181.38
- Monthly HOA dues:$23.67
About this home
Offering the perfect blend of open-concept living, stylish design, and one-of-a-kind features, this move-in ready home in the desirable Forest Meadows community stands out from the rest! From the welcoming covered front porch to the covered patio and privacy-fenced back yard, you'll love the ability to blend indoor and outdoor living spaces. Thoughtfully designed throughout, this gem features elegant arched openings for a touch of architectural interest, wide plank, low-maintenance engineered wood flooring throughout, a striking reclaimed wood accent wall, a modern farmhouse-style kitchen, and a unique 150 sqft bonus room; an ideal space with endless potential just off the back patio! The formal living room and spacious dining room create a comfortable flow for gatherings. The kitchen opens to an eat-in dining area with walk-out access to the patio, and flows seamlessly into the family room; an inviting space that anchors the home’s everyday rhythm. The kitchen is complimented with stainless steel appliances, a deep farmhouse sink, and a roomy pantry. The main level is rounded out with a half-bath, convenient for guests and a dedicated laundry room with folding space. On your way upstairs take note of the niche space - perfect to display seasonal favorites! The upper level hosts 2 generously sized bedrooms and a full bathroom in addition to the very spacious primary suite that is tucked away for a private retreat, and features a walk-in closet and 5-piece en-suite bath with double sinks, a soaking tub, and a custom-designed spa shower with designer tile work and a rain shower head. An expansive loft offers versatility and a third living space -VIEW INCLUDED! Complete with central air, a sprinkler system, a 2-car garage, and the fully permitted bonus room with electricity, heat, cooling and a utility sink, and close to parks, schools, and trails, this home is the perfect mix of comfort, function, and flair! All this home needs is a NEW owner, and that should be YOU!
Contact an agent
Home facts
- Year built:2015
- Listing ID #:7802092
Rooms and interior
- Bedrooms:3
- Total bathrooms:3
- Full bathrooms:2
- Half bathrooms:1
- Living area:2,696 sq. ft.
Heating and cooling
- Cooling:Central Air
- Heating:Forced Air
Structure and exterior
- Roof:Composition
- Year built:2015
- Building area:2,696 sq. ft.
- Lot area:0.12 Acres
Schools
- High school:Vista Ridge
- Middle school:Sky View
- Elementary school:Inspiration View
Utilities
- Water:Public
- Sewer:Public Sewer
Finances and disclosures
- Price:$489,000
- Price per sq. ft.:$181.38
- Tax amount:$2,824 (2024)
New listings near 7923 Wagonwood Place
- New
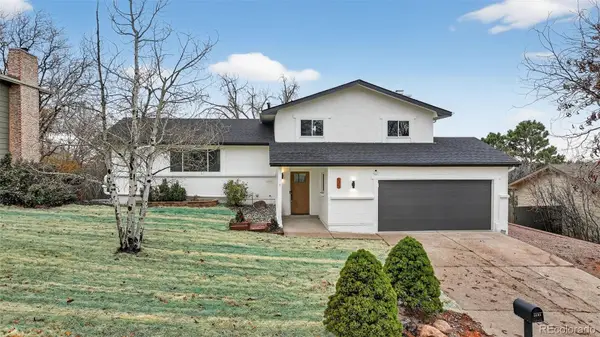 $549,900Active5 beds 3 baths2,266 sq. ft.
$549,900Active5 beds 3 baths2,266 sq. ft.3801 Inspiration Drive, Colorado Springs, CO 80907
MLS# 5293659Listed by: NEXTHOME ELEVATION - New
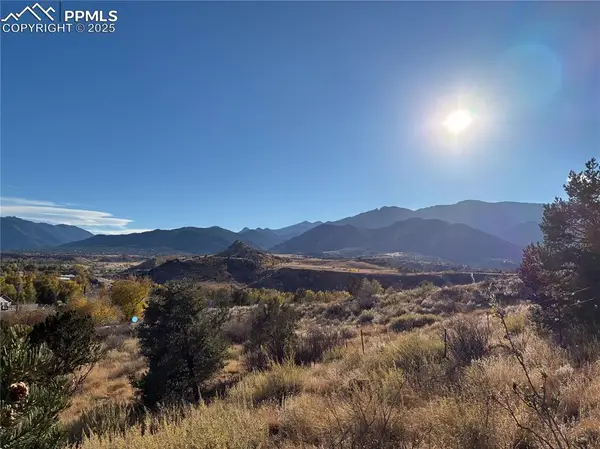 $310,000Active1.14 Acres
$310,000Active1.14 Acres140 Echo Lane, Colorado Springs, CO 80904
MLS# 1164530Listed by: THE POLARIS GROUP - New
 $389,900Active3 beds 2 baths1,180 sq. ft.
$389,900Active3 beds 2 baths1,180 sq. ft.613 Zion Drive, Colorado Springs, CO 80910
MLS# 1331989Listed by: EXP REALTY LLC - New
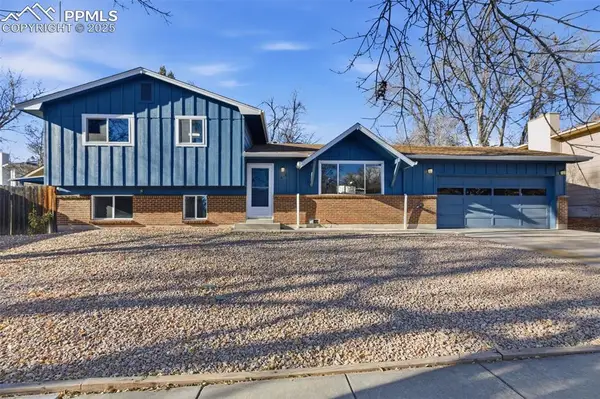 $425,000Active4 beds 3 baths1,779 sq. ft.
$425,000Active4 beds 3 baths1,779 sq. ft.1612 Wooten Road, Colorado Springs, CO 80915
MLS# 5772537Listed by: BENTLEY SERVICES, LLC - New
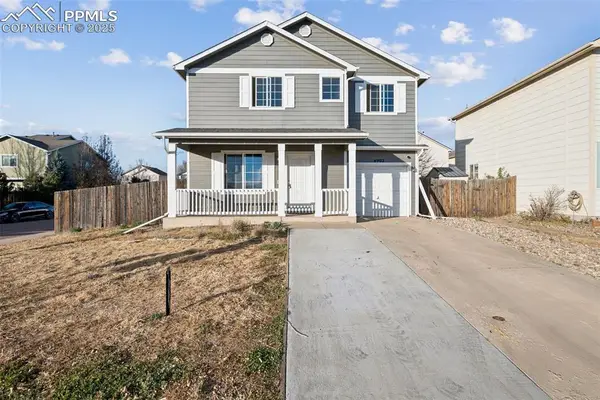 $360,000Active4 beds 3 baths1,924 sq. ft.
$360,000Active4 beds 3 baths1,924 sq. ft.4902 Rusty Nail Point, Colorado Springs, CO 80916
MLS# 9828530Listed by: REMAX PROPERTIES - New
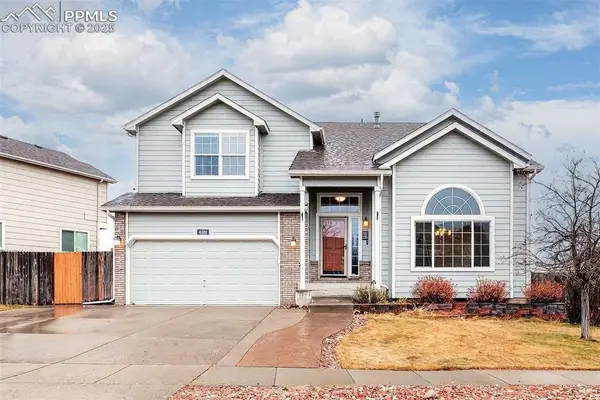 $575,000Active4 beds 4 baths3,848 sq. ft.
$575,000Active4 beds 4 baths3,848 sq. ft.4901 Cherry Springs Drive, Colorado Springs, CO 80923
MLS# 3166672Listed by: MERIT COMPANY INC - New
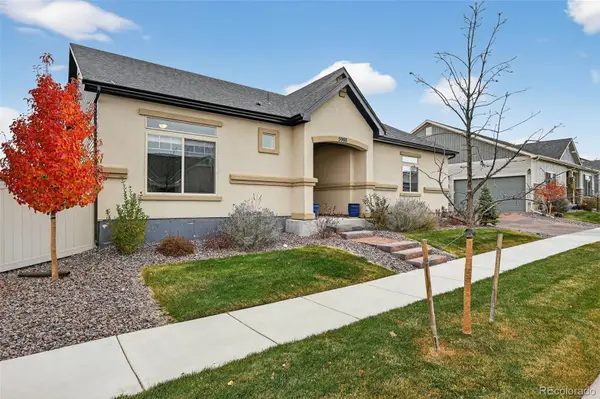 $579,000Active2 beds 2 baths3,232 sq. ft.
$579,000Active2 beds 2 baths3,232 sq. ft.5968 Haster Grove, Colorado Springs, CO 80927
MLS# 7561992Listed by: HARMONY REAL ESTATE GROUP, INC. - New
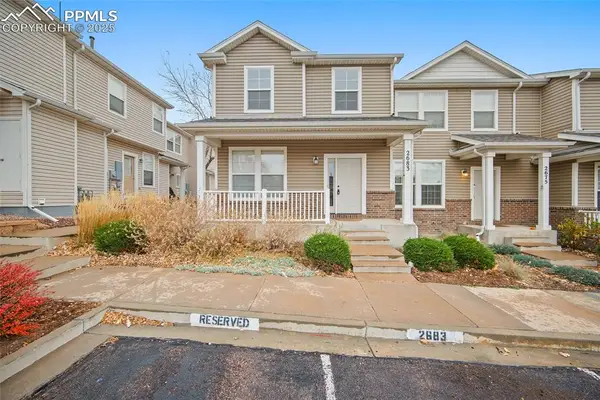 $300,000Active3 beds 3 baths1,507 sq. ft.
$300,000Active3 beds 3 baths1,507 sq. ft.2683 Squaw Creek Heights, Colorado Springs, CO 80910
MLS# 7307184Listed by: HOMESMART - New
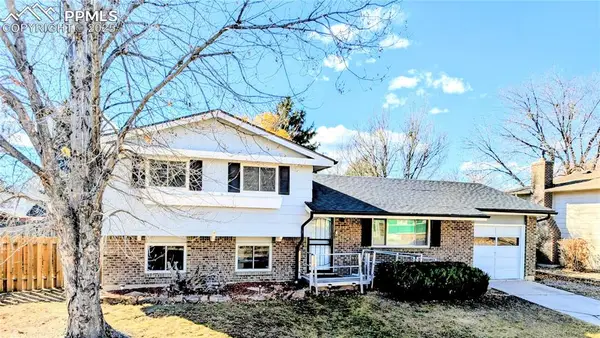 $399,997Active4 beds 2 baths1,517 sq. ft.
$399,997Active4 beds 2 baths1,517 sq. ft.1218 Martin Drive, Colorado Springs, CO 80915
MLS# 9128195Listed by: BROKERS GUILD REAL ESTATE - Open Sat, 12 to 2pmNew
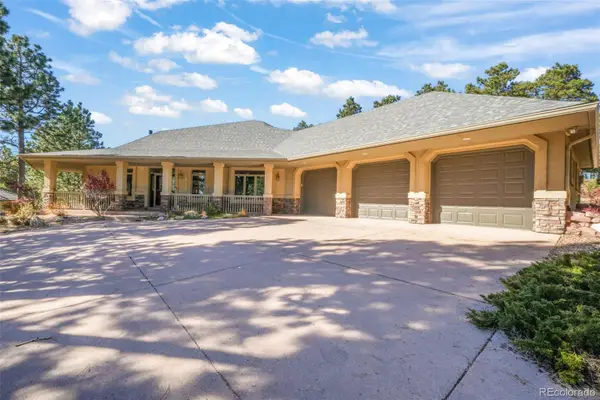 $1,100,000Active5 beds 5 baths5,294 sq. ft.
$1,100,000Active5 beds 5 baths5,294 sq. ft.16150 Cliffrock Court, Colorado Springs, CO 80921
MLS# 7044078Listed by: EXP REALTY, LLC
