8004 Brittinger Way, Colorado Springs, CO 80951
Local realty services provided by:Better Homes and Gardens Real Estate Kenney & Company



8004 Brittinger Way,Colorado Springs, CO 80951
$505,000
- 4 Beds
- 3 Baths
- 3,583 sq. ft.
- Single family
- Active
Listed by:jake wright719-352-5501
Office:keller williams partners realty
MLS#:9010135
Source:ML
Price summary
- Price:$505,000
- Price per sq. ft.:$140.94
About this home
BRAND NEW ROOF!!! SELLER INCENTIVES POSSIBLE!!! Buckle up for the deal of the century at this 4-bedroom, 3-bathroom, 3,583-square-foot palace with a 3-car garage in Colorado Springs—because who needs a yacht when you’ve got this?! This place screams fancy without the “sell your kidney” price tag, rocking premium tile and granite so shiny you’ll need sunglasses. The gourmet kitchen’s begging for your TikTok cooking fails, and the open floorplan? Built for epic dance parties or awkward family game nights. Oversized bedrooms mean everyone gets their own kingdom, with the primary suite boasting vaulted ceilings, a closet big enough to hide your bad decisions, and a 5-piece en-suite bath that’s basically a spa for your soul. Newer furnace and water heater keep you cozy, and the unfinished basement—plumbed for a bathroom—is screaming for your Pinterest DIY disaster. Outside, the backyard’s custom patio and built-in firepit are ready for s’mores or pretending you’re a wilderness guru. No HOA means you can fly your pirate flag, and the neighborhood’s so great you’ll wave at strangers. Snag this mansion before it’s someone else’s happily-ever-after!
Contact an agent
Home facts
- Year built:2005
- Listing Id #:9010135
Rooms and interior
- Bedrooms:4
- Total bathrooms:3
- Full bathrooms:2
- Half bathrooms:1
- Living area:3,583 sq. ft.
Heating and cooling
- Cooling:Central Air
- Heating:Forced Air
Structure and exterior
- Roof:Composition
- Year built:2005
- Building area:3,583 sq. ft.
- Lot area:0.14 Acres
Schools
- High school:Sand Creek
- Middle school:Horizon
- Elementary school:Evans
Utilities
- Water:Public
- Sewer:Public Sewer
Finances and disclosures
- Price:$505,000
- Price per sq. ft.:$140.94
- Tax amount:$2,252 (2024)
New listings near 8004 Brittinger Way
- New
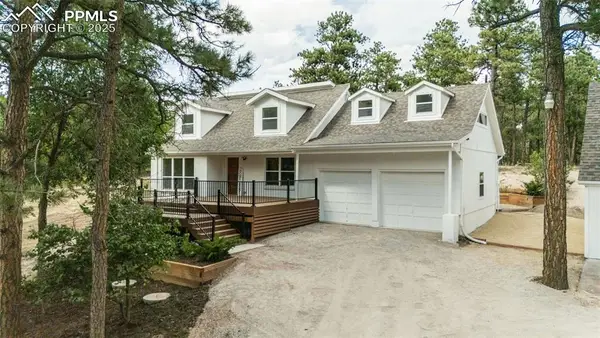 $930,000Active4 beds 4 baths2,566 sq. ft.
$930,000Active4 beds 4 baths2,566 sq. ft.11665 Greentree Road, Colorado Springs, CO 80908
MLS# 2432772Listed by: ABODE REAL ESTATE - New
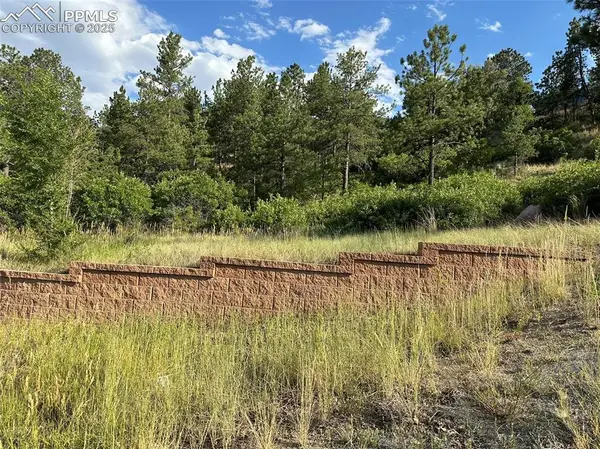 $190,000Active0.6 Acres
$190,000Active0.6 Acres45 E Woodmen Road, Colorado Springs, CO 80919
MLS# 4071265Listed by: RE/MAX ADVANTAGE REALTY, INC. - New
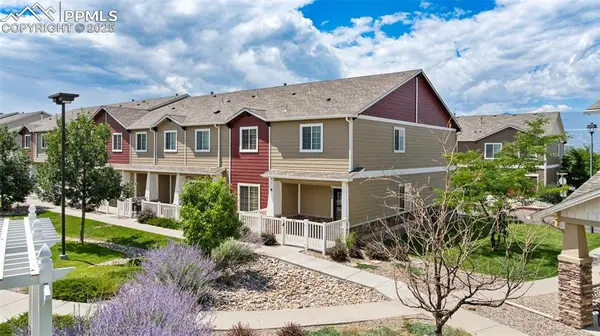 $349,900Active3 beds 3 baths2,066 sq. ft.
$349,900Active3 beds 3 baths2,066 sq. ft.3093 Wild Peregrine View, Colorado Springs, CO 80916
MLS# 4475244Listed by: EXP REALTY LLC - New
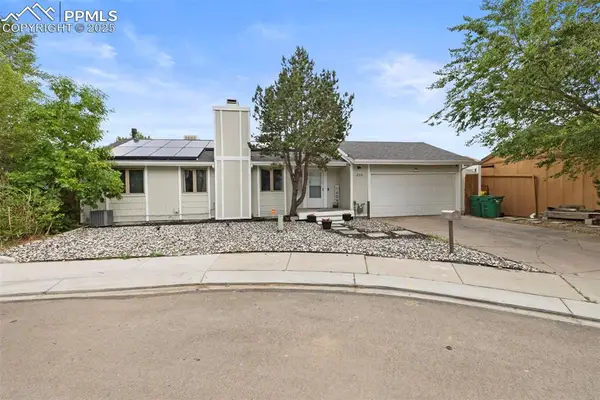 $435,000Active4 beds 3 baths2,254 sq. ft.
$435,000Active4 beds 3 baths2,254 sq. ft.825 San Gabriel Place, Colorado Springs, CO 80906
MLS# 4915040Listed by: SAGE DREAM HOMES - New
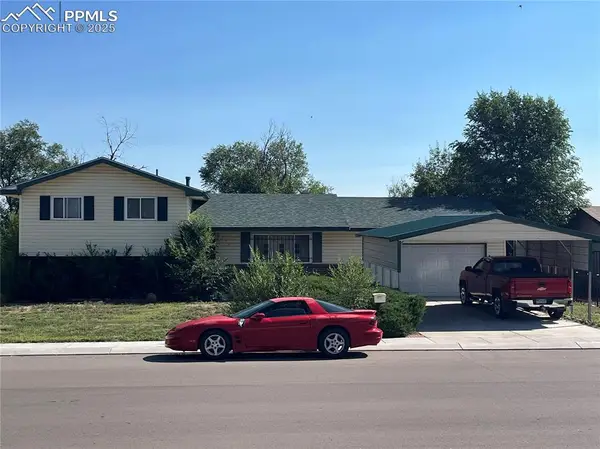 $299,900Active4 beds 2 baths1,610 sq. ft.
$299,900Active4 beds 2 baths1,610 sq. ft.2910 Pinnacle Drive, Colorado Springs, CO 80910
MLS# 7571055Listed by: SCHNEIDER PROPERTIES LLC - New
 $409,900Active4 beds 3 baths2,325 sq. ft.
$409,900Active4 beds 3 baths2,325 sq. ft.117 Security Boulevard, Colorado Springs, CO 80911
MLS# 3138552Listed by: EXP REALTY, LLC - New
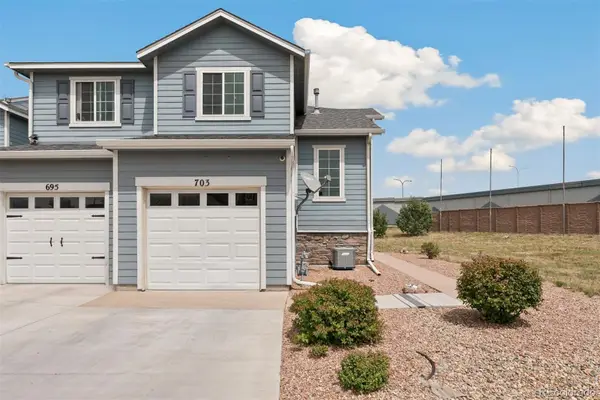 $335,000Active3 beds 3 baths1,770 sq. ft.
$335,000Active3 beds 3 baths1,770 sq. ft.703 Hailey Glenn View, Colorado Springs, CO 80916
MLS# 4795575Listed by: LIV SOTHEBY'S INTERNATIONAL REALTY - New
 $350,000Active5 beds 3 baths2,739 sq. ft.
$350,000Active5 beds 3 baths2,739 sq. ft.4150 Iron Horse Trail, Colorado Springs, CO 80917
MLS# 2550705Listed by: COLDWELL BANKER REALTY - New
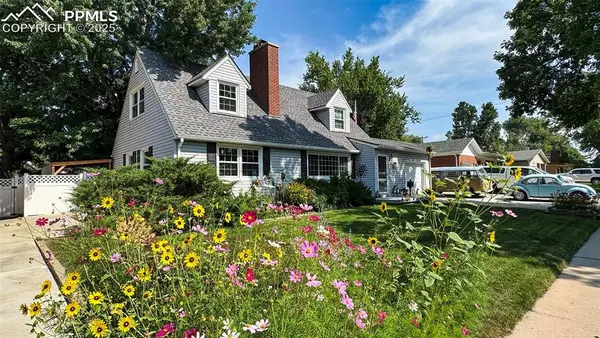 $520,000Active4 beds 3 baths4,462 sq. ft.
$520,000Active4 beds 3 baths4,462 sq. ft.2618 Meade Circle, Colorado Springs, CO 80907
MLS# 7394949Listed by: AXIOM REALTY - New
 $540,000Active5 beds 4 baths3,153 sq. ft.
$540,000Active5 beds 4 baths3,153 sq. ft.5894 Dolores Street, Colorado Springs, CO 80923
MLS# 8268462Listed by: REAL BROKER, LLC DBA REAL
