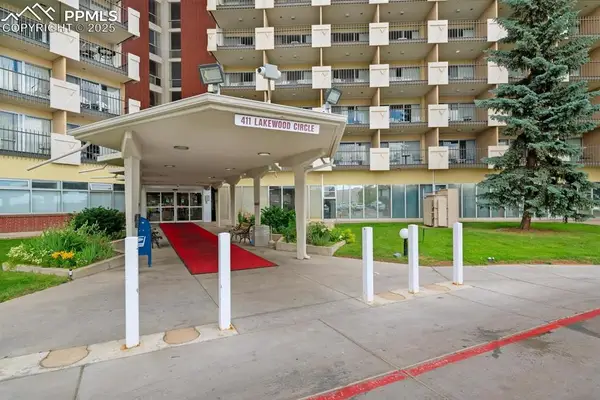8040 Barraport Drive, Colorado Springs, CO 80908
Local realty services provided by:Better Homes and Gardens Real Estate Kenney & Company
8040 Barraport Drive,Colorado Springs, CO 80908
$550,000
- 6 Beds
- 4 Baths
- 3,373 sq. ft.
- Single family
- Pending
Listed by: gregory luczak, aidan penaGregoryLuczak@gmail.com,719-271-8888
Office: coldwell banker realty bk
MLS#:2463325
Source:ML
Price summary
- Price:$550,000
- Price per sq. ft.:$163.06
- Monthly HOA dues:$25
About this home
Welcome Home to the family-friendly community of Shiloh Mesa—one of Northeast Colorado Springs’ most desirable neighborhoods. Featuring award-winning D-49 schools (with school choice options), this community features fully stucco exteriors for low-maintenance durability and energy efficiency. Speaking of efficiency—the PAID OFF solar panels, a huge bonus for future owners. You’ll also enjoy the 6-foot privacy fencing throughout the home, and the no-maintenance astroturf backyard. Inside, this 6-bedroom, 4-bath home blends space, style, and functionality. The main level showcases an open-concept layout centered around a gourmet kitchen package—granite countertops, stainless steel appliances, double ovens, a large walk-in pantry, and 42” cabinets. The Kitchen is open to the spacious Dining Room, and the Living Room. The Main Level also offers a dedicated office space with double French doors and additional cabinetry. Upstairs, the spacious primary suite is one of four large bedrooms, and features a HUGE walk-in closet, dual vanities, soaking tub, and separate shower. A loft and upper-level laundry add convenience, and every bedroom is wired with CAT 5 Ethernet for reliable high-speed internet. The fully finished basement offers endless possibilities—and has been uniquely finished to offer 2 additional bedrooms. The low-maintenance backyard is designed for fun with a concrete patio, turf, sandbox, and optional trampoline. Smart upgrades are here too- including a Nest thermostat, Vivint security system with multiple cameras- and the home also offers a Reme Halo in-duct UV air purifier along with those paid for Solar Panels. This home is situated just steps from Aspen Meadows Park (with a dog park and playground) and is located just minutes to all of the shopping, dining, and entertainment that the Powers Corridor offers in abundance. Welcome Home!
Contact an agent
Home facts
- Year built:2018
- Listing ID #:2463325
Rooms and interior
- Bedrooms:6
- Total bathrooms:4
- Full bathrooms:3
- Half bathrooms:1
- Living area:3,373 sq. ft.
Heating and cooling
- Cooling:Central Air
- Heating:Forced Air
Structure and exterior
- Roof:Composition
- Year built:2018
- Building area:3,373 sq. ft.
- Lot area:0.11 Acres
Schools
- High school:Vista Ridge
- Middle school:Sky View
- Elementary school:Inspiration View
Utilities
- Water:Public
- Sewer:Public Sewer
Finances and disclosures
- Price:$550,000
- Price per sq. ft.:$163.06
- Tax amount:$1,949 (2024)
New listings near 8040 Barraport Drive
- New
 $350,000Active3 beds 2 baths931 sq. ft.
$350,000Active3 beds 2 baths931 sq. ft.2255 Pepperwood Drive, Colorado Springs, CO 80910
MLS# 8032076Listed by: THE CUTTING EDGE - New
 $400,000Active3 beds 2 baths1,664 sq. ft.
$400,000Active3 beds 2 baths1,664 sq. ft.2207 Mcarthur Avenue, Colorado Springs, CO 80909
MLS# 6741069Listed by: TINA DEWEY HOMES - New
 $725,000Active4 beds 3 baths2,424 sq. ft.
$725,000Active4 beds 3 baths2,424 sq. ft.3425 Clubview Terrace, Colorado Springs, CO 80906
MLS# 6993417Listed by: ERA SHIELDS REAL ESTATE - New
 $345,000Active3 beds 3 baths1,858 sq. ft.
$345,000Active3 beds 3 baths1,858 sq. ft.2633 Stonecrop Ridge Grove, Colorado Springs, CO 80910
MLS# 5441848Listed by: RESIDENT REALTY NORTH METRO LLC - New
 $480,000Active4 beds 3 baths2,560 sq. ft.
$480,000Active4 beds 3 baths2,560 sq. ft.2375 Damon Drive, Colorado Springs, CO 80918
MLS# 2989128Listed by: MATTHEW MOORMAN - New
 $100,000Active1 beds 1 baths864 sq. ft.
$100,000Active1 beds 1 baths864 sq. ft.411 Lakewood Circle #C902, Colorado Springs, CO 80910
MLS# 5259456Listed by: REAL BROKER, LLC DBA REAL - New
 $415,000Active2 beds 2 baths1,277 sq. ft.
$415,000Active2 beds 2 baths1,277 sq. ft.3138 Soaring Bird Circle, Colorado Springs, CO 80920
MLS# 8968108Listed by: THE PLATINUM GROUP - New
 $475,000Active4 beds 3 baths2,601 sq. ft.
$475,000Active4 beds 3 baths2,601 sq. ft.5699 Vermillion Bluffs Drive, Colorado Springs, CO 80923
MLS# 3762881Listed by: EXP REALTY LLC - New
 $480,000Active3 beds 3 baths1,963 sq. ft.
$480,000Active3 beds 3 baths1,963 sq. ft.10021 Green Thicket Grove, Colorado Springs, CO 80924
MLS# 5032158Listed by: ZSUZSA HAND - New
 $490,000Active5 beds -- baths2,864 sq. ft.
$490,000Active5 beds -- baths2,864 sq. ft.6323 San Mateo Drive, Colorado Springs, CO 80911
MLS# 3004573Listed by: SPRINGS HOME FINDERS LLC
