8127 Mockorange Heights, Colorado Springs, CO 80908
Local realty services provided by:Better Homes and Gardens Real Estate Kenney & Company
8127 Mockorange Heights,Colorado Springs, CO 80908
$446,400
- 3 Beds
- 3 Baths
- 1,998 sq. ft.
- Townhouse
- Active
Listed by: tami donaldsonveteransvcsrealty@gmail.com,719-330-8895
Office: homesmart
MLS#:4971292
Source:ML
Price summary
- Price:$446,400
- Price per sq. ft.:$223.42
- Monthly HOA dues:$179
About this home
This stunning 3bdrm 3 bath townhome is perfectly situated in a well-maintained, peaceful community, yet just minutes away from a variety of new shopping and dining options. Upon entering, you’re greeted by soaring ceilings and an open floor plan that’s flooded with natural light thanks to large windows throughout. The spacious living room features a cozygas fireplace and stylish neutral wood-laminate flooring, creating a welcoming atmosphere. A dedicated dining area leads seamlessly into the gourmet kitchen, which boasts gleaming granite countertops, stainless steel appliances, a beautiful travertine back splash, and elegant staggered cabinetry. The kitchen also includes a convenient counter-bararea and a spacious pantry, making it ideal for both cooking and entertaining. Step outside to the fully fenced backyard,which offers a generous patio—perfect for outdoor gatherings or enjoying your morning coffee in peace. The main-levelprimary suite is a true retreat, offering a large ensuite bathroom with a double vanity, a luxurious spa shower, and an expansive walk-in closet with custom shelving. The lower level adds even more versatility with a spacious 250 sq ftliving room, two additional bedrooms, and a full bathroom; perfect for guests, family, or a private home office. Additional standout features of this home include a whole-home humidifier, A/C, top-down bottom-up window blinds, new storm doors, a fully finished garage, and more. Don’t miss out on this beautifully appointed home in an ideal location
Contact an agent
Home facts
- Year built:2015
- Listing ID #:4971292
Rooms and interior
- Bedrooms:3
- Total bathrooms:3
- Full bathrooms:1
- Living area:1,998 sq. ft.
Heating and cooling
- Cooling:Central Air
- Heating:Forced Air, Natural Gas
Structure and exterior
- Roof:Composition
- Year built:2015
- Building area:1,998 sq. ft.
- Lot area:0.09 Acres
Schools
- High school:Vista Ridge
- Middle school:Imagine Indigo Ranch
- Elementary school:Imagine Indigo Ranch
Utilities
- Water:Public
- Sewer:Public Sewer
Finances and disclosures
- Price:$446,400
- Price per sq. ft.:$223.42
- Tax amount:$2,370 (2024)
New listings near 8127 Mockorange Heights
- New
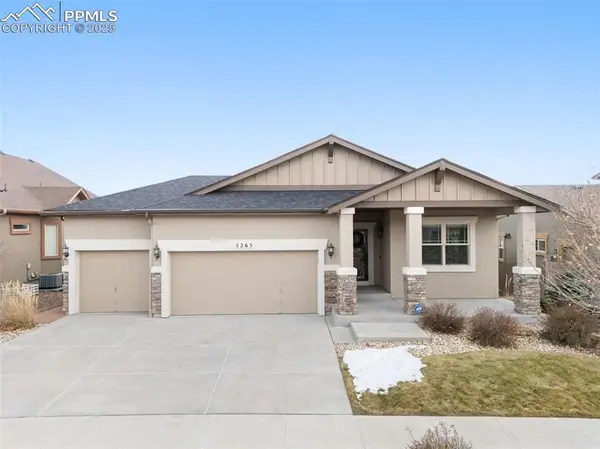 $745,000Active4 beds 3 baths3,386 sq. ft.
$745,000Active4 beds 3 baths3,386 sq. ft.5265 Gem Lake Court, Colorado Springs, CO 80924
MLS# 4742492Listed by: KELLER WILLIAMS PARTNERS - New
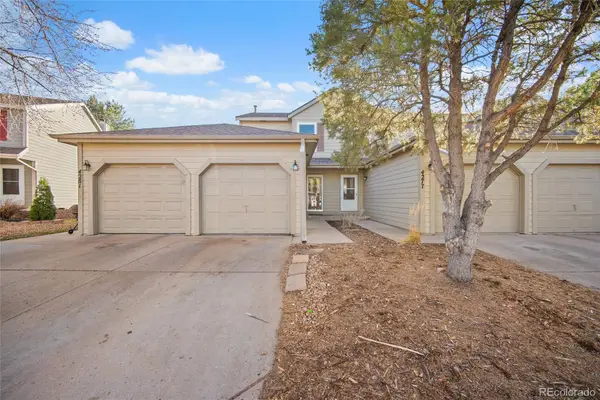 $265,000Active3 beds 3 baths1,506 sq. ft.
$265,000Active3 beds 3 baths1,506 sq. ft.4279 Hunting Meadows Circle #5, Colorado Springs, CO 80916
MLS# 6569406Listed by: REAL BROKER, LLC DBA REAL - New
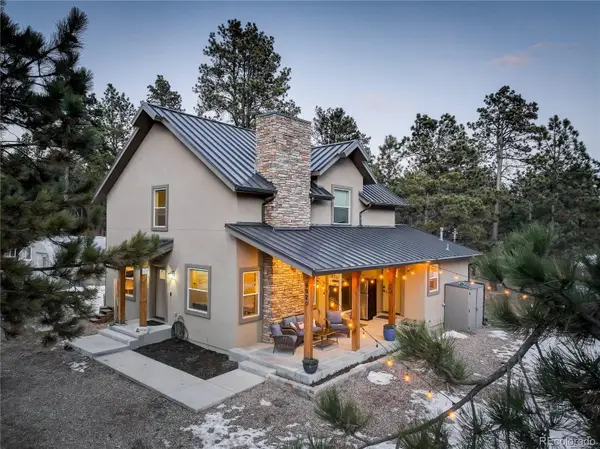 $925,000Active3 beds 3 baths2,031 sq. ft.
$925,000Active3 beds 3 baths2,031 sq. ft.9920 Hodgen Road, Colorado Springs, CO 80908
MLS# 6916501Listed by: COLDWELL BANKER REALTY BK - New
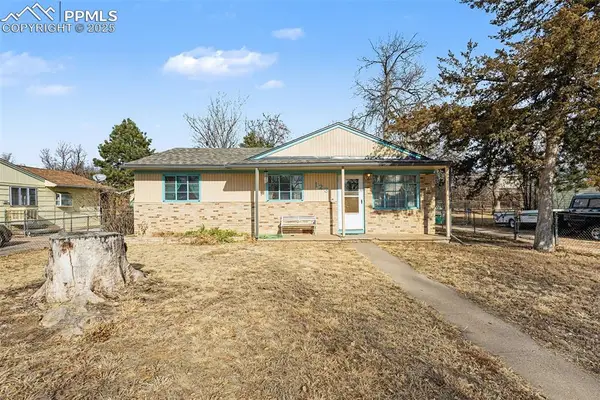 $300,000Active3 beds 1 baths1,482 sq. ft.
$300,000Active3 beds 1 baths1,482 sq. ft.123 Linden Drive, Colorado Springs, CO 80911
MLS# 3877610Listed by: YOUR REAL ESTATE SOURCE LLC - New
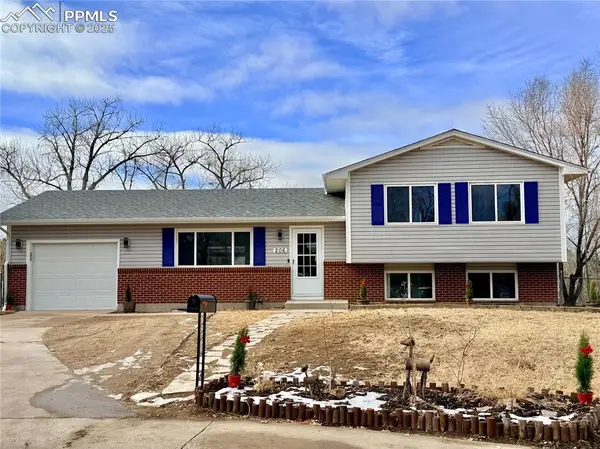 $418,000Active5 beds 3 baths2,200 sq. ft.
$418,000Active5 beds 3 baths2,200 sq. ft.206 Cielo Vista Street, Colorado Springs, CO 80911
MLS# 5495249Listed by: FRONT RANGE REAL ESTATE PROFESSIONALS, LLC - New
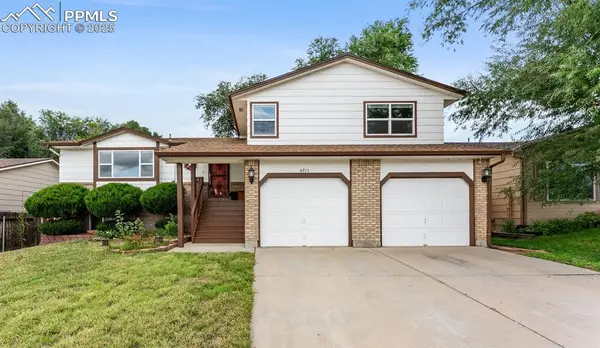 $434,900Active4 beds 3 baths2,540 sq. ft.
$434,900Active4 beds 3 baths2,540 sq. ft.4915 Wainwright Drive, Colorado Springs, CO 80911
MLS# 8860902Listed by: BERKSHIRE HATHAWAY HOMESERVICES ROCKY MOUNTAIN - New
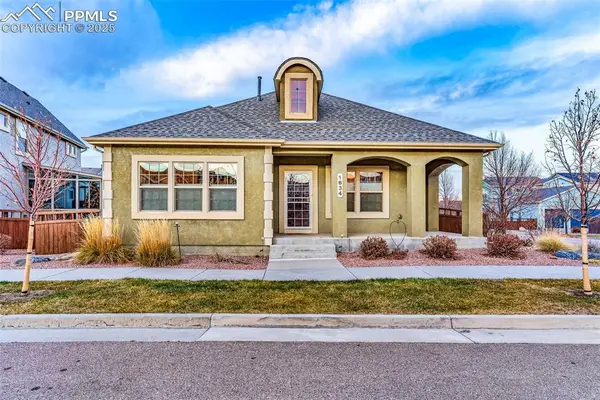 $674,900Active4 beds 3 baths3,166 sq. ft.
$674,900Active4 beds 3 baths3,166 sq. ft.1634 Nellie Lane, Colorado Springs, CO 80905
MLS# 8864471Listed by: BERKSHIRE HATHAWAY HOMESERVICES ROCKY MOUNTAIN - New
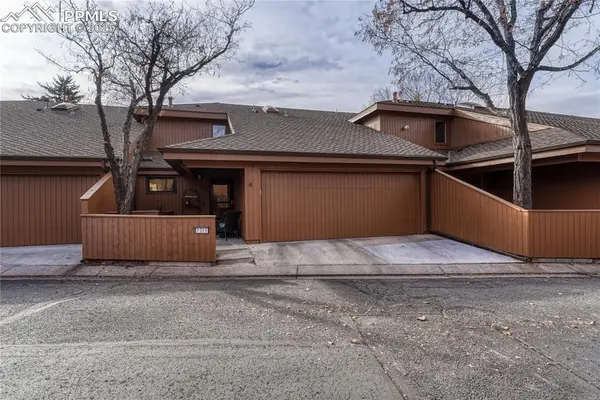 $580,000Active2 beds 3 baths2,242 sq. ft.
$580,000Active2 beds 3 baths2,242 sq. ft.2366 Wood Avenue, Colorado Springs, CO 80907
MLS# 5129809Listed by: THE PLATINUM GROUP - New
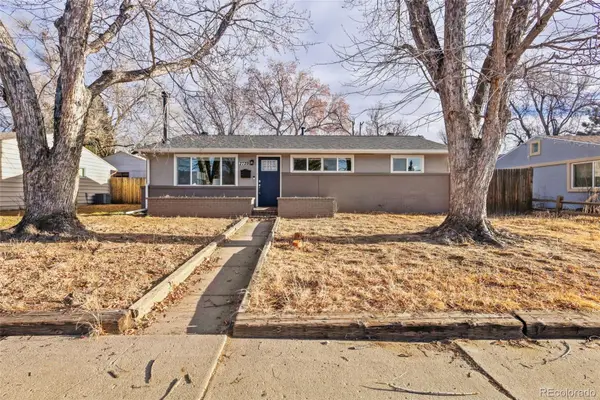 $385,000Active4 beds 2 baths1,600 sq. ft.
$385,000Active4 beds 2 baths1,600 sq. ft.2729 Wren Drive, Colorado Springs, CO 80909
MLS# 6259839Listed by: BAYS REAL ESTATE PARTNERS - New
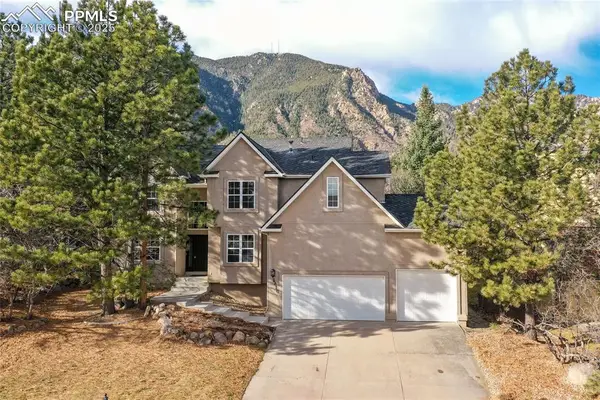 $825,000Active5 beds 5 baths4,722 sq. ft.
$825,000Active5 beds 5 baths4,722 sq. ft.5810 Daltry Lane, Colorado Springs, CO 80906
MLS# 1307628Listed by: ERA SHIELDS REAL ESTATE
