8130 Table Mesa Way, Colorado Springs, CO 80919
Local realty services provided by:Better Homes and Gardens Real Estate Kenney & Company
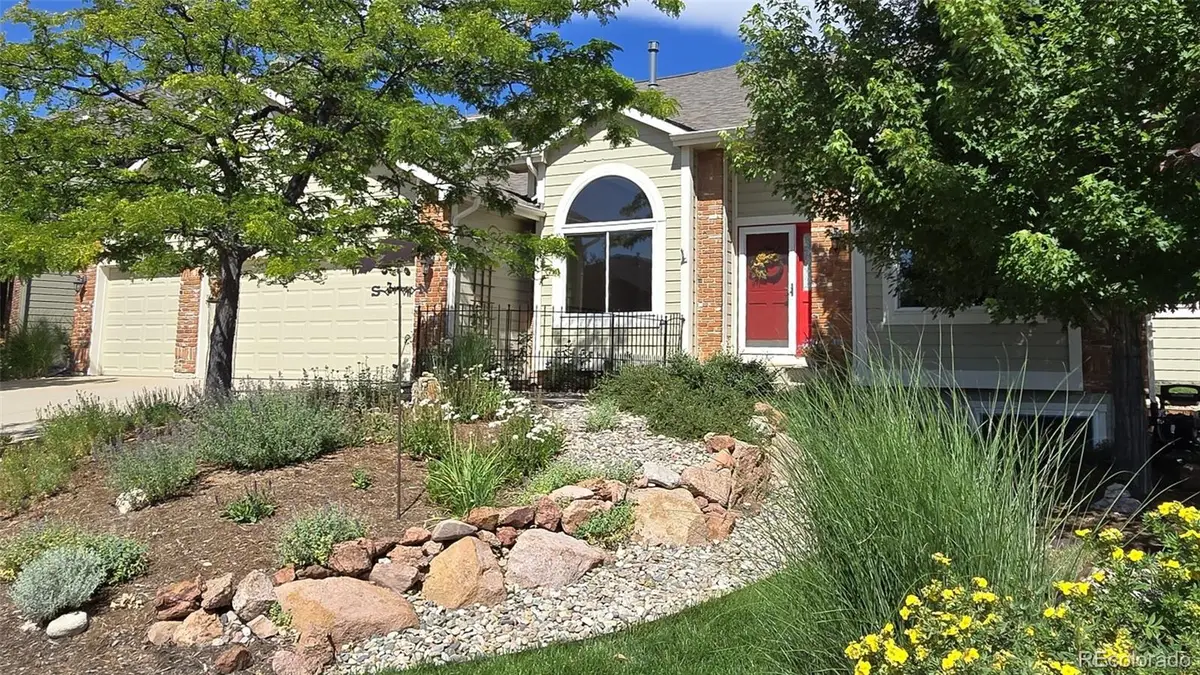
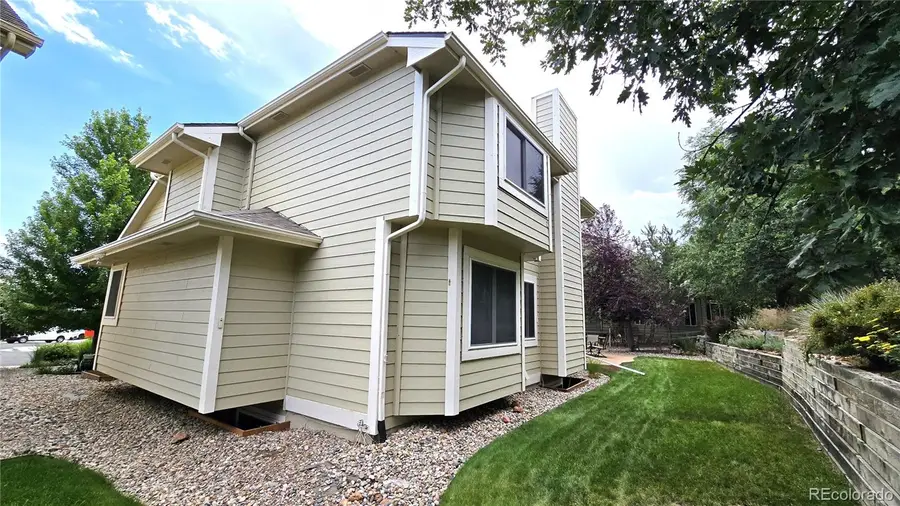
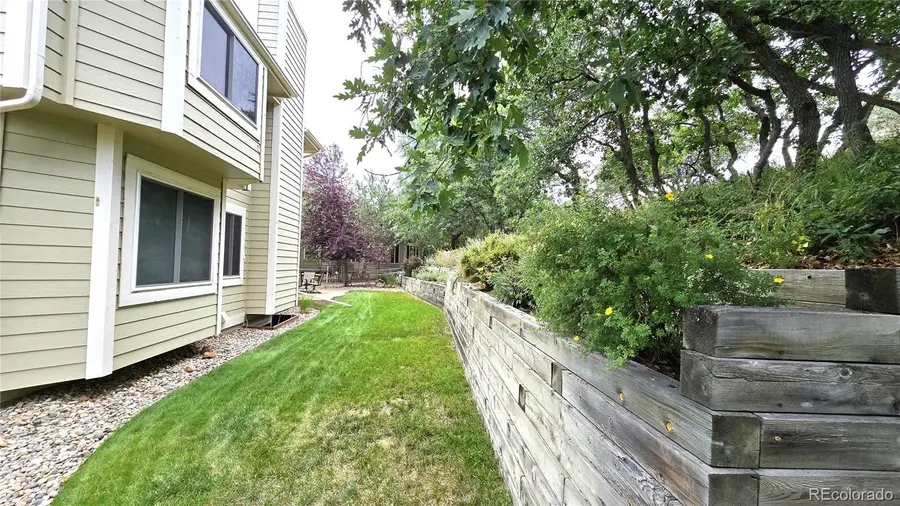
8130 Table Mesa Way,Colorado Springs, CO 80919
$729,000
- 6 Beds
- 5 Baths
- 3,863 sq. ft.
- Single family
- Active
Listed by:darlene hainesinfo@1ListRealty.com,303-956-0090
Office:1list realty
MLS#:4192471
Source:ML
Price summary
- Price:$729,000
- Price per sq. ft.:$188.71
- Monthly HOA dues:$37.75
About this home
Immaculate Peregrine property displays true pride of ownership! BRAND NEW ROOF, Class 4 Impact Resistant! Beautiful 2-Story home offers MAIN LEVEL LIVING! Step inside to light-filled rooms, walls of windows, soaring ceilings, gleaming hardwood floors & wood accents throughout and an open floorplan with neutral tones. On the main level are both formals, each is separate. Also a Great Room w/18-foot ceilings, Wood-burning Fireplace w/Blower, a Mantel and beautiful floor-to-ceiling brick surround. The kitchen features semi-custom cabinets w/roll-outs, island with seating, workstation plus a coffee bar, GAS cooktop, convection wall oven, and the space has been updated with slab Granite tops. MAIN LEVEL PRIMARY BDRM is located off the great room, features: Bay Window, (2) Walk-in Closets and a private 5-Piece ensuite improved with heated floors, jetted tub & oversized step-in shower. Rounding out the main level is a ½ bath for guests and a laundry room between the kitchen & garage with both Electric & Gas connections. Upstairs find 3 bedrooms and 2 FULL Bathrooms. The bedrooms are split by a catwalk that looks below and showcases the volume ceilings. Head to the basement to find a Rec Room, 2 more bedrooms, a FULL Bath & finished Bonus Room ideal for crafts/workshop/exercise. Under stair storage plus tall crawl space. Outside yards are landscaped with mature trees, native plants, stamped concrete patio and no direct rear neighbors allowing privacy, serene views and the company of resident wildlife! HIGHLIGHTS INCLUDE: 6 Bedrooms, 4 ½ Bathrooms and over 3,800 Square Feet. Finished & insulated 3-Car Garage. Furnace 2023, Central AC 2023, Water Heater 2023. Class 4 Roof 2025. Whole house fan. Ceiling fans throughout. TRIPLE-PANE windows. Toto low flush toilets. Radon mitigation system & monitor. Auto-sprinklers. This idyllic, coveted community is located within the D20 school district and residents are treated to parks, trail systems, open space, and enjoy community events.
Contact an agent
Home facts
- Year built:1988
- Listing Id #:4192471
Rooms and interior
- Bedrooms:6
- Total bathrooms:5
- Full bathrooms:4
- Half bathrooms:1
- Living area:3,863 sq. ft.
Heating and cooling
- Cooling:Attic Fan, Central Air
- Heating:Forced Air
Structure and exterior
- Roof:Composition
- Year built:1988
- Building area:3,863 sq. ft.
- Lot area:0.21 Acres
Schools
- High school:Air Academy
- Middle school:Eagleview
- Elementary school:Woodmen-Roberts
Utilities
- Water:Public
- Sewer:Public Sewer
Finances and disclosures
- Price:$729,000
- Price per sq. ft.:$188.71
- Tax amount:$2,319 (2024)
New listings near 8130 Table Mesa Way
- New
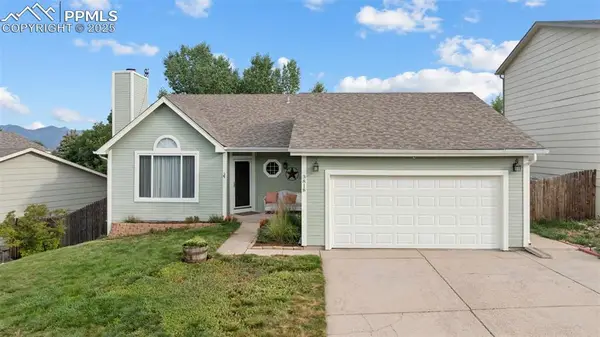 $429,900Active3 beds 2 baths1,491 sq. ft.
$429,900Active3 beds 2 baths1,491 sq. ft.3818 Topsail Drive, Colorado Springs, CO 80918
MLS# 1334985Listed by: EXIT REALTY DTC, CHERRY CREEK, PIKES PEAK - New
 $574,719Active4 beds 4 baths2,786 sq. ft.
$574,719Active4 beds 4 baths2,786 sq. ft.3160 Windjammer Drive, Colorado Springs, CO 80920
MLS# 3546231Listed by: NEST EGG REALTY, LLC - New
 $409,900Active3 beds 3 baths1,381 sq. ft.
$409,900Active3 beds 3 baths1,381 sq. ft.1930 Erin Loop, Colorado Springs, CO 80918
MLS# 7341834Listed by: COLORADO INVESTMENTS AND HOMES - New
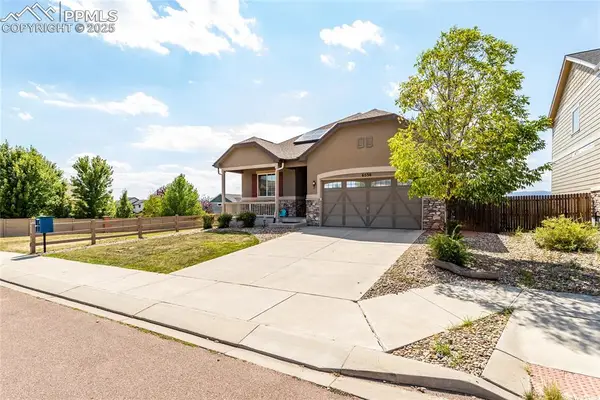 $564,999Active4 beds 3 baths2,835 sq. ft.
$564,999Active4 beds 3 baths2,835 sq. ft.6530 Van Winkle Drive, Colorado Springs, CO 80923
MLS# 8473443Listed by: PIKES PEAK DREAM HOMES REALTY - New
 $495,000Active3 beds 3 baths3,164 sq. ft.
$495,000Active3 beds 3 baths3,164 sq. ft.2215 Reed Grass Way, Colorado Springs, CO 80915
MLS# 8680701Listed by: PINK REALTY INC - New
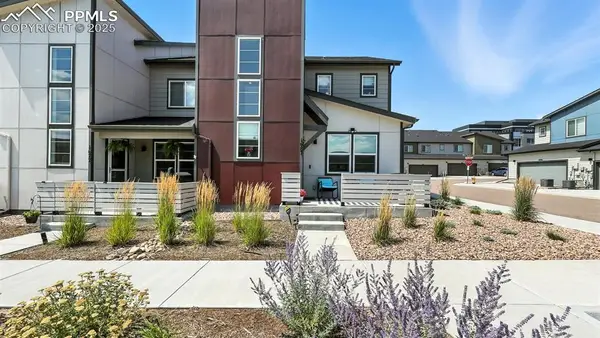 $450,000Active3 beds 3 baths1,773 sq. ft.
$450,000Active3 beds 3 baths1,773 sq. ft.1687 Blue Sapphire View, Colorado Springs, CO 80908
MLS# 9603401Listed by: KELLER WILLIAMS PREMIER REALTY - New
 $1,150,000Active4 beds 5 baths5,068 sq. ft.
$1,150,000Active4 beds 5 baths5,068 sq. ft.3065 Black Canyon Road, Colorado Springs, CO 80904
MLS# 3985816Listed by: KELLER WILLIAMS PREMIER REALTY - New
 $449,000Active2 beds 2 baths2,239 sq. ft.
$449,000Active2 beds 2 baths2,239 sq. ft.718 Sahwatch Street, Colorado Springs, CO 80903
MLS# 6149996Listed by: THE CUTTING EDGE - New
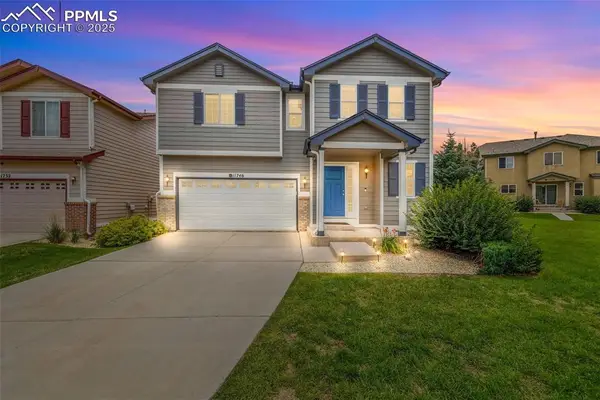 $435,000Active3 beds 3 baths1,566 sq. ft.
$435,000Active3 beds 3 baths1,566 sq. ft.11746 Black Maple Lane, Colorado Springs, CO 80921
MLS# 8667705Listed by: THE CUTTING EDGE - New
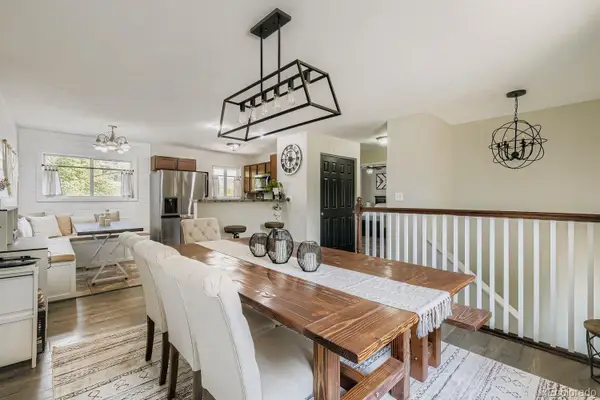 $400,000Active4 beds 2 baths1,690 sq. ft.
$400,000Active4 beds 2 baths1,690 sq. ft.2627 San Marcos Drive, Colorado Springs, CO 80910
MLS# 2914847Listed by: MAVI UNLIMITED INC
