8339 Mosby Way, Colorado Springs, CO 80908
Local realty services provided by:Better Homes and Gardens Real Estate Kenney & Company
Listed by: nancy ruppert, ruth wordelman
Office: front range real estate professionals, llc.
MLS#:4107941
Source:CO_PPAR
Price summary
- Price:$499,990
- Price per sq. ft.:$312.1
- Monthly HOA dues:$32.67
About this home
This lovely ranch style Challenger home has all main level living (3/2/2.5). This 2021 gem in Branding Iron of Sterling Ranch is highly desirable. Upon entry with area for coats and sundries you flow to the living space with stunning stone surrounded gas fireplace that provides a cozy feel on chilly evenings and dining area. Fabulous open floor plan! The designer kitchen features breakfast bar, custom slide outs in select cabinets, farm sink, pantry, quartz countertops and stainless appliances including gas range with double oven, microwave and dishwasher with easy access to back door to covered and enlarged back patio and fully fenced back yard. Great place to enjoy morning coffee and take in breathtaking view of Pikes Peak. Beyond the kitchen is the laundry room with access to the oversized 2.5 garage (truly oversized with 586 sq ft!) and built in shelving. The primary suite is in the rear of the home with it's own door to the patio and overlooking spacious, landscaped back yard. The luxurious five piece en-suite bath includes an inviting soaking tub, separate shower and double vanity and walk-in closet. The 2nd bedroom just down the hall is complete with barn door to access en-suite full bath second bathroom door to hall for guests. The 3rd bedroom is closer to the front of the home - perfect space for guests or use as an office. This home boasts 9 foot ceilings, Jellyfish year round outdoor lighting, lots of closets, designer, retractable fans surrounded by stunning lighting and all hard surface flooring.
Contact an agent
Home facts
- Year built:2021
- Listing ID #:4107941
- Added:211 day(s) ago
- Updated:January 17, 2026 at 04:08 PM
Rooms and interior
- Bedrooms:3
- Total bathrooms:2
- Full bathrooms:2
- Living area:1,602 sq. ft.
Heating and cooling
- Cooling:Ceiling Fan(s), Central Air
- Heating:Forced Air, Natural Gas
Structure and exterior
- Roof:Composite Shingle
- Year built:2021
- Building area:1,602 sq. ft.
- Lot area:0.17 Acres
Schools
- High school:Liberty
- Middle school:Chinook Trail
- Elementary school:Legacy Peak
Utilities
- Water:Municipal
Finances and disclosures
- Price:$499,990
- Price per sq. ft.:$312.1
- Tax amount:$3,532 (2024)
New listings near 8339 Mosby Way
- New
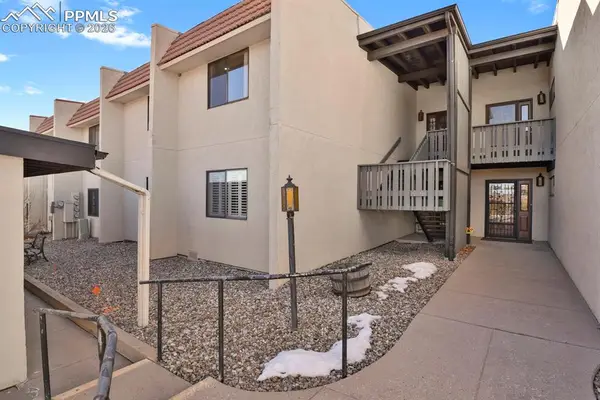 $425,000Active2 beds 2 baths1,509 sq. ft.
$425,000Active2 beds 2 baths1,509 sq. ft.910 Fontmore Road #D, Colorado Springs, CO 80908
MLS# 6334231Listed by: HOMESMART - New
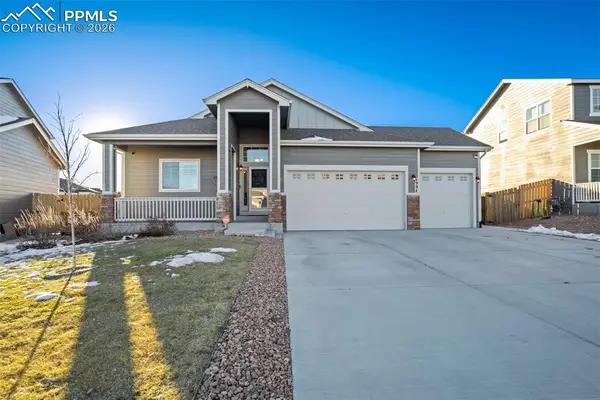 $545,000Active5 beds 3 baths3,200 sq. ft.
$545,000Active5 beds 3 baths3,200 sq. ft.6994 Peachleaf Drive, Colorado Springs, CO 80925
MLS# 2158898Listed by: THE PLATINUM GROUP - New
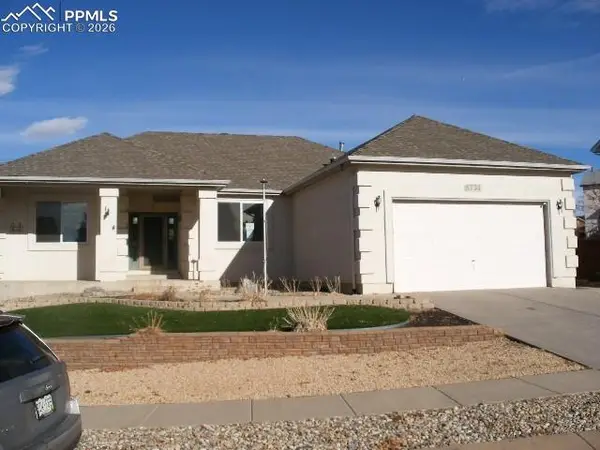 $559,200Active5 beds 3 baths3,713 sq. ft.
$559,200Active5 beds 3 baths3,713 sq. ft.6731 Granite Peak Drive, Colorado Springs, CO 80923
MLS# 5703873Listed by: JON STANLEY HOLLON - New
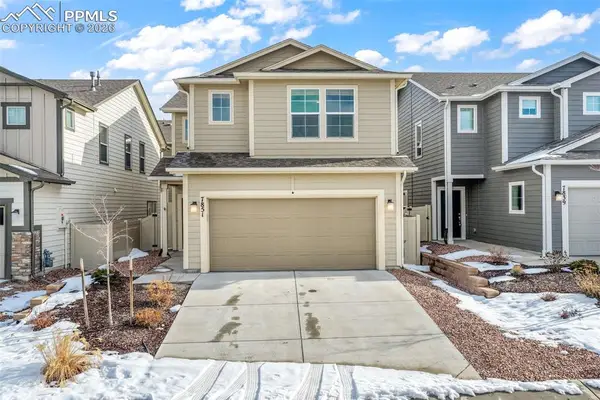 $500,000Active3 beds 3 baths2,027 sq. ft.
$500,000Active3 beds 3 baths2,027 sq. ft.7851 Lathrop View, Colorado Springs, CO 80924
MLS# 5187187Listed by: EXP REALTY LLC - New
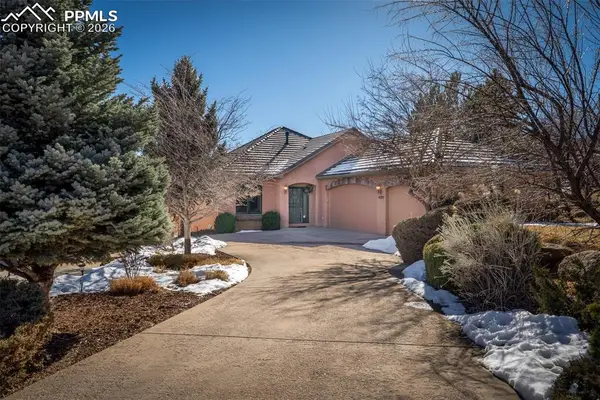 $759,900Active4 beds 3 baths3,316 sq. ft.
$759,900Active4 beds 3 baths3,316 sq. ft.4295 Star Vista Court, Colorado Springs, CO 80906
MLS# 1709151Listed by: ACQUIRE HOMES INC - New
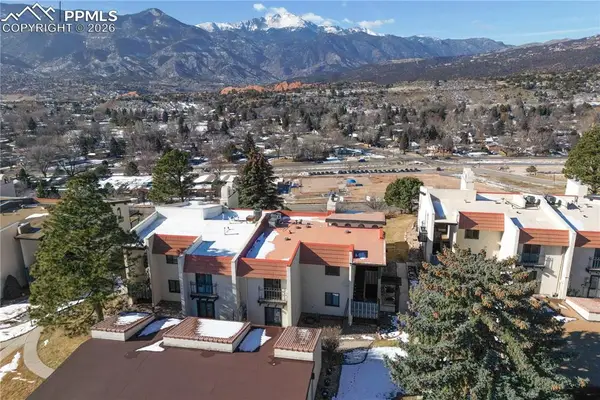 $425,000Active2 beds 2 baths1,250 sq. ft.
$425,000Active2 beds 2 baths1,250 sq. ft.1082 Fontmore Road #D, Colorado Springs, CO 80904
MLS# 3970218Listed by: SOLID ROCK REALTY - New
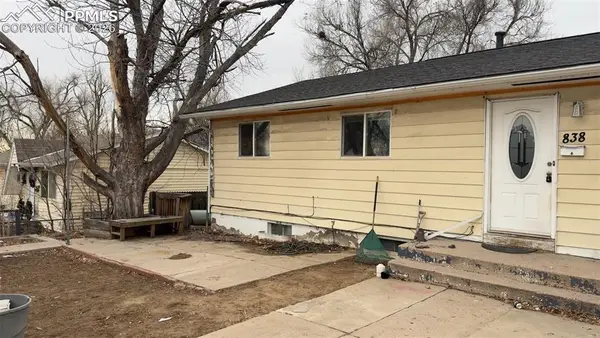 $299,000Active7 beds 2 baths1,976 sq. ft.
$299,000Active7 beds 2 baths1,976 sq. ft.838 Sequoia Drive, Colorado Springs, CO 80910
MLS# 5506353Listed by: THE CUTTING EDGE - New
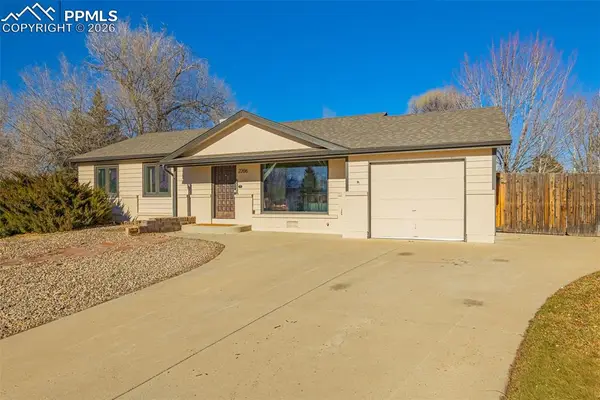 $398,000Active3 beds 2 baths1,107 sq. ft.
$398,000Active3 beds 2 baths1,107 sq. ft.2206 Chapel Hills Drive, Colorado Springs, CO 80920
MLS# 6567565Listed by: KELLER WILLIAMS CLIENTS CHOICE REALTY - New
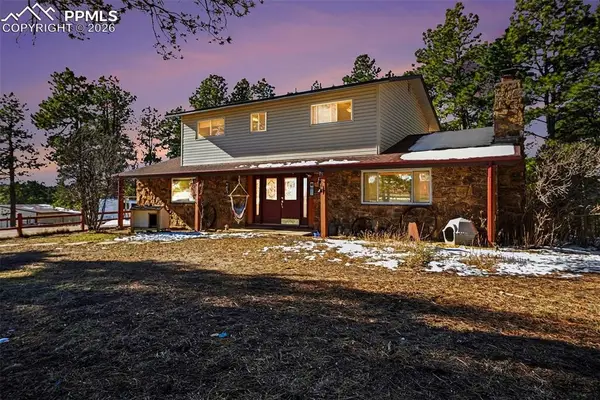 $950,000Active3 beds 4 baths2,640 sq. ft.
$950,000Active3 beds 4 baths2,640 sq. ft.8265 Tannenbaum Road, Colorado Springs, CO 80908
MLS# 7841108Listed by: REMAX PROPERTIES - New
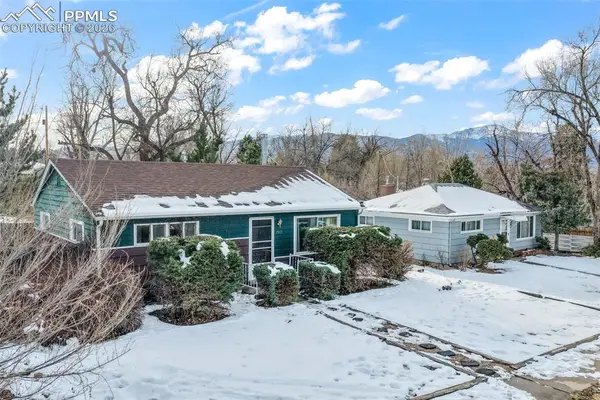 $315,000Active2 beds 1 baths927 sq. ft.
$315,000Active2 beds 1 baths927 sq. ft.1915 E Jackson Street, Colorado Springs, CO 80909
MLS# 1977196Listed by: EXP REALTY LLC
