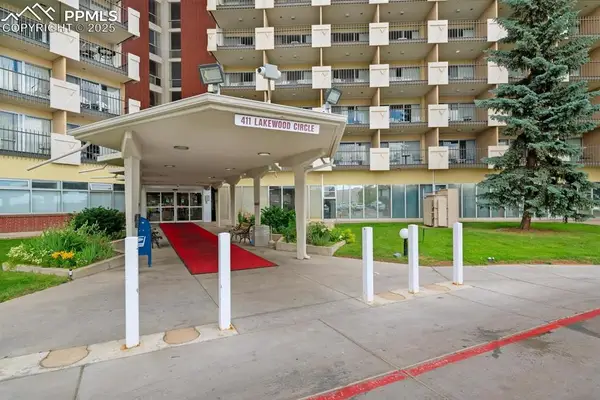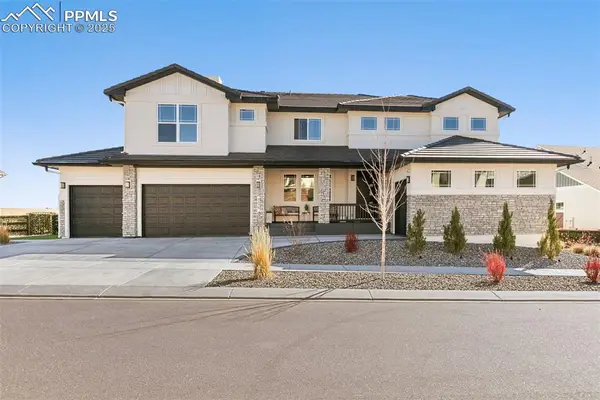834 S Wahsatch Avenue, Colorado Springs, CO 80903
Local realty services provided by:Better Homes and Gardens Real Estate Kenney & Company
Listed by: cherise selleycherise@selleygroup.com,719-598-5101
Office: liv sotheby's international realty
MLS#:7146725
Source:ML
Price summary
- Price:$400,000
- Price per sq. ft.:$216.22
- Monthly HOA dues:$305
About this home
Discover the best of downtown Colorado Springs in this modern townhome—crafted for those who crave urban connection, culture, and comfort. Located within the sought-after Westwood Townhomes enclave, this stylish residence enjoys a prime position near the city’s most exciting growth corridor. With no front-facing neighbor, it offers rare privacy and thoughtful updates throughout. Step inside to find newly refinished matte hardwood floors, fresh interior paint, and upgraded carpeting. The entry-level flex space is perfect for a home office, fitness area, or creative studio, complete with a half bath and direct access to the attached two-car garage. On the main level, the open-concept design encourages connection and ease. The living room features a gas fireplace and flows into a dining area with a niche ideal for your beverage station or display collection. The eat-in kitchen showcases 42” upgraded cabinetry, granite tile countertops, a functional island, and an intuitive U-shaped layout. A balcony just off the dining nook invites indoor-outdoor living. Upstairs, the primary suite is a true retreat—complete with its own private balcony, a five-piece bath, and a walk-in closet. Two additional bedrooms each enjoy balcony access and share a well-appointed full bath. A conveniently located laundry room completes the top floor. Community amenities include a gated green space, nearby park, and direct access to the Shooks Run Trail system. You’ll love being near the Olympic Museum, Weidner Field, award-winning restaurants, artisan coffee shops, and the beloved Dad’s Donuts—plus local art galleries, craft breweries, boutique fitness studios, and seasonal events that embody the spirit of a true metropolitan lifestyle. With easy access to Hwy 24 and a short commute to military bases, this home places you in the center of Colorado Springs’ most dynamic urban evolution.
Contact an agent
Home facts
- Year built:2007
- Listing ID #:7146725
Rooms and interior
- Bedrooms:3
- Total bathrooms:4
- Full bathrooms:2
- Half bathrooms:2
- Living area:1,850 sq. ft.
Heating and cooling
- Cooling:Central Air
- Heating:Forced Air
Structure and exterior
- Roof:Composition
- Year built:2007
- Building area:1,850 sq. ft.
- Lot area:0.02 Acres
Schools
- High school:Palmer
- Middle school:North
- Elementary school:Adams
Utilities
- Water:Public
- Sewer:Public Sewer
Finances and disclosures
- Price:$400,000
- Price per sq. ft.:$216.22
- Tax amount:$2,494 (2024)
New listings near 834 S Wahsatch Avenue
- New
 $725,000Active4 beds 3 baths2,424 sq. ft.
$725,000Active4 beds 3 baths2,424 sq. ft.3425 Clubview Terrace, Colorado Springs, CO 80906
MLS# 6993417Listed by: ERA SHIELDS REAL ESTATE - New
 $345,000Active3 beds 3 baths1,858 sq. ft.
$345,000Active3 beds 3 baths1,858 sq. ft.2633 Stonecrop Ridge Grove, Colorado Springs, CO 80910
MLS# 5441848Listed by: RESIDENT REALTY NORTH METRO LLC - New
 $480,000Active4 beds 3 baths2,560 sq. ft.
$480,000Active4 beds 3 baths2,560 sq. ft.2375 Damon Drive, Colorado Springs, CO 80918
MLS# 2989128Listed by: MATTHEW MOORMAN - New
 $100,000Active1 beds 1 baths864 sq. ft.
$100,000Active1 beds 1 baths864 sq. ft.411 Lakewood Circle #C902, Colorado Springs, CO 80910
MLS# 5259456Listed by: REAL BROKER, LLC DBA REAL - New
 $415,000Active2 beds 2 baths1,277 sq. ft.
$415,000Active2 beds 2 baths1,277 sq. ft.3138 Soaring Bird Circle, Colorado Springs, CO 80920
MLS# 8968108Listed by: THE PLATINUM GROUP - New
 $475,000Active4 beds 3 baths2,601 sq. ft.
$475,000Active4 beds 3 baths2,601 sq. ft.5699 Vermillion Bluffs Drive, Colorado Springs, CO 80923
MLS# 3762881Listed by: EXP REALTY LLC - New
 $480,000Active3 beds 3 baths1,963 sq. ft.
$480,000Active3 beds 3 baths1,963 sq. ft.10021 Green Thicket Grove, Colorado Springs, CO 80924
MLS# 5032158Listed by: ZSUZSA HAND - New
 $490,000Active5 beds -- baths2,864 sq. ft.
$490,000Active5 beds -- baths2,864 sq. ft.6323 San Mateo Drive, Colorado Springs, CO 80911
MLS# 3004573Listed by: SPRINGS HOME FINDERS LLC - New
 $479,900Active4 beds 3 baths2,118 sq. ft.
$479,900Active4 beds 3 baths2,118 sq. ft.5418 Wagon Master Drive, Colorado Springs, CO 80917
MLS# 1343471Listed by: BOX STATE PROPERTIES - New
 $1,699,999Active6 beds 6 baths6,022 sq. ft.
$1,699,999Active6 beds 6 baths6,022 sq. ft.2375 Merlot Drive, Colorado Springs, CO 80921
MLS# 4381699Listed by: MACKENZIE-JACKSON REAL ESTATE
