8342 Noreen Falls Drive, Colorado Springs, CO 80924
Local realty services provided by:Better Homes and Gardens Real Estate Kenney & Company
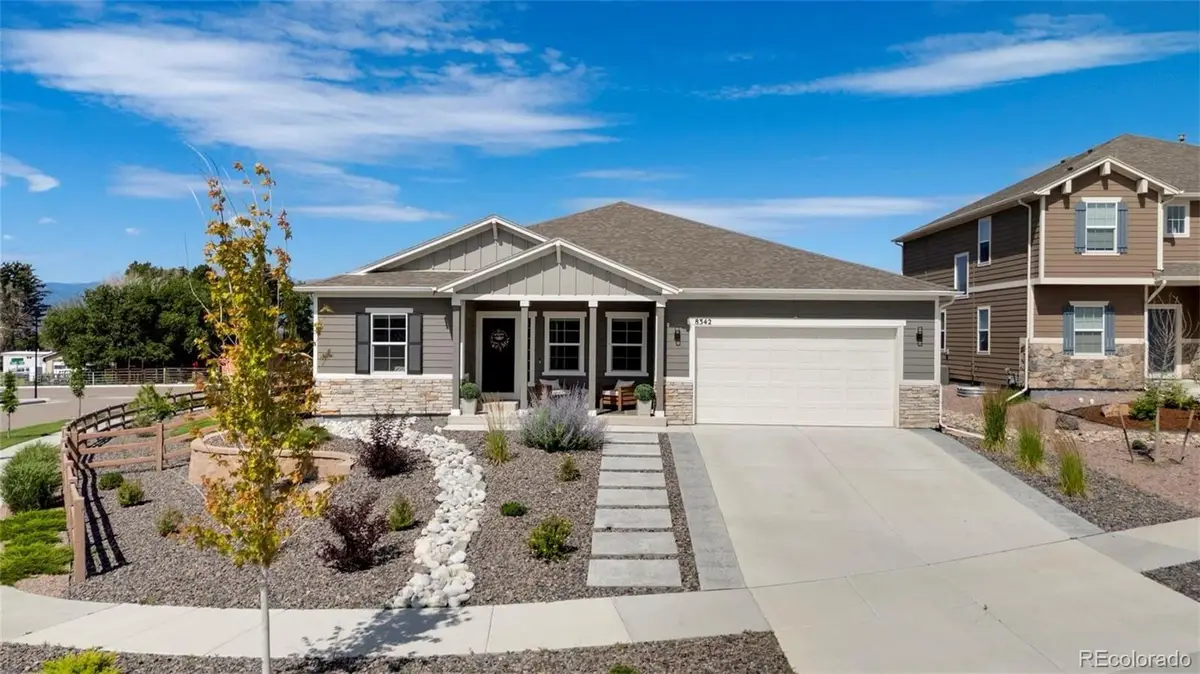
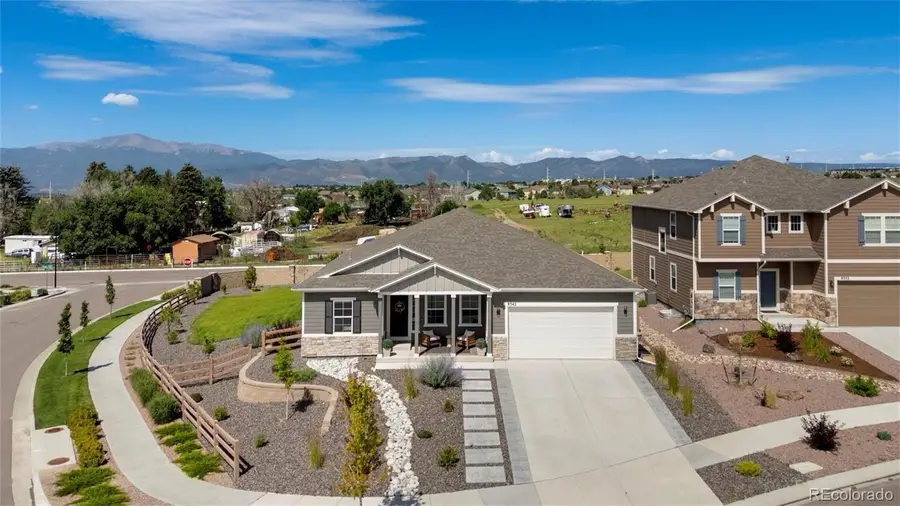
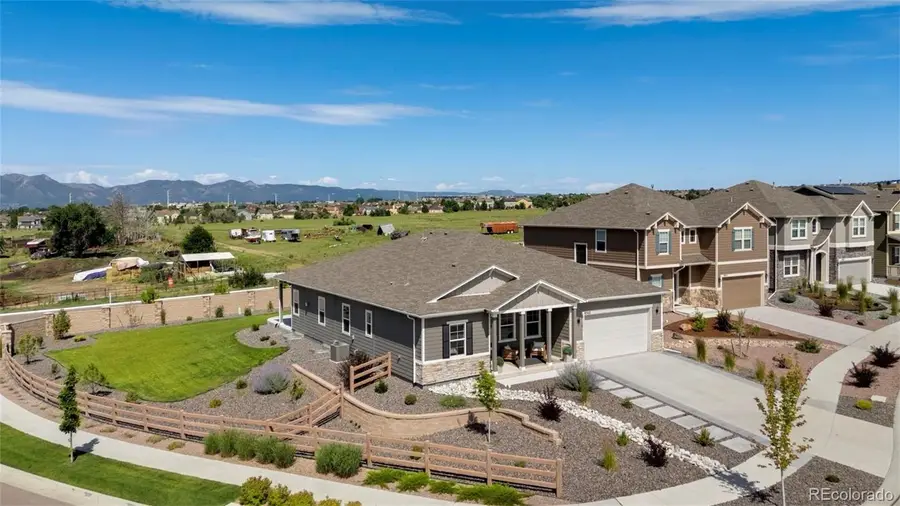
8342 Noreen Falls Drive,Colorado Springs, CO 80924
$825,000
- 5 Beds
- 4 Baths
- 4,714 sq. ft.
- Single family
- Pending
Listed by:alexis smith
Office:mackenzie jackson llc.
MLS#:1587891
Source:ML
Price summary
- Price:$825,000
- Price per sq. ft.:$175.01
- Monthly HOA dues:$62
About this home
Welcome to your dream home—an expansive 4,714 sq. ft. ranch-style retreat in the prestigious Wolf Ranch community of Colorado Springs. This thoughtfully designed residence perfectly blends luxury, functionality, and comfort, offering five generously sized bedrooms and four bathrooms, ideal for both everyday living and elegant entertaining.
Nestled on a spacious 0.33-acre corner lot, the home provides enhanced privacy and curb appeal, along with ample outdoor space for relaxing or entertaining.
Step into a bright, open-concept main living area with high ceilings, rich natural light, and seamless flow into the gourmet kitchen and dining spaces. The private home office is ideal for remote work or study, while the dedicated gym makes staying active convenient and inspiring.
Movie nights will never be the same in your custom home theater area, perfect for entertaining guests or enjoying a cozy evening in. The spacious layout ensures everyone has room to relax while still offering designated areas for productivity and play.
Whether you’re hosting a crowd or enjoying a quiet night at home, this thoughtfully designed ranch offers the best of both worlds.
It has been meticulously maintained and thoughtfully upgraded throughout. Select furnishings are also available for purchase with the home and may be included in the offer, if desired. Please contact the listing agent for additional details or to schedule a private showing.
Security Notice: The property has active video and audio surveillance both inside and outside the home. Recording may be in progress during your showing.
Contact an agent
Home facts
- Year built:2022
- Listing Id #:1587891
Rooms and interior
- Bedrooms:5
- Total bathrooms:4
- Full bathrooms:2
- Half bathrooms:1
- Living area:4,714 sq. ft.
Heating and cooling
- Cooling:Central Air
- Heating:Forced Air, Natural Gas
Structure and exterior
- Roof:Composition
- Year built:2022
- Building area:4,714 sq. ft.
- Lot area:0.33 Acres
Schools
- High school:Liberty
- Middle school:Chinook Trail
- Elementary school:Legacy Peak
Utilities
- Sewer:Public Sewer
Finances and disclosures
- Price:$825,000
- Price per sq. ft.:$175.01
- Tax amount:$5,004 (2024)
New listings near 8342 Noreen Falls Drive
- New
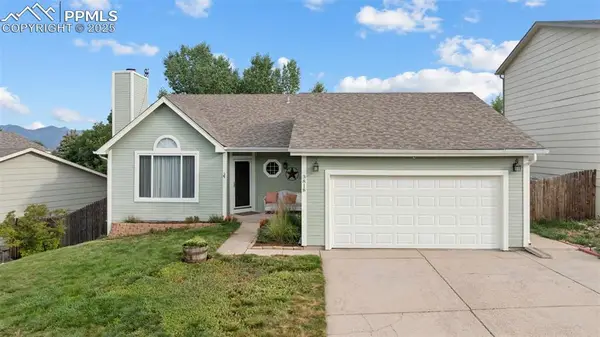 $429,900Active3 beds 2 baths1,491 sq. ft.
$429,900Active3 beds 2 baths1,491 sq. ft.3818 Topsail Drive, Colorado Springs, CO 80918
MLS# 1334985Listed by: EXIT REALTY DTC, CHERRY CREEK, PIKES PEAK - New
 $574,719Active4 beds 4 baths2,786 sq. ft.
$574,719Active4 beds 4 baths2,786 sq. ft.3160 Windjammer Drive, Colorado Springs, CO 80920
MLS# 3546231Listed by: NEST EGG REALTY, LLC - New
 $409,900Active3 beds 3 baths1,381 sq. ft.
$409,900Active3 beds 3 baths1,381 sq. ft.1930 Erin Loop, Colorado Springs, CO 80918
MLS# 7341834Listed by: COLORADO INVESTMENTS AND HOMES - New
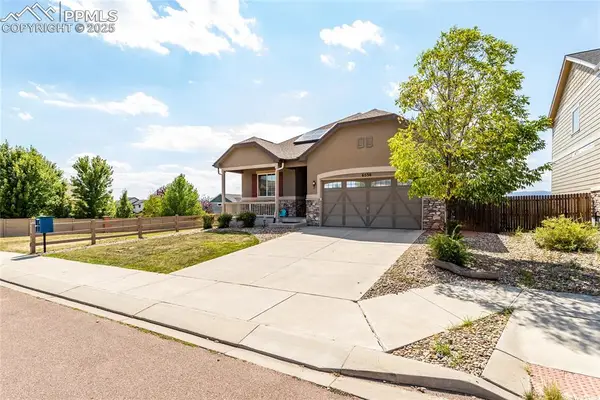 $564,999Active4 beds 3 baths2,835 sq. ft.
$564,999Active4 beds 3 baths2,835 sq. ft.6530 Van Winkle Drive, Colorado Springs, CO 80923
MLS# 8473443Listed by: PIKES PEAK DREAM HOMES REALTY - New
 $495,000Active3 beds 3 baths3,164 sq. ft.
$495,000Active3 beds 3 baths3,164 sq. ft.2215 Reed Grass Way, Colorado Springs, CO 80915
MLS# 8680701Listed by: PINK REALTY INC - New
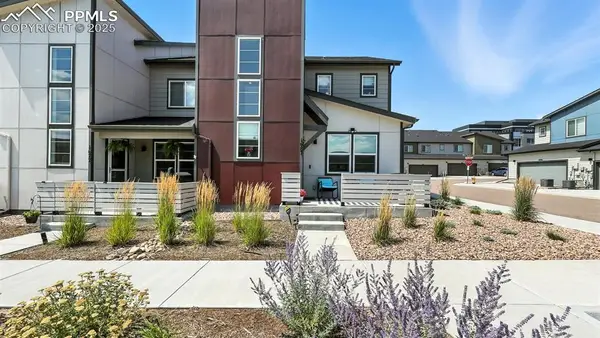 $450,000Active3 beds 3 baths1,773 sq. ft.
$450,000Active3 beds 3 baths1,773 sq. ft.1687 Blue Sapphire View, Colorado Springs, CO 80908
MLS# 9603401Listed by: KELLER WILLIAMS PREMIER REALTY - New
 $435,000Active3 beds 3 baths1,566 sq. ft.
$435,000Active3 beds 3 baths1,566 sq. ft.11746 Black Maple Lane, Colorado Springs, CO 80921
MLS# 2671953Listed by: THE CUTTING EDGE - New
 $1,150,000Active4 beds 5 baths5,068 sq. ft.
$1,150,000Active4 beds 5 baths5,068 sq. ft.3065 Black Canyon Road, Colorado Springs, CO 80904
MLS# 3985816Listed by: KELLER WILLIAMS PREMIER REALTY - New
 $449,000Active2 beds 2 baths2,239 sq. ft.
$449,000Active2 beds 2 baths2,239 sq. ft.718 Sahwatch Street, Colorado Springs, CO 80903
MLS# 6149996Listed by: THE CUTTING EDGE - New
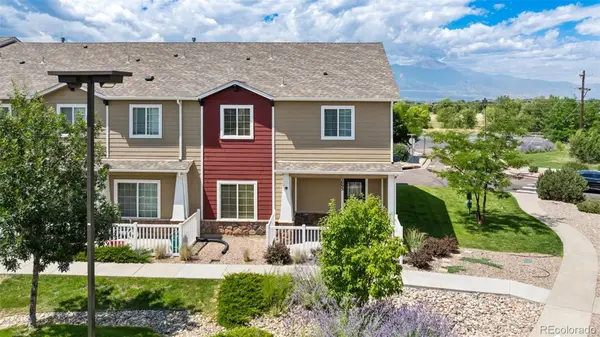 $349,900Active3 beds 3 baths2,066 sq. ft.
$349,900Active3 beds 3 baths2,066 sq. ft.3093 Wild Peregrine View, Colorado Springs, CO 80916
MLS# 1747360Listed by: EXP REALTY, LLC
