8360 Wranglers Way, Colorado Springs, CO 80908
Local realty services provided by:Better Homes and Gardens Real Estate Kenney & Company
8360 Wranglers Way,Colorado Springs, CO 80908
$999,999
- 4 Beds
- 4 Baths
- 3,146 sq. ft.
- Single family
- Active
Listed by: bonnie schwam
Office: exp realty llc.
MLS#:1860209
Source:CO_PPAR
Price summary
- Price:$999,999
- Price per sq. ft.:$317.86
- Monthly HOA dues:$4.17
About this home
Black Forest Ranch on 5 Treed Acres
Nestled among the towering pines of Black Forest, this 4-bedroom, 4-bath ranch home offers the perfect combination of privacy, updates, and convenience. Set on 5 fully fenced acres with pasture and mature trees, the property is well-suited for horses, hobbies, and Colorado outdoor living.
The heart of the home is the spacious great room with soaring ceilings, exposed beams, and a striking wood-burning fireplace that anchors the space. Just beyond, a sunlight-filled sunroom provides the perfect year-round retreat — a bright and cheerful spot to enjoy morning coffee, an afternoon read, or quiet views of the treed acreage. The kitchen offers abundant cabinetry and counter space, flowing easily into dining and living areas for entertaining and daily comfort.
The primary suite is a true sanctuary with its own fireplace, spa-inspired bath, walk-in closet, and direct access to the outdoors. Additional bedrooms and baths are generously sized, and the home’s single-level layout ensures accessibility and ease of living.
Recent upgrades provide peace of mind: a newer roof, new sump pump, upgraded drainage system, and completed well and septic inspections already in place.
Outdoors, the property features a 3-car garage with workshop, additional outbuildings, full fencing, and open areas for animals, gardening, or recreation. The combination of meadows and wooded acreage offers both usable land and natural beauty.
Located just minutes from shopping, restaurants, healthcare, and schools, with easy access to Colorado Springs amenities and military bases, this property delivers the rare balance of tranquil country living with modern convenience.
Contact an agent
Home facts
- Year built:1995
- Listing ID #:1860209
- Added:884 day(s) ago
- Updated:January 17, 2026 at 04:08 PM
Rooms and interior
- Bedrooms:4
- Total bathrooms:4
- Full bathrooms:2
- Half bathrooms:1
- Living area:3,146 sq. ft.
Heating and cooling
- Cooling:Ceiling Fan(s)
- Heating:Forced Air, Natural Gas, Wood
Structure and exterior
- Roof:Composite Shingle
- Year built:1995
- Building area:3,146 sq. ft.
- Lot area:5.01 Acres
Schools
- High school:Lewis Palmer
- Middle school:Lewis Palmer
- Elementary school:Kilmer
Utilities
- Water:Well
Finances and disclosures
- Price:$999,999
- Price per sq. ft.:$317.86
- Tax amount:$3,405 (2024)
New listings near 8360 Wranglers Way
- New
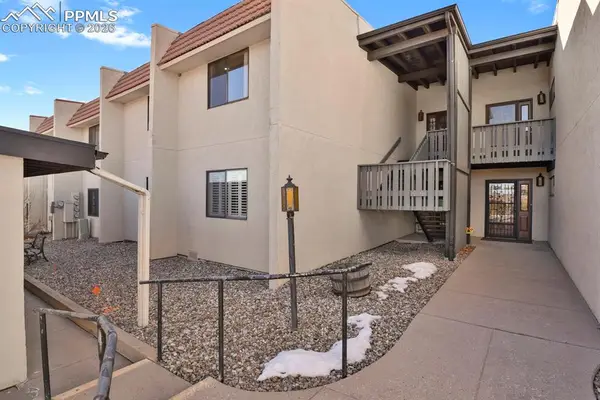 $425,000Active2 beds 2 baths1,509 sq. ft.
$425,000Active2 beds 2 baths1,509 sq. ft.910 Fontmore Road #D, Colorado Springs, CO 80908
MLS# 6334231Listed by: HOMESMART - New
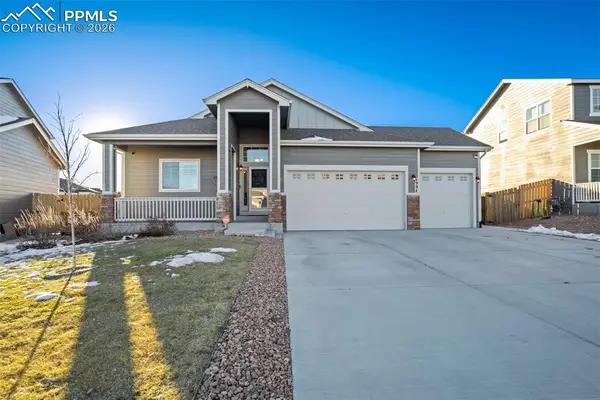 $545,000Active5 beds 3 baths3,200 sq. ft.
$545,000Active5 beds 3 baths3,200 sq. ft.6994 Peachleaf Drive, Colorado Springs, CO 80925
MLS# 2158898Listed by: THE PLATINUM GROUP - New
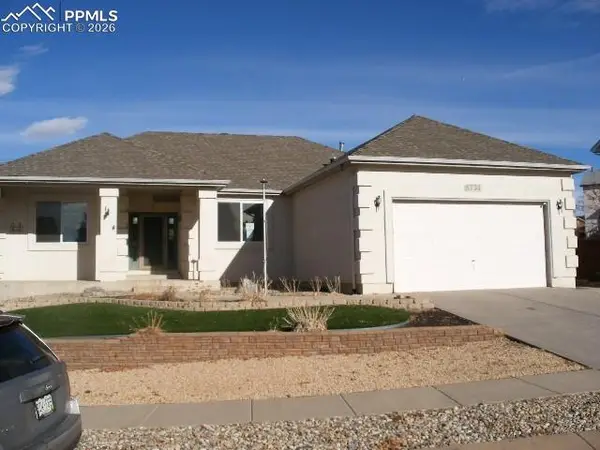 $559,200Active5 beds 3 baths3,713 sq. ft.
$559,200Active5 beds 3 baths3,713 sq. ft.6731 Granite Peak Drive, Colorado Springs, CO 80923
MLS# 5703873Listed by: JON STANLEY HOLLON - New
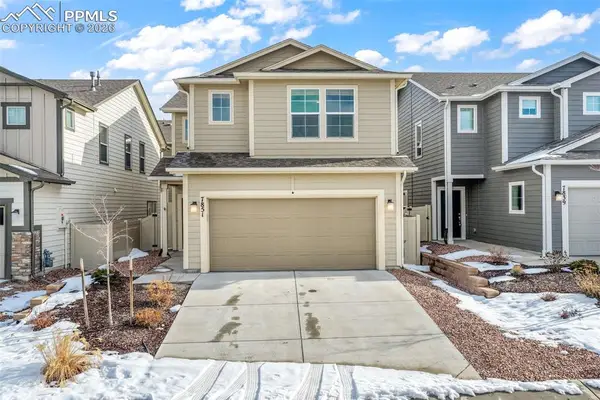 $500,000Active3 beds 3 baths2,027 sq. ft.
$500,000Active3 beds 3 baths2,027 sq. ft.7851 Lathrop View, Colorado Springs, CO 80924
MLS# 5187187Listed by: EXP REALTY LLC - New
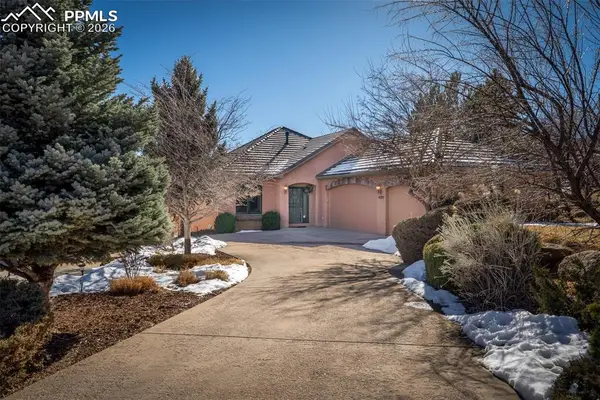 $759,900Active4 beds 3 baths3,316 sq. ft.
$759,900Active4 beds 3 baths3,316 sq. ft.4295 Star Vista Court, Colorado Springs, CO 80906
MLS# 1709151Listed by: ACQUIRE HOMES INC - New
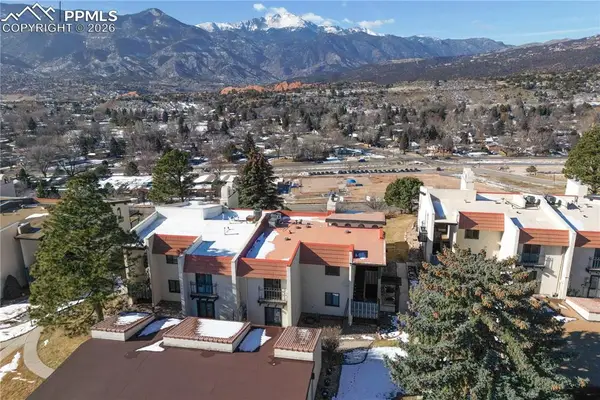 $425,000Active2 beds 2 baths1,250 sq. ft.
$425,000Active2 beds 2 baths1,250 sq. ft.1082 Fontmore Road #D, Colorado Springs, CO 80904
MLS# 3970218Listed by: SOLID ROCK REALTY - New
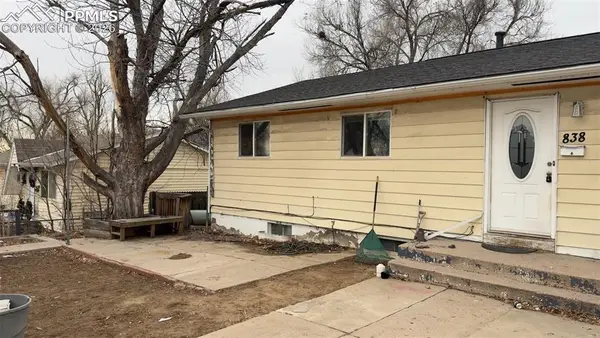 $299,000Active7 beds 2 baths1,976 sq. ft.
$299,000Active7 beds 2 baths1,976 sq. ft.838 Sequoia Drive, Colorado Springs, CO 80910
MLS# 5506353Listed by: THE CUTTING EDGE - New
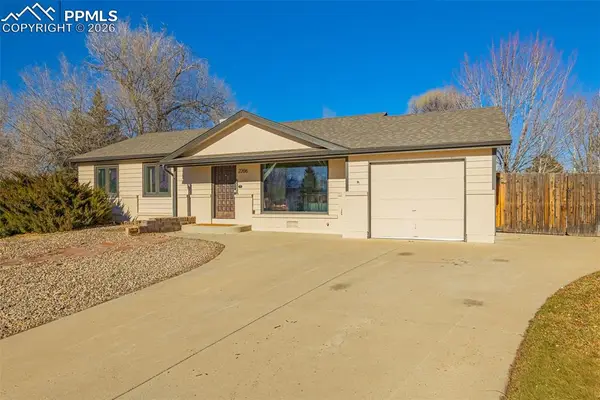 $398,000Active3 beds 2 baths1,107 sq. ft.
$398,000Active3 beds 2 baths1,107 sq. ft.2206 Chapel Hills Drive, Colorado Springs, CO 80920
MLS# 6567565Listed by: KELLER WILLIAMS CLIENTS CHOICE REALTY - New
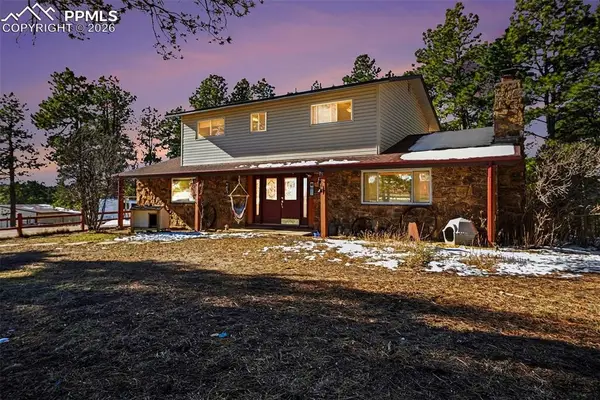 $950,000Active3 beds 4 baths2,640 sq. ft.
$950,000Active3 beds 4 baths2,640 sq. ft.8265 Tannenbaum Road, Colorado Springs, CO 80908
MLS# 7841108Listed by: REMAX PROPERTIES - New
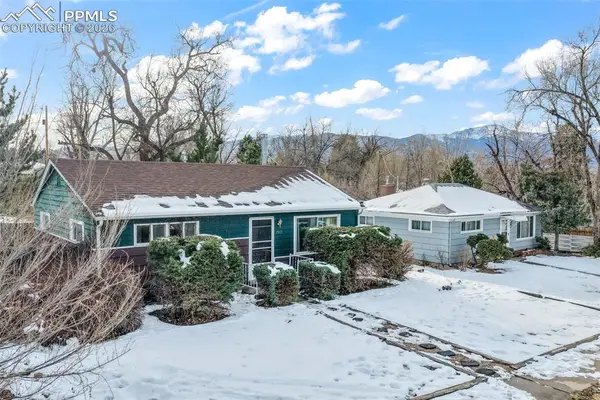 $315,000Active2 beds 1 baths927 sq. ft.
$315,000Active2 beds 1 baths927 sq. ft.1915 E Jackson Street, Colorado Springs, CO 80909
MLS# 1977196Listed by: EXP REALTY LLC
