8482 Artesian Springs Point, Colorado Springs, CO 80920
Local realty services provided by:Better Homes and Gardens Real Estate Kenney & Company
8482 Artesian Springs Point,Colorado Springs, CO 80920
$385,000
- 3 Beds
- 4 Baths
- - sq. ft.
- Townhouse
- Sold
Listed by: laurie dericksonhello@rwcoloradohomes.com
Office: exp realty, llc.
MLS#:5966970
Source:ML
Sorry, we are unable to map this address
Price summary
- Price:$385,000
- Monthly HOA dues:$372
About this home
Welcome to this **well-maintained**, bright, and inviting **3 bed, 3.5 bath townhome** in the desirable **Harvest
Springs** community of **Colorado Springs**, located within the highly sought-after **District 20** school district. This
spacious home boasts **tall ceilings** and **an abundance of natural light**, creating a warm and airy atmosphere
throughout. A cozy **fireplace** adds charm and comfort, while the **attached 2-car garage**, **upstairs laundry**, and
**new carpet** provide practical updates. Two of the bedrooms feature **private en-suite bathrooms**, ideal for added
privacy and convenience. Step outside to a **large composite deck**, perfect for entertaining or enjoying peaceful
mornings in the sun. With **no exterior maintenance required**, you’ll have more time to explore the nearby **parks,
trails, shopping, and dining** just minutes away. This townhome offers **low-maintenance living** in a fantastic location—
don’t miss your opportunity to call it home! This is one of Colorado's Finest.
Contact an agent
Home facts
- Year built:2005
- Listing ID #:5966970
Rooms and interior
- Bedrooms:3
- Total bathrooms:4
- Full bathrooms:2
- Half bathrooms:1
Heating and cooling
- Cooling:Central Air
- Heating:Forced Air
Structure and exterior
- Roof:Composition
- Year built:2005
Schools
- High school:Liberty
- Middle school:Timberview
- Elementary school:Frontier
Utilities
- Water:Public
- Sewer:Public Sewer
Finances and disclosures
- Price:$385,000
- Tax amount:$1,625 (2024)
New listings near 8482 Artesian Springs Point
- New
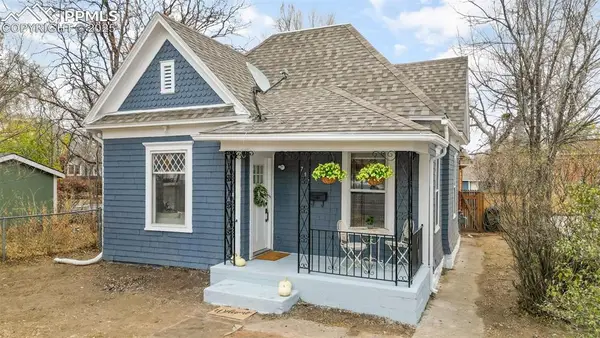 $540,000Active2 beds 1 baths1,052 sq. ft.
$540,000Active2 beds 1 baths1,052 sq. ft.711 N Spruce Street, Colorado Springs, CO 80905
MLS# 2621983Listed by: EXP REALTY LLC - New
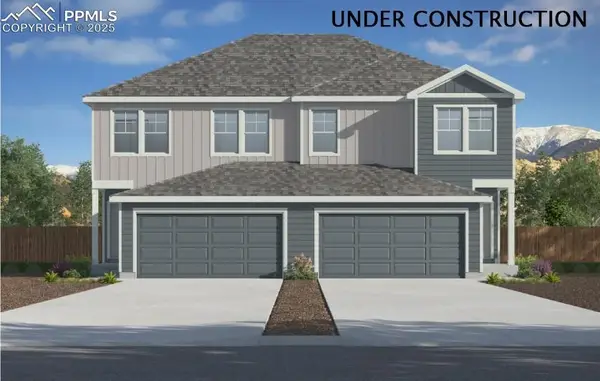 $416,530Active3 beds 3 baths1,472 sq. ft.
$416,530Active3 beds 3 baths1,472 sq. ft.3610 Evelyn Lane, Colorado Springs, CO 80907
MLS# 6857189Listed by: D.R. HORTON REALTY LLC - New
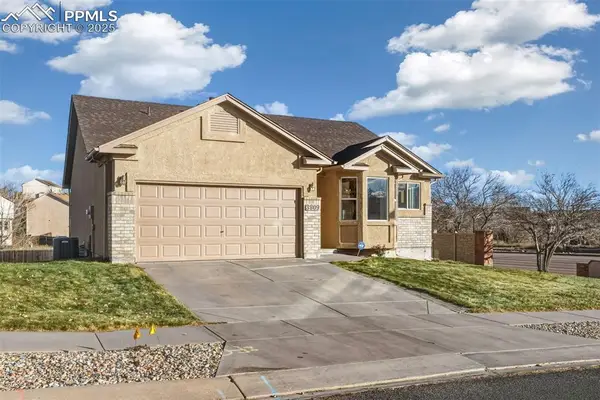 $480,000Active4 beds 3 baths2,630 sq. ft.
$480,000Active4 beds 3 baths2,630 sq. ft.3809 Range Drive, Colorado Springs, CO 80922
MLS# 9408966Listed by: RE/MAX REAL ESTATE GROUP LLC - New
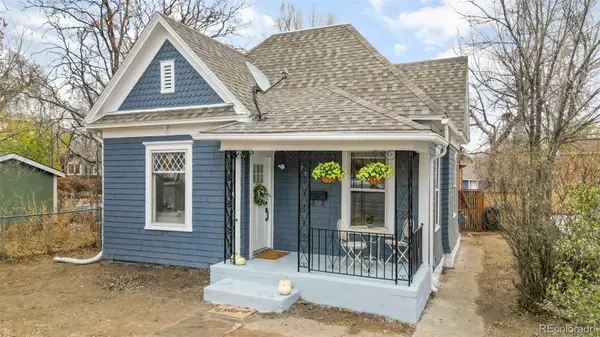 $540,000Active2 beds 1 baths1,052 sq. ft.
$540,000Active2 beds 1 baths1,052 sq. ft.711 N Spruce Street, Colorado Springs, CO 80905
MLS# 4515093Listed by: EXP REALTY, LLC - New
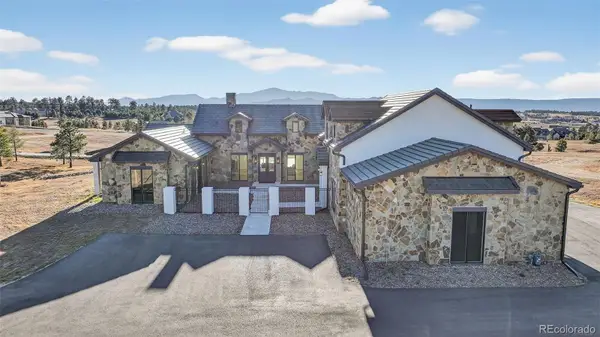 $2,295,000Active2 beds 4 baths4,610 sq. ft.
$2,295,000Active2 beds 4 baths4,610 sq. ft.16864 Horizon Ridge Trail, Colorado Springs, CO 80908
MLS# 9582448Listed by: ENGEL & VOLKERS DENVER - New
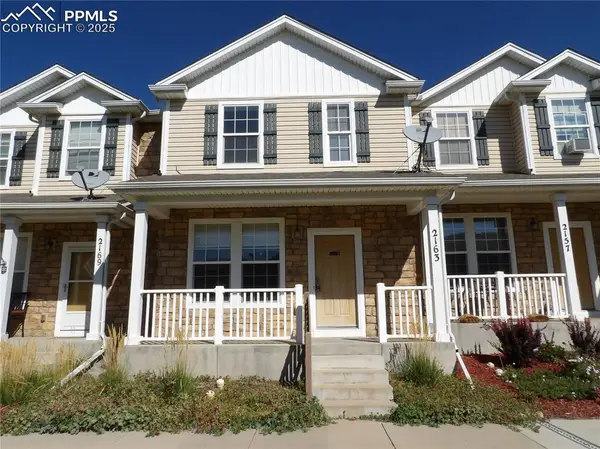 $249,900Active2 beds 2 baths1,178 sq. ft.
$249,900Active2 beds 2 baths1,178 sq. ft.2163 Squawbush Ridge Grove, Colorado Springs, CO 80910
MLS# 5504337Listed by: HIGHEST POINT INC - New
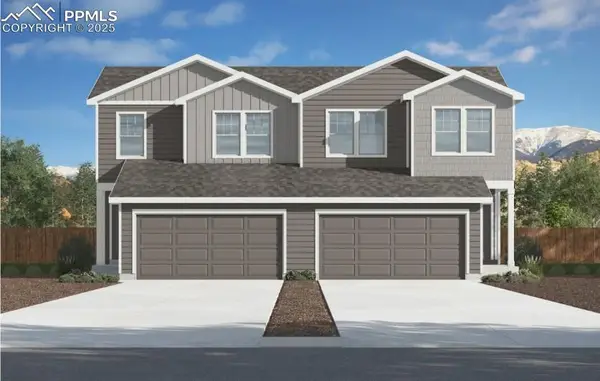 $414,530Active3 beds 3 baths1,356 sq. ft.
$414,530Active3 beds 3 baths1,356 sq. ft.3651 Evelyn Lane, Colorado Springs, CO 80907
MLS# 7983377Listed by: D.R. HORTON REALTY LLC - New
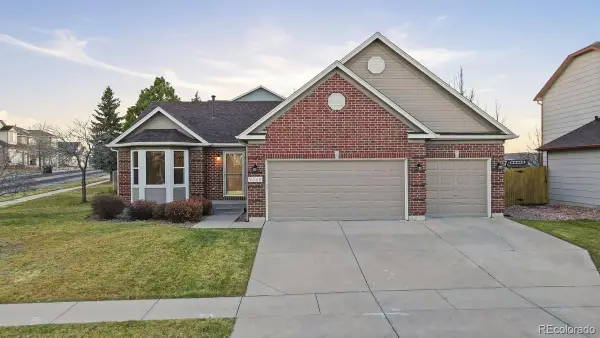 $535,000Active4 beds 3 baths2,632 sq. ft.
$535,000Active4 beds 3 baths2,632 sq. ft.9348 Prairie Clover Drive, Colorado Springs, CO 80920
MLS# 4536081Listed by: KELLER WILLIAMS PREMIER REALTY, LLC - New
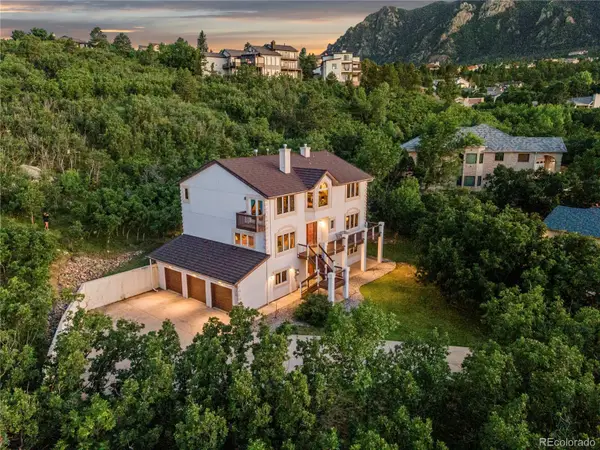 $850,000Active4 beds 4 baths4,462 sq. ft.
$850,000Active4 beds 4 baths4,462 sq. ft.4335 Kincaid Court, Colorado Springs, CO 80906
MLS# 8483869Listed by: COMPASS - DENVER - New
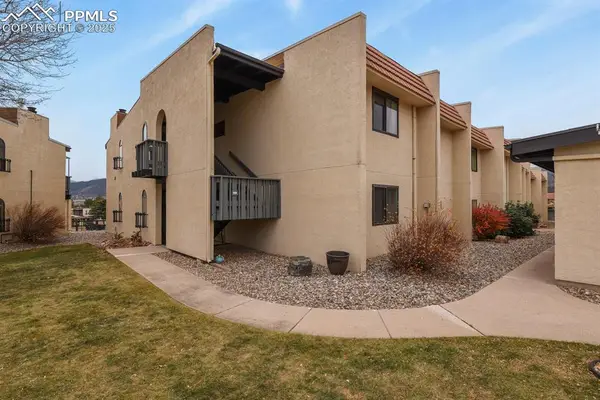 $395,000Active3 beds 2 baths1,556 sq. ft.
$395,000Active3 beds 2 baths1,556 sq. ft.1122 Fontmore Road #C, Colorado Springs, CO 80904
MLS# 3875433Listed by: MCGRAW PIKES PEAK GROUP
