8540 Salsifa Terrace, Colorado Springs, CO 80920
Local realty services provided by:Better Homes and Gardens Real Estate Kenney & Company
Listed by: george nehmenehmeteam@gmail.com,719-491-1837
Office: liv sotheby's international realty
MLS#:8086919
Source:ML
Price summary
- Price:$495,000
- Price per sq. ft.:$261.08
About this home
Welcome home to this beautifully cared for home, thoughtfully enhanced with stylish upgrades. Step inside to find newly installed hardwood flooring that flows through the main-level living, dining, and kitchen areas. A custom built-in bookshelf and TV cabinet with the included TV on an automated lift system adds both function and flair. The striking staircase features wood treads, elegant iron railing, and tasteful tile accents, setting the tone for the quality finishes found throughout the home. The updated primary bathroom feels like a private retreat, offering a new glass shower enclosure, beautiful tile accents, and custom tile feature walls. The kitchen provides abundant cabinet space, a tile backsplash, and a convenient hot water tap perfect for your morning tea. The lower level is equally impressive, showcasing a cozy gas-burning fireplace with an electric blower, a spacious laundry area with an included washer and gas dryer, and two generously sized bedrooms, each upgraded with custom built-in closet systems. Outdoor living shines with a composite deck with iron railing and a lower patio ideal for entertaining. The backyard features irrigated garden boxes, a storage shed, and the most charming bonus, a chicken coop complete with chickens. The attached garage offers additional functionality with a workbench, cabinet storage, and built-in shelving perfect for tools, hobbies, or organization. Located in the sought-after Academy District 20, this home offers easy access to top-rated schools, parks, walking trails, shopping, and dining. Commuting is a breeze with close proximity to I-25, Peterson Space Force Base, and a short drive to the U.S. Air Force Academy. Additional highlights include new exterior stucco, newer roof, newer water heater, and much more. Lovingly maintained by its current owners, this home is move-in ready and waiting to be cherished by the next. You’ll fall in love with all the thoughtful touches that make it truly special.
Contact an agent
Home facts
- Year built:1985
- Listing ID #:8086919
Rooms and interior
- Bedrooms:4
- Total bathrooms:1
- Full bathrooms:1
- Living area:1,896 sq. ft.
Heating and cooling
- Cooling:Central Air
- Heating:Forced Air, Natural Gas
Structure and exterior
- Roof:Composition
- Year built:1985
- Building area:1,896 sq. ft.
- Lot area:0.13 Acres
Schools
- High school:Liberty
- Middle school:Timberview
- Elementary school:Frontier
Utilities
- Water:Public
- Sewer:Public Sewer
Finances and disclosures
- Price:$495,000
- Price per sq. ft.:$261.08
- Tax amount:$1,771 (2024)
New listings near 8540 Salsifa Terrace
- New
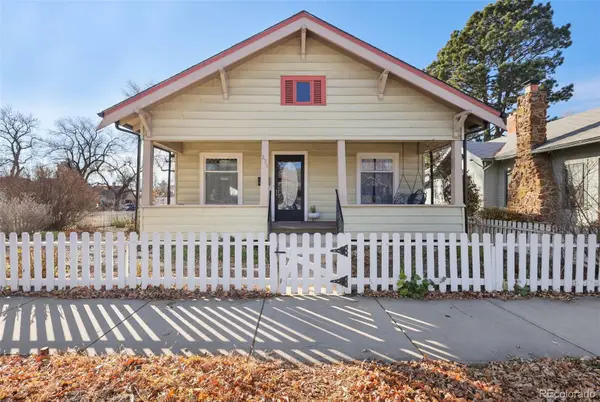 $460,000Active3 beds 1 baths1,720 sq. ft.
$460,000Active3 beds 1 baths1,720 sq. ft.231 E Fontanero Street, Colorado Springs, CO 80907
MLS# 7659931Listed by: BAYS REAL ESTATE PARTNERS - Coming Soon
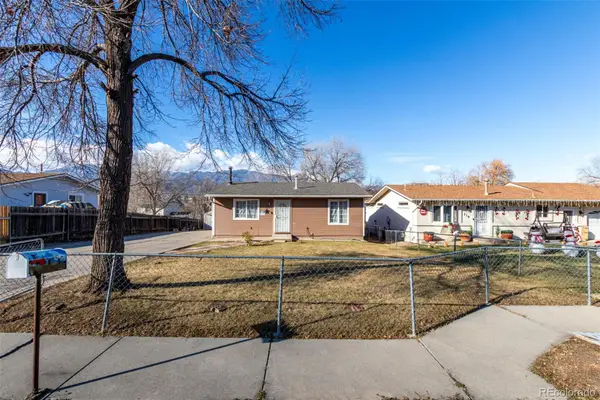 $359,000Coming Soon4 beds 1 baths
$359,000Coming Soon4 beds 1 baths724 S Royer Street, Colorado Springs, CO 80903
MLS# 8150985Listed by: COLORADO CASAS REALTY - New
 $770,745Active5 beds 5 baths4,487 sq. ft.
$770,745Active5 beds 5 baths4,487 sq. ft.10606 Hudson Yard Drive, Colorado Springs, CO 80924
MLS# 6643942Listed by: CHARLES ROTER - New
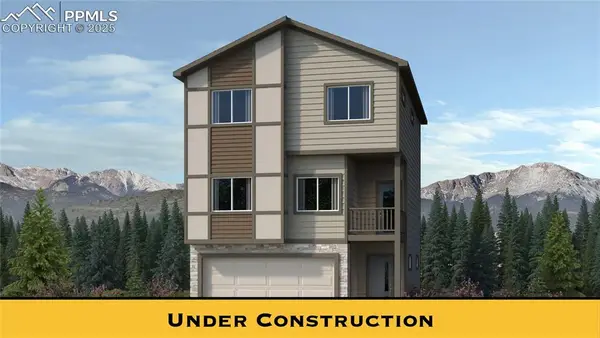 $450,672Active3 beds 3 baths2,167 sq. ft.
$450,672Active3 beds 3 baths2,167 sq. ft.2149 Backpack Point, Colorado Springs, CO 80910
MLS# 7164855Listed by: NEW HOME STAR LLC - New
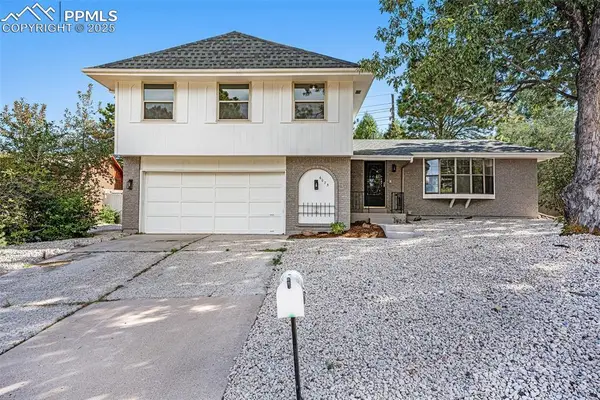 $540,000Active4 beds 3 baths2,794 sq. ft.
$540,000Active4 beds 3 baths2,794 sq. ft.6075 Castlewood Lane, Colorado Springs, CO 80918
MLS# 8080787Listed by: KELLER WILLIAMS REALTY URBAN ELITE, LLC - Coming Soon
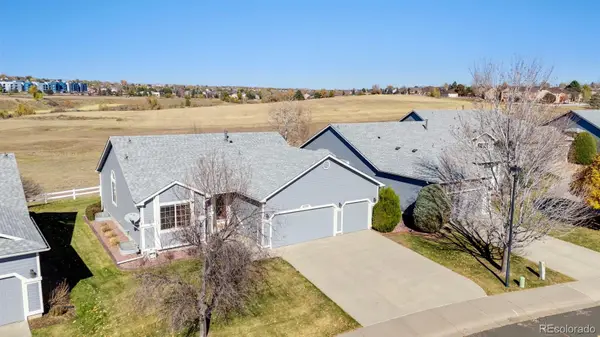 $545,000Coming Soon4 beds 2 baths
$545,000Coming Soon4 beds 2 baths4190 Greens Drive, Colorado Springs, CO 80922
MLS# 7478992Listed by: LIV SOTHEBY'S INTERNATIONAL REALTY - New
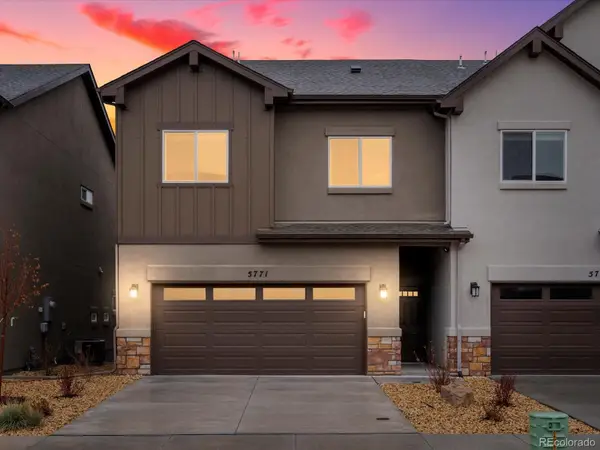 $569,000Active3 beds 3 baths1,805 sq. ft.
$569,000Active3 beds 3 baths1,805 sq. ft.5771 Villa Lorenzo Drive, Colorado Springs, CO 80919
MLS# 9099542Listed by: EXP REALTY, LLC - New
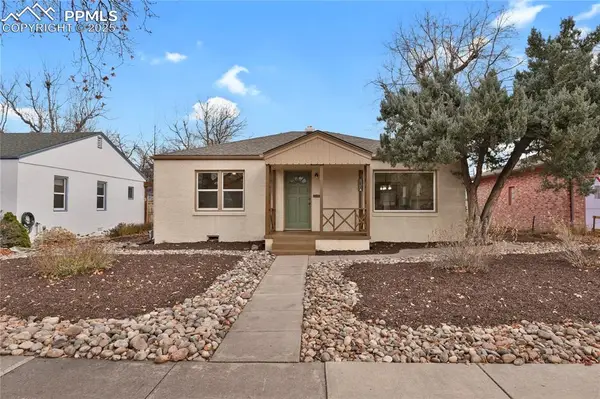 $665,000Active2 beds 1 baths1,080 sq. ft.
$665,000Active2 beds 1 baths1,080 sq. ft.917 N Institute Street, Colorado Springs, CO 80903
MLS# 2534540Listed by: WALSTON GROUP REAL ESTATE INC - New
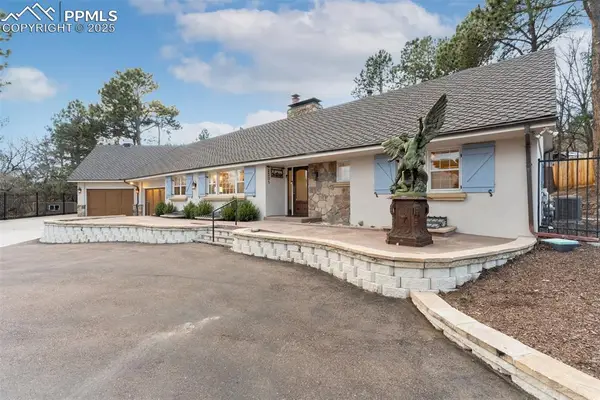 $1,175,000Active5 beds 5 baths5,048 sq. ft.
$1,175,000Active5 beds 5 baths5,048 sq. ft.2201 Constellation Drive, Colorado Springs, CO 80906
MLS# 4755351Listed by: REMAX PROPERTIES - New
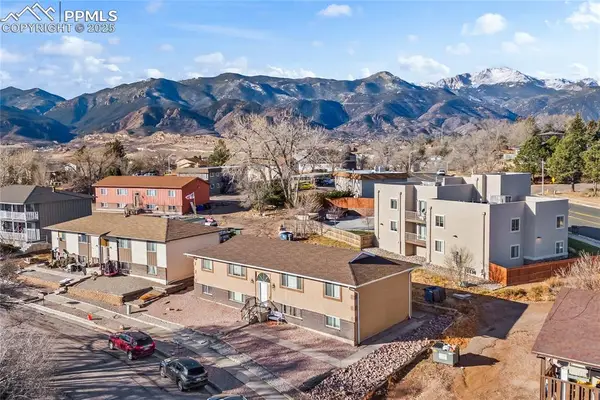 $699,999Active-- beds -- baths
$699,999Active-- beds -- baths2028 Friendship Place, Colorado Springs, CO 80904
MLS# 5316026Listed by: THE CUTTING EDGE
