860 Loma Point, Colorado Springs, CO 80906
Local realty services provided by:Better Homes and Gardens Real Estate Kenney & Company
Upcoming open houses
- Sat, Jan 1711:00 am - 02:00 pm
Listed by: scott coddingtoncoddingtonscott@gmail.com,719-238-3536
Office: pulse real estate group llc.
MLS#:8413594
Source:ML
Price summary
- Price:$429,999
- Price per sq. ft.:$275.99
- Monthly HOA dues:$500
About this home
Located in the sought-after Highland Oaks at Cheyenne Mountain Ranch, this meticulously maintained ranch-style home blends comfort, convenience, and thoughtful updates. The stone-accented exterior is framed by mature landscaping, a welcoming front patio, and a spacious driveway. Inside, the open-concept layout is filled with natural light and updated with luxury vinyl plank flooring and fresh neutral finishes. The kitchen shines with stainless steel appliances—including a new range (installed August 2024) and upgraded ice maker (July 2024)—plus ample cabinetry and a charming bay window breakfast nook. Fresh carpet was installed throughout in October 2024, complementing the bright bedrooms and flexible sunroom/office space. The extended back patio offers expanded outdoor living with custom hardscaping, a newly erected pergola (late 2024), and a retractable awning added in August 2025 for shade and comfort. Additional upgrades include: Built-in shelving and two wall-mounted cabinets in the garage, New privacy fence (February 2025), Garage door spring replacement, Full air duct cleaning (November 2024). This home offers low-maintenance living in a quiet, private community with nearby Quail Lake access, scenic trails, and close proximity to shopping, dining, and Fort Carson.
Contact an agent
Home facts
- Year built:1994
- Listing ID #:8413594
Rooms and interior
- Bedrooms:2
- Total bathrooms:2
- Living area:1,558 sq. ft.
Heating and cooling
- Cooling:Central Air
- Heating:Forced Air, Natural Gas
Structure and exterior
- Roof:Shake
- Year built:1994
- Building area:1,558 sq. ft.
- Lot area:0.11 Acres
Schools
- High school:Harrison
- Middle school:Fox Meadow
- Elementary school:Oak Creek
Utilities
- Water:Public
- Sewer:Public Sewer
Finances and disclosures
- Price:$429,999
- Price per sq. ft.:$275.99
- Tax amount:$1,236 (2024)
New listings near 860 Loma Point
- New
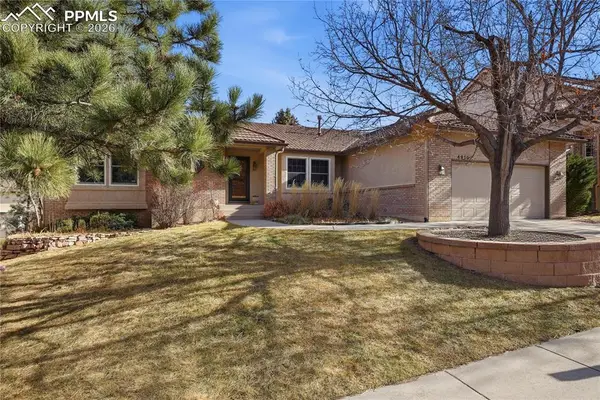 $750,000Active5 beds 3 baths3,940 sq. ft.
$750,000Active5 beds 3 baths3,940 sq. ft.4910 Nightshade Circle, Colorado Springs, CO 80919
MLS# 2899618Listed by: MY FRONT RANGE LIVING LLC - New
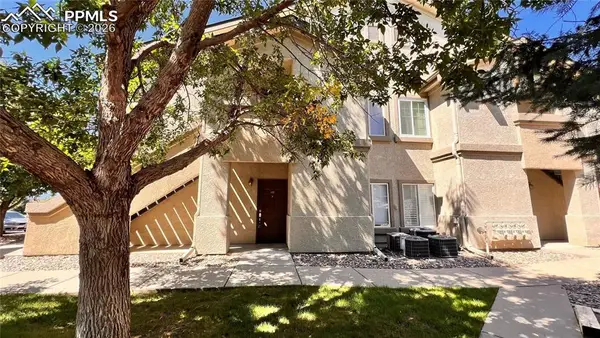 $276,000Active2 beds 2 baths1,123 sq. ft.
$276,000Active2 beds 2 baths1,123 sq. ft.6925 Ash Creek Heights #104, Colorado Springs, CO 80922
MLS# 3817123Listed by: TINA DEWEY HOMES REALTY - New
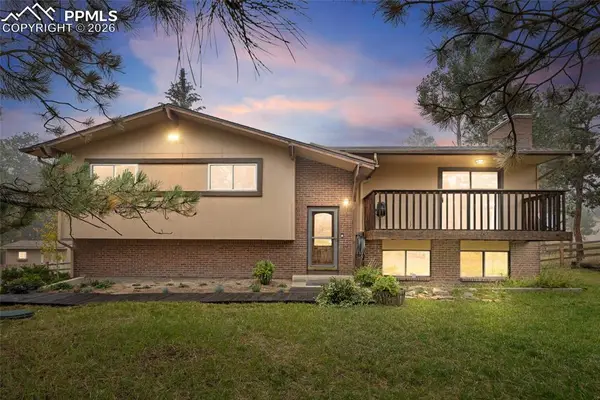 $710,000Active3 beds 3 baths1,968 sq. ft.
$710,000Active3 beds 3 baths1,968 sq. ft.7690 Sublette Road, Colorado Springs, CO 80908
MLS# 3892536Listed by: COLDWELL BANKER REALTY - New
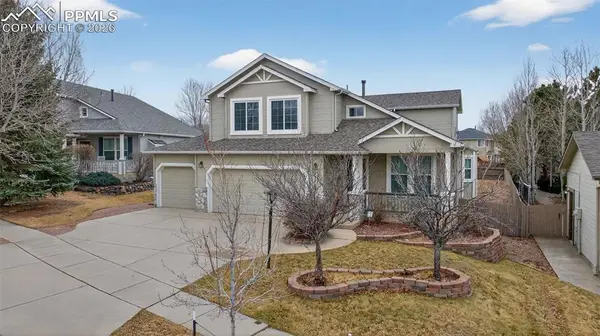 $649,900Active3 beds 3 baths3,189 sq. ft.
$649,900Active3 beds 3 baths3,189 sq. ft.3279 Greenmoor Court, Colorado Springs, CO 80920
MLS# 4457211Listed by: RE/MAX REAL ESTATE GROUP LLC - New
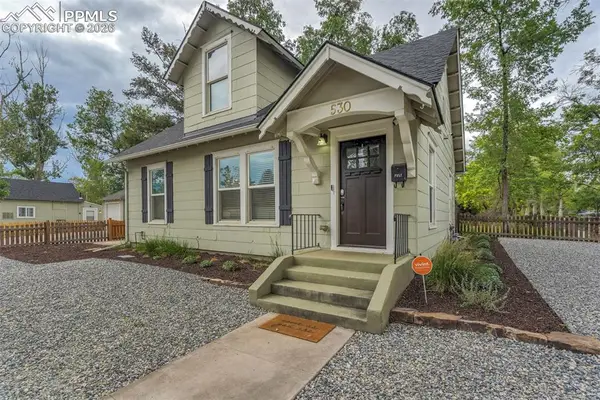 $699,900Active-- beds -- baths
$699,900Active-- beds -- baths530 E Del Norte Street, Colorado Springs, CO 80907
MLS# 4845352Listed by: RENJOY REAL ESTATE - New
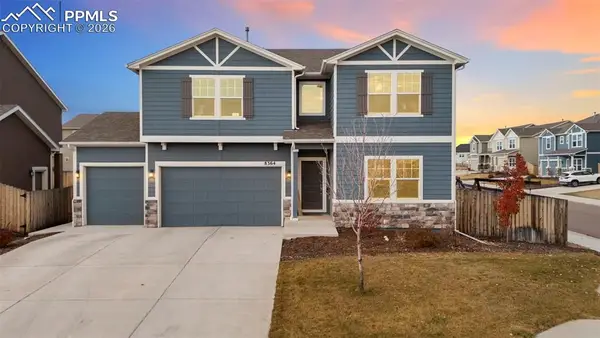 $650,000Active4 beds 4 baths3,866 sq. ft.
$650,000Active4 beds 4 baths3,866 sq. ft.8364 Mosby Way, Colorado Springs, CO 80908
MLS# 7119403Listed by: BETTER HOMES AND GARDENS REAL ESTATE KENNEY & COMPANY - New
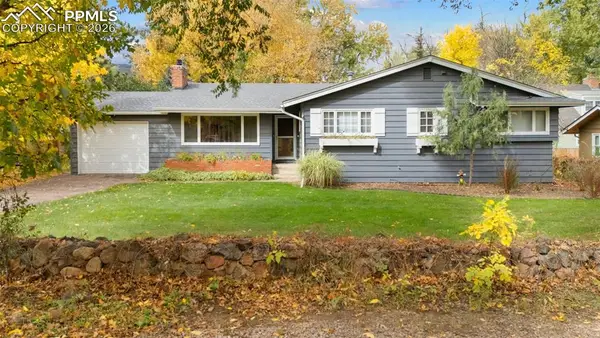 $659,000Active4 beds 2 baths2,523 sq. ft.
$659,000Active4 beds 2 baths2,523 sq. ft.1404 Winfield Avenue, Colorado Springs, CO 80906
MLS# 7313145Listed by: BETTER HOMES AND GARDENS REAL ESTATE KENNEY & COMPANY - New
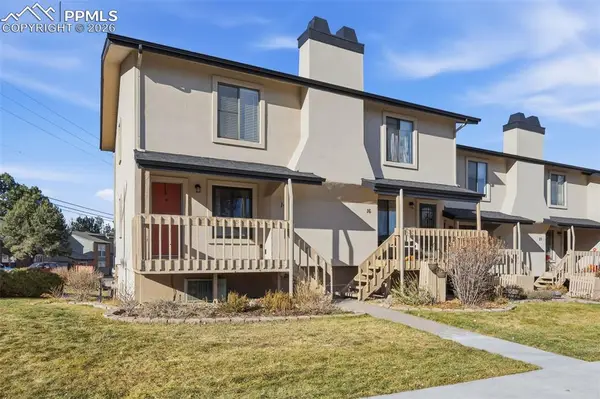 $279,900Active2 beds 3 baths1,149 sq. ft.
$279,900Active2 beds 3 baths1,149 sq. ft.14 E Old Broadmoor Road, Colorado Springs, CO 80906
MLS# 7401084Listed by: REDFIN CORPORATION - New
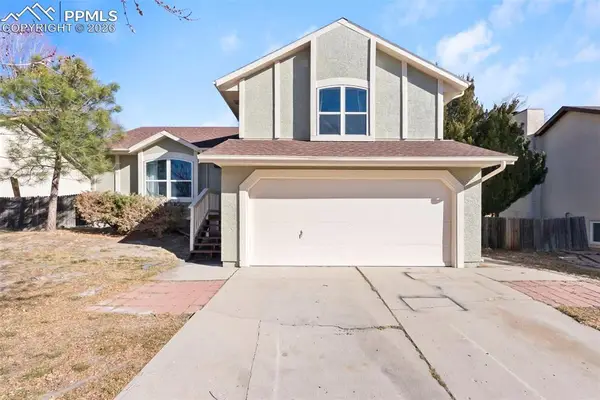 $485,000Active5 beds 3 baths2,011 sq. ft.
$485,000Active5 beds 3 baths2,011 sq. ft.8435 Blue Sky Drive, Colorado Springs, CO 80920
MLS# 7612302Listed by: KELLER WILLIAMS PARTNERS - New
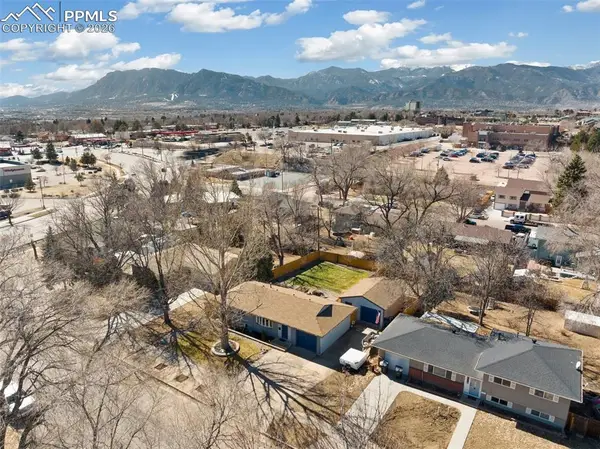 $373,000Active4 beds 2 baths1,960 sq. ft.
$373,000Active4 beds 2 baths1,960 sq. ft.226 Bassett Drive, Colorado Springs, CO 80910
MLS# 7828809Listed by: EQUITY COLORADO REAL ESTATE
