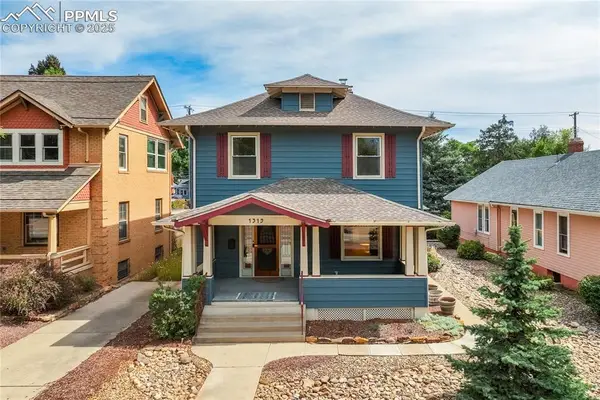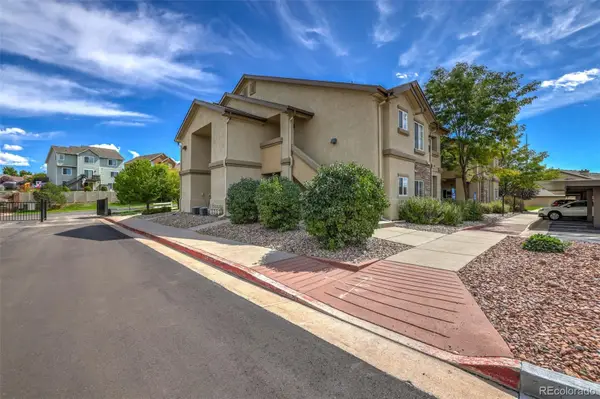860 Timbertop Court, Colorado Springs, CO 80921
Local realty services provided by:Better Homes and Gardens Real Estate Kenney & Company
Listed by:nathan fisk
Office:exp realty llc.
MLS#:2969812
Source:CO_PPAR
Price summary
- Price:$765,000
- Price per sq. ft.:$209.7
- Monthly HOA dues:$18.33
About this home
Exquisite custom home tucked at the end of a quiet cul-de-sac on an elevated, professionally landscaped lot with tiered stonework, boulders, and a winding path that welcomes you to breathtaking views of Cheyenne Mountain and Pikes Peak. This refined raised ranch blends timeless architecture with upscale finishes and seamless indoor-outdoor living. A hardwood entry leads to a sun-drenched office with a bay window—ideal as a private workspace or reading nook—and connects to the tranquil primary suite. Enjoy a gas fireplace with stone surround, private patio access, a 5x19 walk-in closet, and a spa-inspired 5-piece bath with jetted tub, dual sinks, glass shower, and tile flooring.
A spacious secondary bedroom overlooks the front yard and features a large closet and ensuite ¾ bath with pedestal sink and tiled shower. The vaulted great room is a showstopper with mountain views, a two-sided gas fireplace, and access to a private 7x12 deck—perfect for morning coffee or golden-hour cocktails. The formal dining room adds elegance with hardwood floors, panoramic vistas, and a designer chandelier. In the chef’s kitchen, granite counters meet a stone backsplash, crown-molded oak cabinetry, pendant-lit island seating, and a roomy walk-in pantry. An adjacent breakfast nook opens to the back patio, making entertaining effortless.
Comfort is year-round with central air conditioning and multiple gas fireplaces throughout the home. Between the kitchen and oversized, finished 23x28 garage (with 8’ doors) sits a tiled mudroom with upper cabinets. Downstairs, the expansive walkout basement features a second family room with a cozy gas fireplace, access to a private concrete patio surrounded by natural boulders, a guest half bath, generous storage, and two additional bedrooms—each with a private sink—connected by a well-appointed full bath.
Luxury, serenity, and sophistication—just minutes from dining, shops, and I-25. A rare retreat that lives like a private resort.
Contact an agent
Home facts
- Year built:2002
- Listing ID #:2969812
- Added:42 day(s) ago
- Updated:September 25, 2025 at 07:01 PM
Rooms and interior
- Bedrooms:4
- Total bathrooms:4
- Full bathrooms:2
- Half bathrooms:1
- Living area:3,648 sq. ft.
Heating and cooling
- Cooling:Ceiling Fan(s), Central Air
- Heating:Forced Air
Structure and exterior
- Roof:Composite Shingle
- Year built:2002
- Building area:3,648 sq. ft.
- Lot area:0.58 Acres
Schools
- High school:Discovery Canyon
- Middle school:Discovery Canyon
- Elementary school:Antelope Trails
Utilities
- Water:Assoc/Distr
Finances and disclosures
- Price:$765,000
- Price per sq. ft.:$209.7
- Tax amount:$3,441 (2024)
New listings near 860 Timbertop Court
- New
 $449,000Active3 beds 2 baths2,149 sq. ft.
$449,000Active3 beds 2 baths2,149 sq. ft.312 E Cimarron Street, Colorado Springs, CO 80903
MLS# 5285866Listed by: DAPPER DAN HOMES, LLC - New
 $460,000Active2 beds 1 baths1,042 sq. ft.
$460,000Active2 beds 1 baths1,042 sq. ft.907 N Corona Street, Colorado Springs, CO 80903
MLS# 8759759Listed by: EXP REALTY LLC - New
 $975,000Active5 beds 3 baths3,701 sq. ft.
$975,000Active5 beds 3 baths3,701 sq. ft.1319 N Weber Street, Colorado Springs, CO 80903
MLS# 1302320Listed by: THE PLATINUM GROUP - New
 $675,000Active4 beds 4 baths3,017 sq. ft.
$675,000Active4 beds 4 baths3,017 sq. ft.660 Pony Lane, Colorado Springs, CO 80904
MLS# 1412990Listed by: EXP REALTY LLC - New
 $777,000Active5 beds 4 baths4,016 sq. ft.
$777,000Active5 beds 4 baths4,016 sq. ft.5218 Eldorado Canyon Court, Colorado Springs, CO 80924
MLS# 2731635Listed by: AMAZON REALTY, INC. - New
 $398,000Active2 beds 1 baths1,064 sq. ft.
$398,000Active2 beds 1 baths1,064 sq. ft.119 Helena Lane, Colorado Springs, CO 80904
MLS# 5017173Listed by: KELLER WILLIAMS PARTNERS - New
 $449,000Active4 beds 4 baths2,394 sq. ft.
$449,000Active4 beds 4 baths2,394 sq. ft.1406 Kirkham Street, Colorado Springs, CO 80910
MLS# 7619806Listed by: SOLID ROCK REALTY - Coming SoonOpen Thu, 4 to 6pm
 $750,000Coming Soon5 beds 5 baths
$750,000Coming Soon5 beds 5 baths5970 Traditions Drive, Colorado Springs, CO 80924
MLS# 6538384Listed by: KELLER WILLIAMS DTC - New
 $399,900Active3 beds 3 baths1,651 sq. ft.
$399,900Active3 beds 3 baths1,651 sq. ft.4721 Falcons Hood Point, Colorado Springs, CO 80922
MLS# 8471733Listed by: HOMESMART - New
 $295,000Active3 beds 2 baths1,243 sq. ft.
$295,000Active3 beds 2 baths1,243 sq. ft.7084 Ash Creek Heights #201, Colorado Springs, CO 80922
MLS# 1936709Listed by: SELLSTATE ALLIANCE REALTY
