8735 Quail Glen Drive, Colorado Springs, CO 80920
Local realty services provided by:Better Homes and Gardens Real Estate Kenney & Company
8735 Quail Glen Drive,Colorado Springs, CO 80920
$575,000
- 4 Beds
- 4 Baths
- - sq. ft.
- Single family
- Sold
Listed by:amber trusievitzATruRealty@gmail.com,719-822-5262
Office:the polaris group llp
MLS#:2326202
Source:ML
Sorry, we are unable to map this address
Price summary
- Price:$575,000
About this home
Welcome! This home is nestled on almost a quarter-acre lot that backs to a walking trail w/ no streets to cross to John Stone Park! The covered front porch greets you before Stepping inside to discover the Luxury Waterproof Vinyl plank flooring throughout the main & upper levels, creating a seamless look. The living room flows into a light-filled dining area where windows provide picturesque views of the backyard. The kitchen is a true standout, with sleek Silestone countertops & a large island w/ breakfast bar seating. New Stainless Steel Appliances make this kitchen shine! Just off the kitchen, enjoy indoor-outdoor living on the impressive 12x31 covered deck—perfect for entertaining or simply relaxing. Adjacent to the kitchen, the cozy family room is anchored by a charming brick wood-burning fireplace. A combined half bath & large laundry rm are located off the garage entry for everyday ease. Upstairs, a versatile loft space offers flexibility as a home office, play area, or potential fourth bedroom. Two spacious secondary bedrooms—each with vaulted ceilings, walk-in closets, & views! There's a Freshly remodeled hall bath with sky light. The primary retreat boasts dual closets (including a walk-in) & a fully remodeled 5-piece bath w/dual vanities, a soaking tub, & a spa-like shower. The finished basement is perfect for a secondary family room/flex space! An additional oversized bedroom (currently used as a home gym)& an adjacent full bath—make it ideal for guests or multigenerational living. The outdoor space is exceptional w/ a fully fenced backyard featuring a gate for direct access to the paved trail behind the home, two flourishing gardens for the green thumb in your life, ample space for play structures to be added,& a convenient storage shed for all your tools/equipment. This home is move-in ready & Located in desirable Briargate-NO HOA, low taxes, & within Award-Winning D20 schools—you’ll be close to shopping, parks, & military installations!
Contact an agent
Home facts
- Year built:1992
- Listing ID #:2326202
Rooms and interior
- Bedrooms:4
- Total bathrooms:4
- Full bathrooms:2
- Half bathrooms:1
Heating and cooling
- Cooling:Central Air
- Heating:Forced Air
Structure and exterior
- Roof:Composition
- Year built:1992
Schools
- High school:Liberty
- Middle school:Timberview
- Elementary school:Explorer
Utilities
- Water:Public
- Sewer:Public Sewer
Finances and disclosures
- Price:$575,000
- Tax amount:$2,271 (2024)
New listings near 8735 Quail Glen Drive
- New
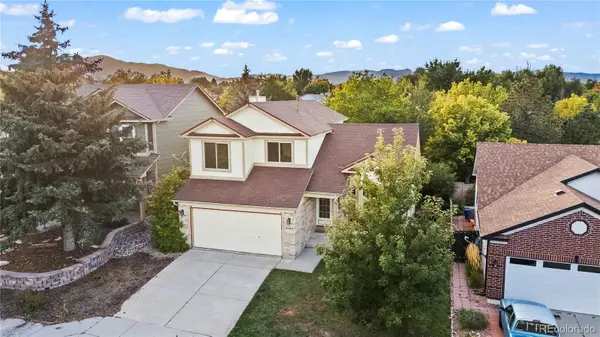 $530,000Active5 beds 4 baths2,562 sq. ft.
$530,000Active5 beds 4 baths2,562 sq. ft.6260 Gemfield Drive, Colorado Springs, CO 80918
MLS# 5844132Listed by: LPT REALTY - New
 $285,000Active2 beds 3 baths1,088 sq. ft.
$285,000Active2 beds 3 baths1,088 sq. ft.6836 Overland Drive, Colorado Springs, CO 80919
MLS# 4059294Listed by: HOMESMART - New
 $400,000Active2 beds 2 baths1,580 sq. ft.
$400,000Active2 beds 2 baths1,580 sq. ft.1314 Pioneer Road, Colorado Springs, CO 80907
MLS# 2260610Listed by: FLAT RATE REALTY GROUP LLC - New
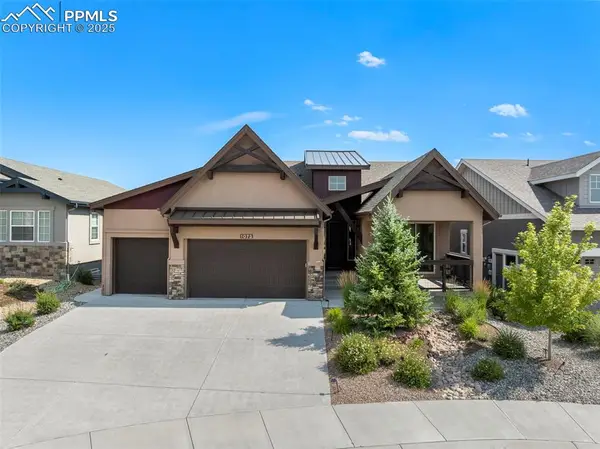 $949,999Active5 beds 3 baths3,782 sq. ft.
$949,999Active5 beds 3 baths3,782 sq. ft.1073 Native Dancer Terrace, Colorado Springs, CO 80921
MLS# 3434201Listed by: BETTER BLUEPRINT REALTY - New
 $550,000Active1 beds 2 baths1,554 sq. ft.
$550,000Active1 beds 2 baths1,554 sq. ft.417 E Kiowa Street #1204, Colorado Springs, CO 80903
MLS# 9937195Listed by: MINKS RELOCATION SERVICES - New
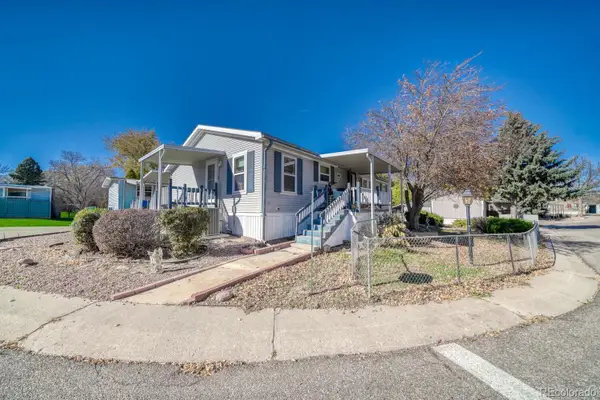 $109,900Active3 beds 2 baths1,344 sq. ft.
$109,900Active3 beds 2 baths1,344 sq. ft.3405 Sinton Road, Colorado Springs, CO 80907
MLS# 8094540Listed by: EXP REALTY, LLC - New
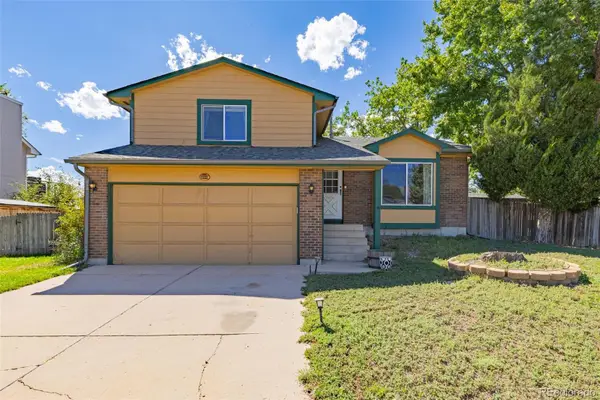 $379,900Active3 beds 2 baths1,388 sq. ft.
$379,900Active3 beds 2 baths1,388 sq. ft.1625 Piros Drive, Colorado Springs, CO 80915
MLS# 6628194Listed by: MI CASA SUKACH - New
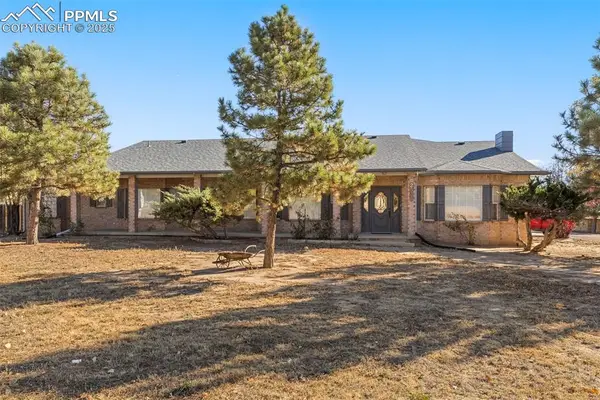 $849,000Active6 beds 6 baths6,301 sq. ft.
$849,000Active6 beds 6 baths6,301 sq. ft.2535 Canada Drive, Colorado Springs, CO 80922
MLS# 1115864Listed by: WESTERN MOUNTAIN REAL ESTATE - New
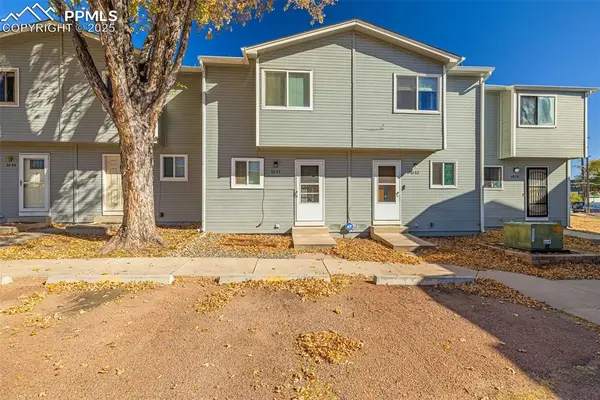 $265,000Active2 beds 2 baths1,121 sq. ft.
$265,000Active2 beds 2 baths1,121 sq. ft.4036 Muse Way, Colorado Springs, CO 80907
MLS# 5432982Listed by: THE CUTTING EDGE - New
 $420,000Active3 beds 3 baths1,932 sq. ft.
$420,000Active3 beds 3 baths1,932 sq. ft.6123 Mineral Belt Drive, Colorado Springs, CO 80927
MLS# 1654774Listed by: STONE GABLE REALTY
