8870 Elk Antler Lane, Colorado Springs, CO 80908
Local realty services provided by:Better Homes and Gardens Real Estate Kenney & Company
Listed by: kathy loidolt
Office: the platinum group
MLS#:7399986
Source:CO_PPAR
Price summary
- Price:$858,000
- Price per sq. ft.:$262.55
- Monthly HOA dues:$50
About this home
Amazing like new home built by Classic Homes in the Retreat at Timber Ridge! This gorgeous home has plank flooring through the main living areas, 42" cabinets, stainless hood and gas range, quartz counters and beautiful backsplash! A large kitchen island and open floor plan are ideal for social gatherings! Plantation shutters throughout the home, upgraded lights and horizontal rails at the stairs ! Two bedrooms on the main level! The private master bedroom retreat is an oasis in itself with upgraded carpet, barn door the spa like master bath, upgraded fan and plantation shutters! Some views! The master bath has edgeless glass shower door, quartz counters, a linen closet and large walk in closet! The charming laundry has a sink and space for supplies. Another bedroom on the main level with more upgraded carpet and bath next to it! The basement has 9' ceilings, wet bar, more plantation shutters and three spacious bedrooms with walk in closets! Two bedrooms adjoin the jack and jill bath! Another hall bath is located near the fifth bedroom! Finished under stair closet and oversized three car garage! Smart package included with Ring doorbell! The huge yard has an extended covered patio, window well covers and is fully fenced and has views to the north. It backs to open space, is near walking trails and on a quiet cul-de-sac! You are going to love living here! Loaded with extras and upgrades!
Contact an agent
Home facts
- Year built:2023
- Listing ID #:7399986
- Added:145 day(s) ago
- Updated:December 17, 2025 at 06:04 PM
Rooms and interior
- Bedrooms:5
- Total bathrooms:4
- Full bathrooms:3
- Living area:3,268 sq. ft.
Heating and cooling
- Cooling:Central Air
- Heating:Forced Air
Structure and exterior
- Roof:Composite Shingle
- Year built:2023
- Building area:3,268 sq. ft.
- Lot area:0.33 Acres
Utilities
- Water:Municipal
Finances and disclosures
- Price:$858,000
- Price per sq. ft.:$262.55
- Tax amount:$6,205 (2024)
New listings near 8870 Elk Antler Lane
- New
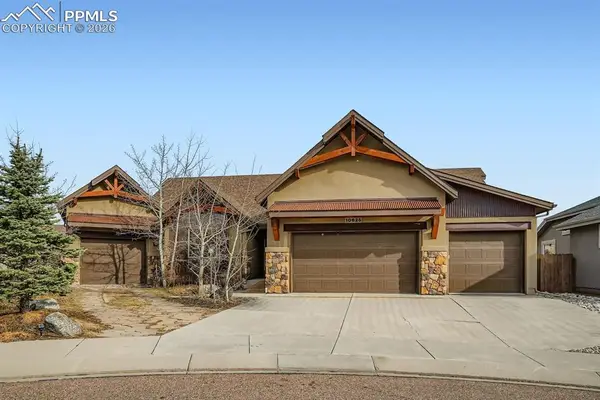 $875,000Active4 beds 4 baths4,230 sq. ft.
$875,000Active4 beds 4 baths4,230 sq. ft.10625 Slumber Ridge Way, Colorado Springs, CO 80908
MLS# 9681832Listed by: BLUE PICKET REALTY - New
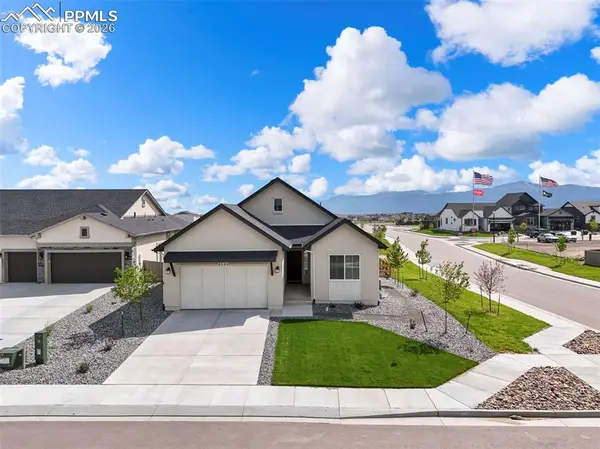 $715,000Active4 beds 3 baths3,242 sq. ft.
$715,000Active4 beds 3 baths3,242 sq. ft.8309 Tom Ketchum Drive, Colorado Springs, CO 80908
MLS# 9928687Listed by: BETTER BLUEPRINT REALTY - New
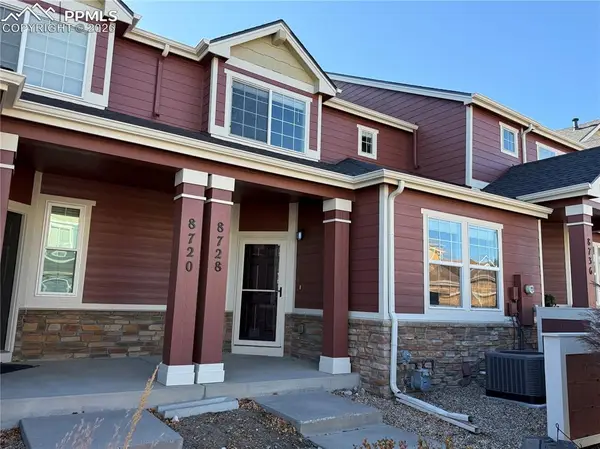 $335,000Active2 beds 3 baths1,353 sq. ft.
$335,000Active2 beds 3 baths1,353 sq. ft.8728 Eckberg Heights, Colorado Springs, CO 80924
MLS# 2434433Listed by: EXP REALTY LLC - New
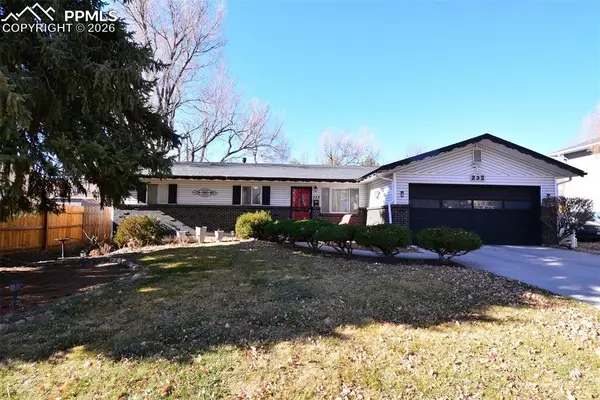 $400,000Active3 beds 2 baths1,253 sq. ft.
$400,000Active3 beds 2 baths1,253 sq. ft.232 S Garo Avenue, Colorado Springs, CO 80910
MLS# 8393175Listed by: REMAX PROPERTIES - New
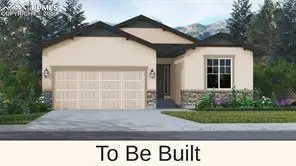 $763,661Active4 beds 3 baths3,116 sq. ft.
$763,661Active4 beds 3 baths3,116 sq. ft.9405 Gallery Place, Colorado Springs, CO 80924
MLS# 9507476Listed by: NEW HOME STAR LLC - New
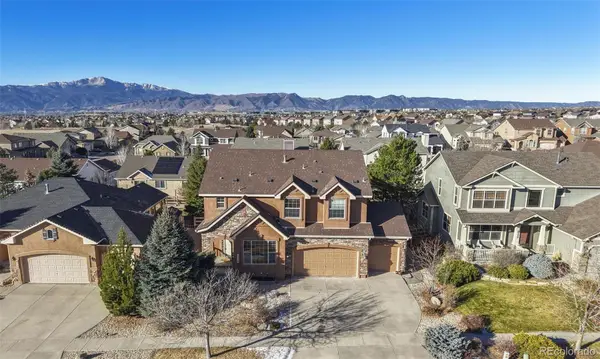 $629,900Active4 beds 4 baths3,353 sq. ft.
$629,900Active4 beds 4 baths3,353 sq. ft.8746 Country Creek Trail, Colorado Springs, CO 80924
MLS# 3464684Listed by: THE PLATINUM GROUP - New
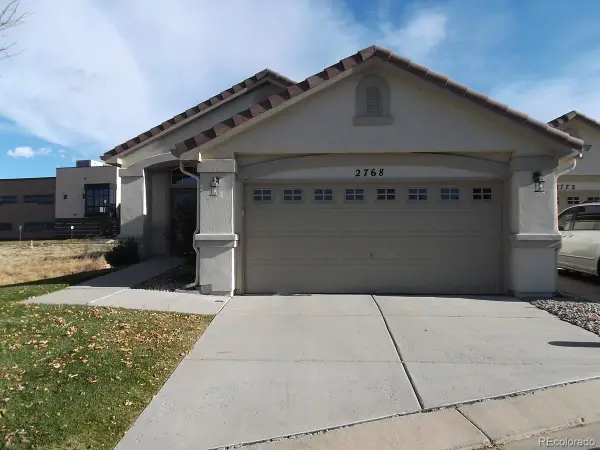 $450,000Active3 beds 3 baths2,359 sq. ft.
$450,000Active3 beds 3 baths2,359 sq. ft.2768 Thrush Grove, Colorado Springs, CO 80920
MLS# 5925331Listed by: EXP REALTY, LLC - New
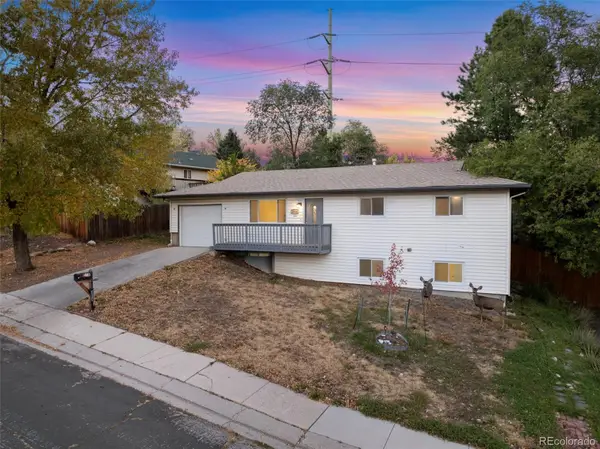 $397,700Active4 beds 2 baths2,026 sq. ft.
$397,700Active4 beds 2 baths2,026 sq. ft.2518 Royalty Court, Colorado Springs, CO 80904
MLS# 6921594Listed by: EXP REALTY, LLC - New
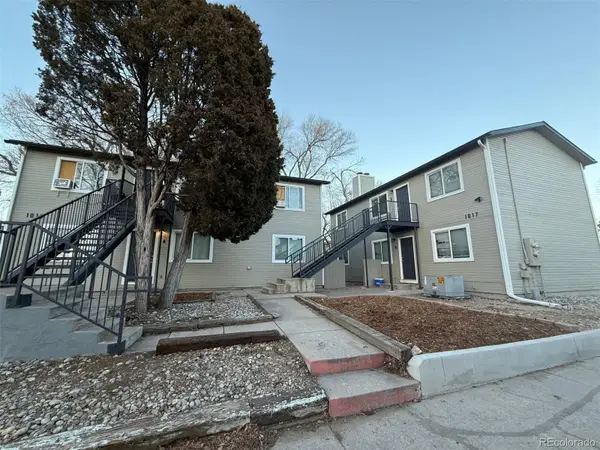 $750,000Active8 beds 4 baths3,200 sq. ft.
$750,000Active8 beds 4 baths3,200 sq. ft.1015-1017 Bennett Avenue, Colorado Springs, CO 80909
MLS# 7085860Listed by: CUSHMAN & WAKEFIELD - New
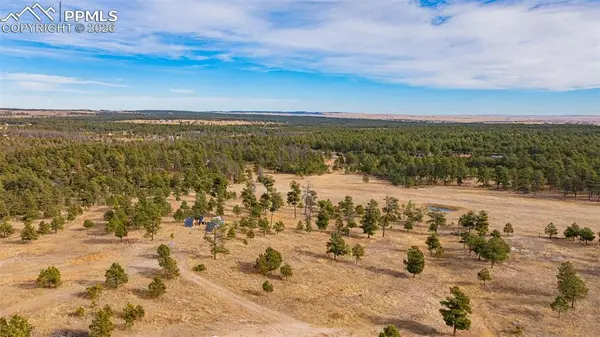 $465,000Active5.06 Acres
$465,000Active5.06 Acres11930 Green Acres Lane, Colorado Springs, CO 80908
MLS# 4710296Listed by: THE CUTTING EDGE
