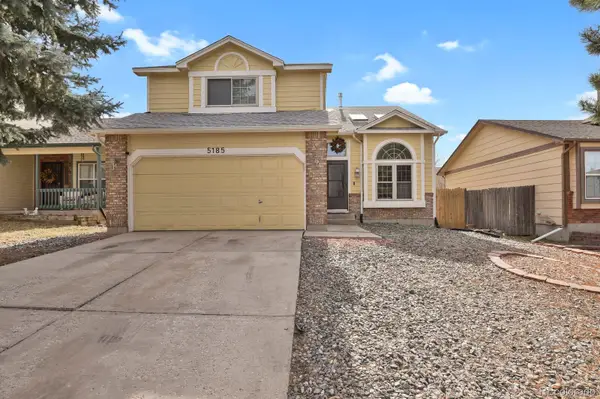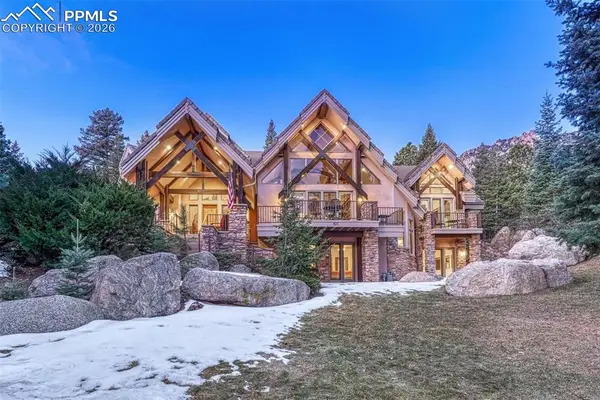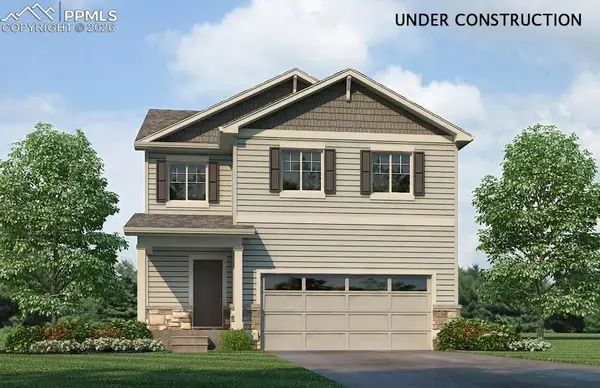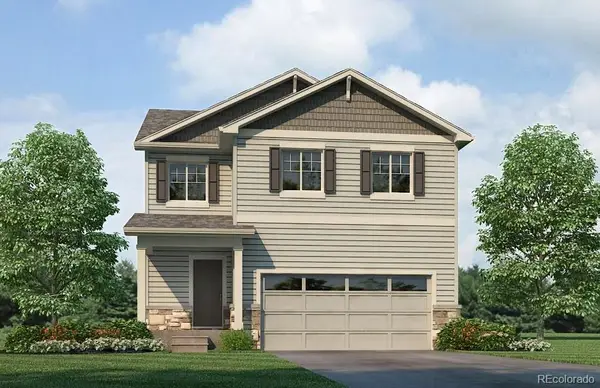8916 Wolf Valley Drive, Colorado Springs, CO 80924
Local realty services provided by:Better Homes and Gardens Real Estate Kenney & Company
8916 Wolf Valley Drive,Colorado Springs, CO 80924
$665,800
- 5 Beds
- 4 Baths
- 3,482 sq. ft.
- Single family
- Active
Listed by: jerry sandenjerrysanden@gmail.com,719-472-4349
Office: house hunters, llc.
MLS#:4045802
Source:ML
Price summary
- Price:$665,800
- Price per sq. ft.:$191.21
- Monthly HOA dues:$189
About this home
Whether you're hosting an exciting game night, a neighborhood barbecue, or a cozy family movie marathon, this stunning new home in Revel Crossing at Wolf Ranch offers the perfect setting to create unforgettable memories. Located in the highly desired Wolf Ranch Community, this open-concept home is designed to seamlessly blend everyday living with special occasions, offering a bright and inviting interior that adapts to your lifestyle.
The gourmet kitchen is a chef's dream, featuring a large island with ample space for meal prep and food storage, complemented by sleek stainless steel appliances. Relax and enjoy beautiful sunsets or weekend afternoons from the comfort of your covered patio and private side yard.
On the first floor, lifestyle-enhancing features include a welcoming entry hall, a convenient coat closet, a cozy fireplace in the family room, a powder room, and a mudroom off the garage entry.
Retreat to your luxurious Owner’s Suite, where you can unwind in a spa-like bathroom with a Super Shower and two expansive walk-in closets, offering all the space you need.
For additional entertaining, the lower level provides a spacious game room with a wet bar, as well as a bedroom and a full bathroom. The upstairs also features 3 secondary bedrooms with spacious closets and a full secondary bathroom.
Contact an agent
Home facts
- Year built:2025
- Listing ID #:4045802
Rooms and interior
- Bedrooms:5
- Total bathrooms:4
- Full bathrooms:2
- Half bathrooms:1
- Living area:3,482 sq. ft.
Heating and cooling
- Cooling:Central Air
- Heating:Forced Air, Natural Gas
Structure and exterior
- Roof:Composition
- Year built:2025
- Building area:3,482 sq. ft.
- Lot area:0.11 Acres
Schools
- High school:Liberty
- Middle school:Chinook Trail
- Elementary school:Legacy Peak
Utilities
- Water:Private
- Sewer:Public Sewer
Finances and disclosures
- Price:$665,800
- Price per sq. ft.:$191.21
- Tax amount:$3,471 (2024)
New listings near 8916 Wolf Valley Drive
- New
 $425,000Active3 beds 4 baths1,911 sq. ft.
$425,000Active3 beds 4 baths1,911 sq. ft.5185 Paradox Drive, Colorado Springs, CO 80923
MLS# 9674857Listed by: BENFINA PROPERTIES LLC - New
 $2,178,000Active5 beds 7 baths7,376 sq. ft.
$2,178,000Active5 beds 7 baths7,376 sq. ft.511 Silver Oak Grove, Colorado Springs, CO 80906
MLS# 5235655Listed by: LIV SOTHEBY'S INTERNATIONAL REALTY CO SPRINGS - New
 $417,670Active3 beds 3 baths1,657 sq. ft.
$417,670Active3 beds 3 baths1,657 sq. ft.11643 Reagan Ridge Drive, Colorado Springs, CO 80925
MLS# 6573016Listed by: D.R. HORTON REALTY LLC - New
 $502,394Active3 beds 2 baths2,916 sq. ft.
$502,394Active3 beds 2 baths2,916 sq. ft.11850 Mission Peak Place, Colorado Springs, CO 80925
MLS# 7425726Listed by: THE LANDHUIS BROKERAGE & MANGEMENT CO - New
 $417,670Active3 beds 3 baths1,657 sq. ft.
$417,670Active3 beds 3 baths1,657 sq. ft.11643 Reagan Ridge Drive, Colorado Springs, CO 80925
MLS# 9765433Listed by: D.R. HORTON REALTY, LLC  $400,000Pending3 beds 2 baths1,792 sq. ft.
$400,000Pending3 beds 2 baths1,792 sq. ft.4572 N Crimson Circle, Colorado Springs, CO 80917
MLS# 1399799Listed by: PIKES PEAK DREAM HOMES REALTY- New
 $1,075,000Active5 beds 4 baths4,412 sq. ft.
$1,075,000Active5 beds 4 baths4,412 sq. ft.3190 Cathedral Spires Drive, Colorado Springs, CO 80904
MLS# 1914517Listed by: THE PLATINUM GROUP - New
 $345,000Active3 beds 3 baths1,368 sq. ft.
$345,000Active3 beds 3 baths1,368 sq. ft.5372 Prominence Point, Colorado Springs, CO 80923
MLS# 4621916Listed by: ACTION TEAM REALTY - New
 $219,000Active2 beds 2 baths928 sq. ft.
$219,000Active2 beds 2 baths928 sq. ft.3016 Starlight Circle, Colorado Springs, CO 80916
MLS# 5033762Listed by: MULDOON ASSOCIATES INC - New
 $495,000Active3 beds 3 baths2,835 sq. ft.
$495,000Active3 beds 3 baths2,835 sq. ft.8412 Vanderwood Road, Colorado Springs, CO 80908
MLS# 5403088Listed by: CECERE REALTY GROUP LLC

