9055 Troon Way, Colorado Springs, CO 80920
Local realty services provided by:Better Homes and Gardens Real Estate Kenney & Company
Listed by:ewelina kurkaewelinakurka07@gmail.com,720-936-7573
Office:your castle realty llc.
MLS#:5329592
Source:ML
Price summary
- Price:$597,500
- Price per sq. ft.:$182.55
About this home
Looking for a home that truly has it all?
This beautifully updated property combines style, space, and flexibility in ways you have to experience in person.
The open floor plan and main-level primary suite make everyday living easy, while vaulted ceilings and a white brick fireplace bring warmth and elegance to the family room. The kitchen is a showpiece with cherry cabinetry, granite counters, stainless appliances, and an oversized island.
But the surprises don’t stop there. The fully finished basement features a gym, two bedrooms, a large entertainment area, a full bath—and even a kitchenette. Perfect for multigenerational living, a guest suite, or rental potential.
Upstairs, you’ll find two more bedrooms, an office, and another full bath. Outside, enjoy mountain views, low-maintenance artificial grass, and plenty of space with a two-car garage plus an additional detached garage.
This home’s layout can adapt to so many lifestyles—and it won’t last long. Come see for yourself what makes it so special.
Contact an agent
Home facts
- Year built:1996
- Listing ID #:5329592
Rooms and interior
- Bedrooms:5
- Total bathrooms:4
- Full bathrooms:3
- Half bathrooms:1
- Living area:3,273 sq. ft.
Heating and cooling
- Cooling:Central Air
- Heating:Forced Air, Natural Gas
Structure and exterior
- Roof:Composition
- Year built:1996
- Building area:3,273 sq. ft.
- Lot area:0.22 Acres
Schools
- High school:Rampart
- Middle school:Mountain Ridge
- Elementary school:Academy International
Utilities
- Sewer:Public Sewer
Finances and disclosures
- Price:$597,500
- Price per sq. ft.:$182.55
- Tax amount:$2,396 (2024)
New listings near 9055 Troon Way
- New
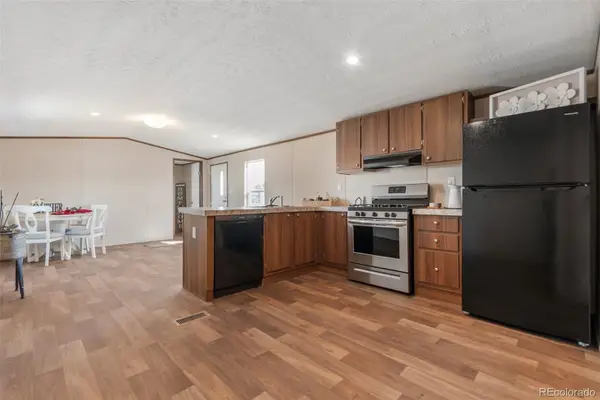 $86,000Active2 beds 1 baths784 sq. ft.
$86,000Active2 beds 1 baths784 sq. ft.720 4th Street, Colorado Springs, CO 80907
MLS# 2698183Listed by: KELLER WILLIAMS ADVANTAGE REALTY LLC - New
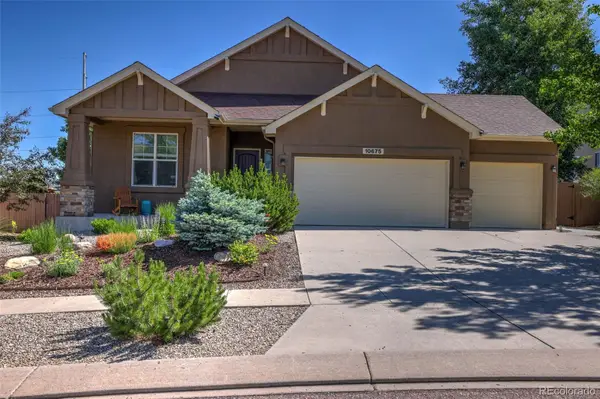 $875,000Active5 beds 4 baths3,673 sq. ft.
$875,000Active5 beds 4 baths3,673 sq. ft.10675 Rhinestone Drive, Colorado Springs, CO 80908
MLS# 5736997Listed by: ACQUIRE HOMES INC. - New
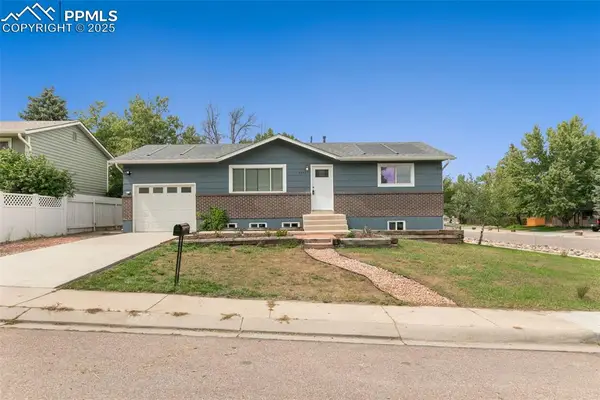 $415,000Active4 beds 2 baths1,862 sq. ft.
$415,000Active4 beds 2 baths1,862 sq. ft.4344 S Delighted Circle, Colorado Springs, CO 80917
MLS# 1079123Listed by: REMAX PROPERTIES - New
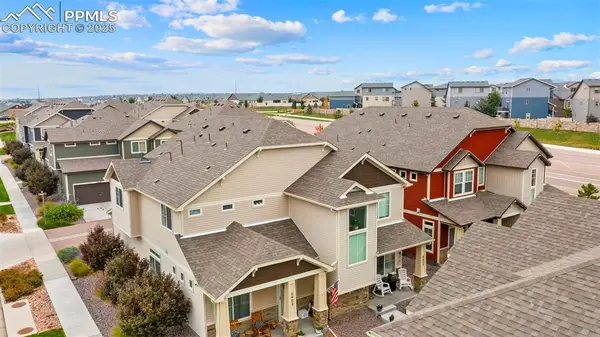 $395,000Active4 beds 3 baths1,635 sq. ft.
$395,000Active4 beds 3 baths1,635 sq. ft.6435 Dunleer Grove, Colorado Springs, CO 80927
MLS# 3293849Listed by: REAL BROKER, LLC DBA REAL - New
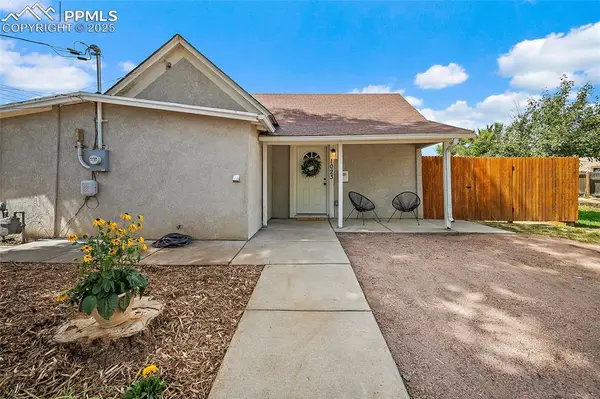 $350,000Active2 beds 2 baths786 sq. ft.
$350,000Active2 beds 2 baths786 sq. ft.1023 E Costilla Street, Colorado Springs, CO 80903
MLS# 3862926Listed by: EXP REALTY LLC - New
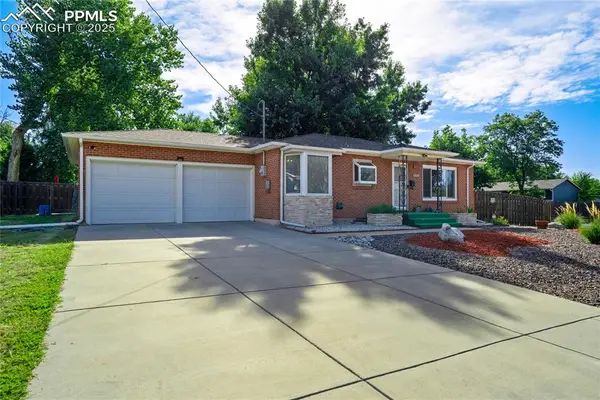 $389,900Active4 beds 2 baths1,958 sq. ft.
$389,900Active4 beds 2 baths1,958 sq. ft.1703 Mcarthur Avenue, Colorado Springs, CO 80909
MLS# 8423204Listed by: SHAWCROFT REALTY INC - New
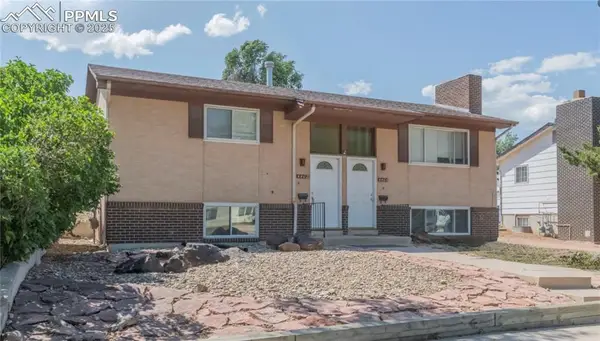 $425,000Active-- beds -- baths
$425,000Active-- beds -- baths4404 N Chestnut Street, Colorado Springs, CO 80907
MLS# 9195065Listed by: THE PLATINUM GROUP - New
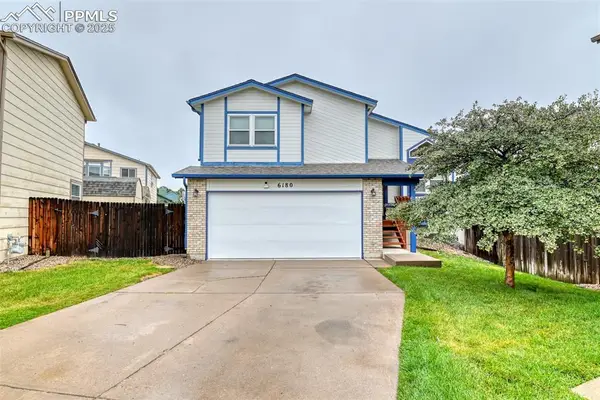 $390,000Active3 beds 2 baths1,585 sq. ft.
$390,000Active3 beds 2 baths1,585 sq. ft.6180 Kettle Court, Colorado Springs, CO 80922
MLS# 1142646Listed by: KELLER WILLIAMS PARTNERS - New
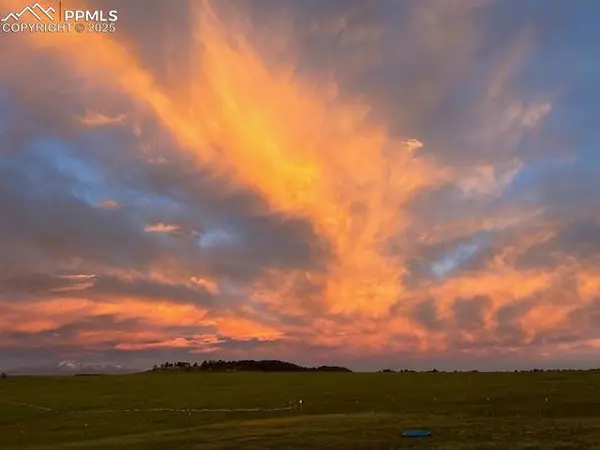 $300,000Active5.42 Acres
$300,000Active5.42 Acres19215 Mariah Trail, Colorado Springs, CO 80908
MLS# 3182406Listed by: HOMESMART - New
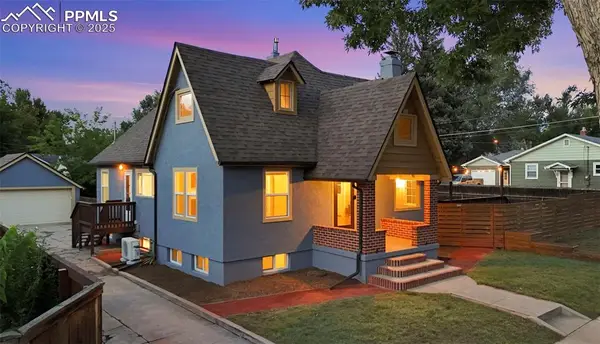 $685,000Active4 beds 3 baths3,090 sq. ft.
$685,000Active4 beds 3 baths3,090 sq. ft.910 E Yampa Street, Colorado Springs, CO 80903
MLS# 4189609Listed by: REMAX PROPERTIES
