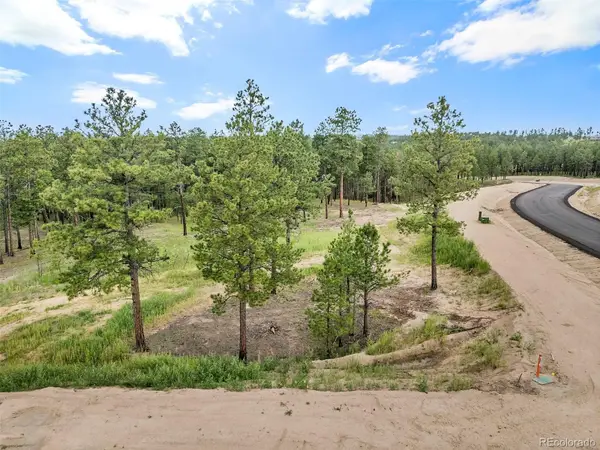9131 Lizard Rock Trail, Colorado Springs, CO 80924
Local realty services provided by:Better Homes and Gardens Real Estate Kenney & Company
Listed by:andrew botcherbyandrew@botcherby.com,719-231-5694
Office:re/max real estate group inc
MLS#:8874448
Source:ML
Price summary
- Price:$700,000
- Price per sq. ft.:$205.28
- Monthly HOA dues:$123
About this home
UPDATED & MOVE-IN READY – Stunning 5-Bedroom Ranch in Coveted Cul-de-Sac!
? Brand-New Carpet
? Fresh Interior Paint Throughout
? Refinished Hardwood Floors
? Immediate Occupancy Available
Don't miss your chance to own this impeccably maintained and newly refreshed 5-bedroom, 3-bath ranch home with a 3-car garage (don't let that single garage door throw you off!)—tucked away in a peaceful cul-de-sac but minutes from everything you need!
LIKE-NEW CONDITION – Fresh updates throughout give this home a modern, move-in-ready feel with zero work needed.
ENTERTAINER'S DREAM – Open-concept kitchen flows into the main living space, perfect for gatherings and daily life.
ALL-SEASON OUTDOOR LIVING – Step out to the covered walkout patio with a built-in propane grill hookup—ready for your fall BBQs or cozy evening dinners.
IDEAL LAYOUT – The main level includes a spacious primary suite and a second bedroom, perfect for guests or a home office.
FINISHED WALK-OUT BASEMENT – Adds 3 more bedrooms, a full bath, and generous living space for games, movie nights, or extended-stay guests.
CURB APPEAL & CONVENIENCE – Located in a quiet cul-de-sac, this home offers privacy, space, and style—all in one.
Contact an agent
Home facts
- Year built:2013
- Listing ID #:8874448
Rooms and interior
- Bedrooms:5
- Total bathrooms:3
- Full bathrooms:3
- Living area:3,410 sq. ft.
Heating and cooling
- Cooling:Central Air
- Heating:Forced Air, Natural Gas
Structure and exterior
- Roof:Composition
- Year built:2013
- Building area:3,410 sq. ft.
- Lot area:0.18 Acres
Schools
- High school:Pine Creek
- Middle school:Timberview
- Elementary school:Chinook Trail
Utilities
- Water:Public
- Sewer:Public Sewer
Finances and disclosures
- Price:$700,000
- Price per sq. ft.:$205.28
- Tax amount:$2,536 (2024)
New listings near 9131 Lizard Rock Trail
- New
 $325,000Active2 beds 2 baths980 sq. ft.
$325,000Active2 beds 2 baths980 sq. ft.2225 Bott Avenue, Colorado Springs, CO 80904
MLS# 3415415Listed by: VANTEGIC REAL ESTATE - New
 $360,000Active4 beds 2 baths1,666 sq. ft.
$360,000Active4 beds 2 baths1,666 sq. ft.4438 Millburn Drive, Colorado Springs, CO 80906
MLS# 3605627Listed by: KELLER WILLIAMS PARTNERS - New
 $698,000Active5 beds 4 baths3,725 sq. ft.
$698,000Active5 beds 4 baths3,725 sq. ft.1628 Lily Lake Drive, Colorado Springs, CO 80921
MLS# 4956649Listed by: EXP REALTY LLC - New
 $639,000Active4 beds 3 baths3,034 sq. ft.
$639,000Active4 beds 3 baths3,034 sq. ft.570 Big Valley Drive, Colorado Springs, CO 80919
MLS# 9230541Listed by: DONALD L HORST, BROKER - New
 $460,000Active3 beds 3 baths1,649 sq. ft.
$460,000Active3 beds 3 baths1,649 sq. ft.6375 Laud Point, Colorado Springs, CO 80924
MLS# 6550777Listed by: HOUSE HUNTERS, LLC - New
 $487,888Active2 beds 3 baths1,114 sq. ft.
$487,888Active2 beds 3 baths1,114 sq. ft.218 N Olympian Drive, Colorado Springs, CO 80905
MLS# 8400597Listed by: ALL AMERICAN HOMES, INC. - New
 $365,000Active3 beds 2 baths1,302 sq. ft.
$365,000Active3 beds 2 baths1,302 sq. ft.6645 Goldfield Drive, Colorado Springs, CO 80911
MLS# 7030439Listed by: NUVILL REAL ESTATE - New
 $420,000Active3 beds 3 baths2,168 sq. ft.
$420,000Active3 beds 3 baths2,168 sq. ft.6351 Balance Circle, Colorado Springs, CO 80923
MLS# 8473523Listed by: REMAX PROPERTIES  $1,450,000Active3.74 Acres
$1,450,000Active3.74 Acres14670 Allen Ranch Road, Colorado Springs, CO 80908
MLS# 1706257Listed by: JRO LAND COMPANY $775,000Active3 beds 3 baths2,195 sq. ft.
$775,000Active3 beds 3 baths2,195 sq. ft.801 E Cache La Poudre Street, Colorado Springs, CO 80903
MLS# 6148803Listed by: KELLER WILLIAMS TRILOGY
