9446 Wolf Valley Drive, Colorado Springs, CO 80924
Local realty services provided by:Better Homes and Gardens Real Estate Kenney & Company
9446 Wolf Valley Drive,Colorado Springs, CO 80924
$514,888
- 3 Beds
- 3 Baths
- 3,253 sq. ft.
- Single family
- Active
Listed by: kelly price
Office: all american homes, inc.
MLS#:8158200
Source:CO_PPAR
Price summary
- Price:$514,888
- Price per sq. ft.:$158.28
- Monthly HOA dues:$278
About this home
Welcome to the Oasis in the charming Colorado Elevation in Revel Terrace at Wolf Ranch, a Low Maintenance Paired Home Community. This beautiful residence, complete with a 2 Car Garage, with both style and convenience.
The Great Room is finished beautifully with engineered hardwood flooring, a floor outlet, fan, and a gas fireplace featuring a stunning stacked stone surround. The Kitchen is a chef's delight, featuring quartz counters, staggered cabinets, a pantry, a large island with additional seating, and stainless steel appliances; a gas range, microwave, and dishwasher. The Dining area offers ample table space and is perfect for hosting delicious meals and creating memorable moments with family and friends. The main level includes the Primary Suite, with a luxurious 3/4 bathroom and spacious walk-in closet. A second bedroom or study with a walk-in closet, full bathroom, and a conveniently located laundry room complete the main level.
The Lower Level includes 9' ceilings, a spacious Family Room and Game Area with rough in plumbing for a future wet bar, Bedroom 3, a Full Bath, Utility Rm, and large unfinished Storage Room with rough in plumbing for a future suite.
The home is equipped with modern amenities, including A/C, a tankless water heater, a 96% energy-efficient furnace with a variable speed motor, pex water piping, and sealed ducts, making it an energy-rated residence that prioritizes efficiency and sustainability.
Experience the ease of low-maintenance living and Welcome home to Revel Terrace at Wolf Ranch, where comfort and style come together seamlessly.
Contact an agent
Home facts
- Year built:2023
- Listing ID #:8158200
- Added:48 day(s) ago
- Updated:January 05, 2026 at 11:40 PM
Rooms and interior
- Bedrooms:3
- Total bathrooms:3
- Full bathrooms:2
- Living area:3,253 sq. ft.
Heating and cooling
- Cooling:Ceiling Fan(s), Central Air
- Heating:Forced Air
Structure and exterior
- Roof:Composite Shingle
- Year built:2023
- Building area:3,253 sq. ft.
- Lot area:0.11 Acres
Schools
- High school:Liberty
- Middle school:Chinook Trail
- Elementary school:Legacy Peak
Utilities
- Water:Municipal
Finances and disclosures
- Price:$514,888
- Price per sq. ft.:$158.28
- Tax amount:$2,618 (2024)
New listings near 9446 Wolf Valley Drive
- New
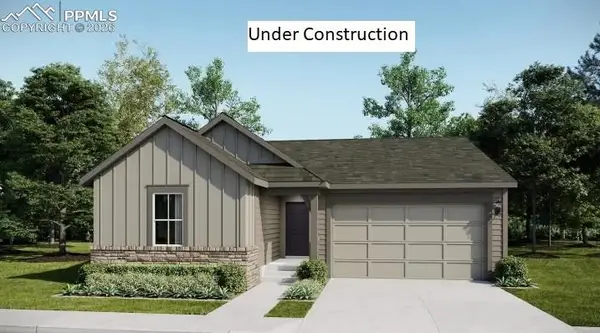 $510,900Active4 beds 2 baths1,824 sq. ft.
$510,900Active4 beds 2 baths1,824 sq. ft.7893 Desert Wrangler Drive, Colorado Springs, CO 80908
MLS# 4358416Listed by: RE/MAX PROFESSIONALS - New
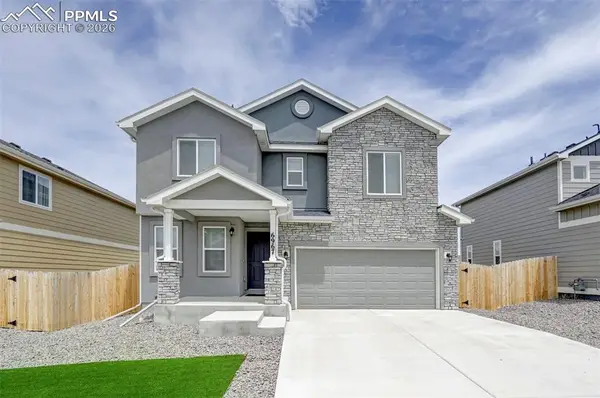 $514,900Active5 beds 4 baths2,788 sq. ft.
$514,900Active5 beds 4 baths2,788 sq. ft.6967 Akela Lane, Colorado Springs, CO 80925
MLS# 6694089Listed by: COLDWELL BANKER REALTY - New
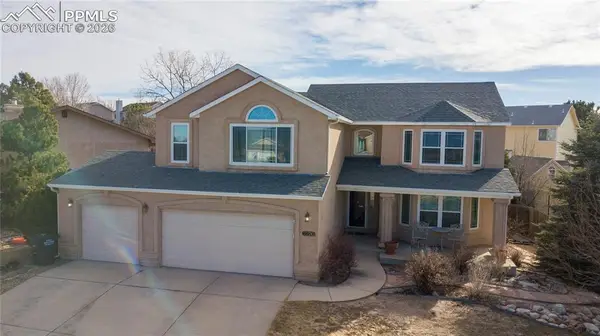 $640,000Active4 beds 4 baths3,172 sq. ft.
$640,000Active4 beds 4 baths3,172 sq. ft.2220 Wimbleton Court, Colorado Springs, CO 80920
MLS# 9634804Listed by: AMARIS REALTY LLC - New
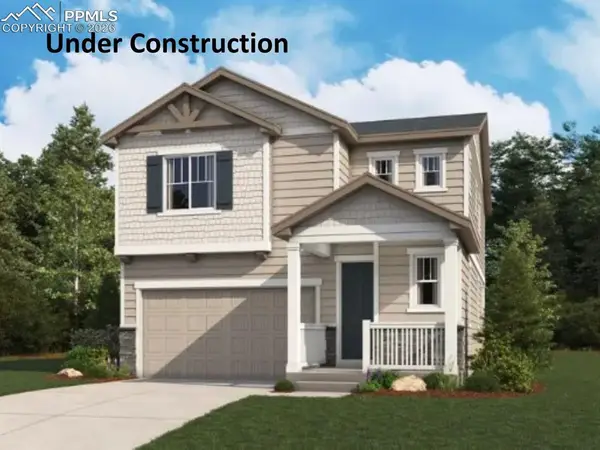 $474,950Active3 beds 3 baths2,141 sq. ft.
$474,950Active3 beds 3 baths2,141 sq. ft.7832 Turkey Flat Lane, Colorado Springs, CO 80925
MLS# 2564506Listed by: RICHMOND REALTY INC - New
 $625,000Active6 beds 4 baths4,036 sq. ft.
$625,000Active6 beds 4 baths4,036 sq. ft.6571 Mineral Belt Drive, Colorado Springs, CO 80927
MLS# 3814194Listed by: EXP REALTY LLC - New
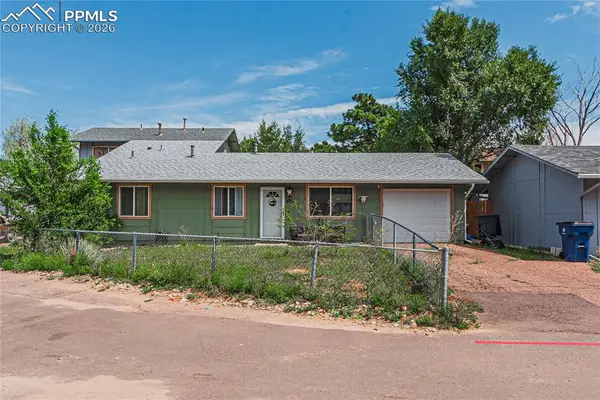 $289,900Active3 beds 1 baths894 sq. ft.
$289,900Active3 beds 1 baths894 sq. ft.4260 Deerfield Hills Road, Colorado Springs, CO 80916
MLS# 4918298Listed by: HARMONY REAL ESTATE GROUP, INC - New
 $329,900Active2 beds 1 baths1,005 sq. ft.
$329,900Active2 beds 1 baths1,005 sq. ft.5575 Jennifer Lane, Colorado Springs, CO 80917
MLS# 9320815Listed by: HARMONY REAL ESTATE GROUP, INC - New
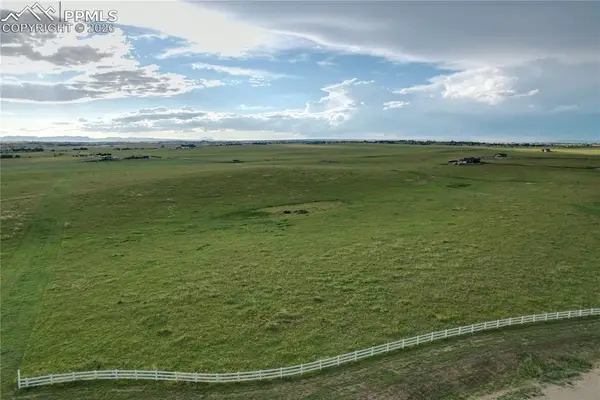 $475,000Active35.21 Acres
$475,000Active35.21 Acres18166 Prairie Coach View, Colorado Springs, CO 80930
MLS# 2469519Listed by: DOUBLE L REALTY - New
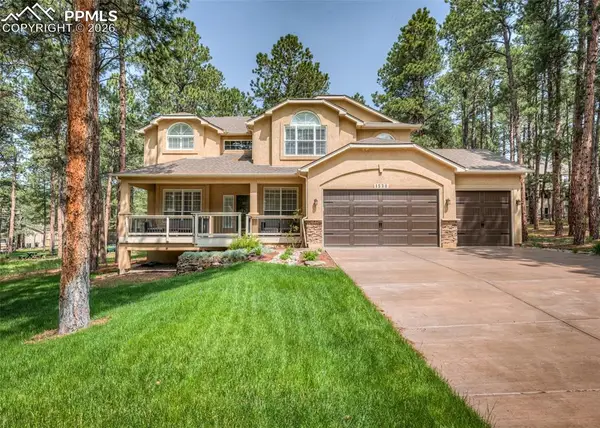 $899,000Active5 beds 4 baths4,113 sq. ft.
$899,000Active5 beds 4 baths4,113 sq. ft.1530 Woodrose Court, Colorado Springs, CO 80921
MLS# 6092499Listed by: REMAX PROPERTIES - New
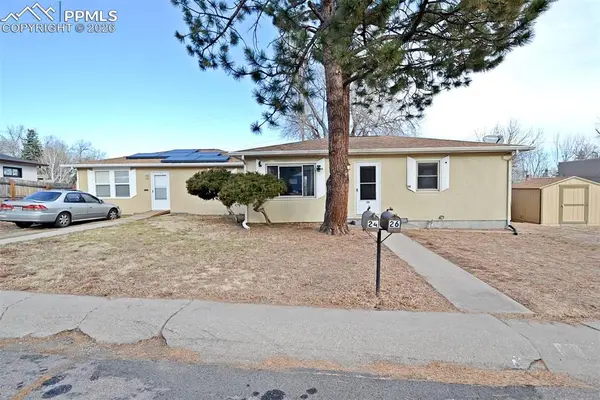 $400,000Active-- beds -- baths
$400,000Active-- beds -- baths24-26 Mt Washington Drive, Colorado Springs, CO 80906
MLS# 6229499Listed by: BEST REALTY INC
