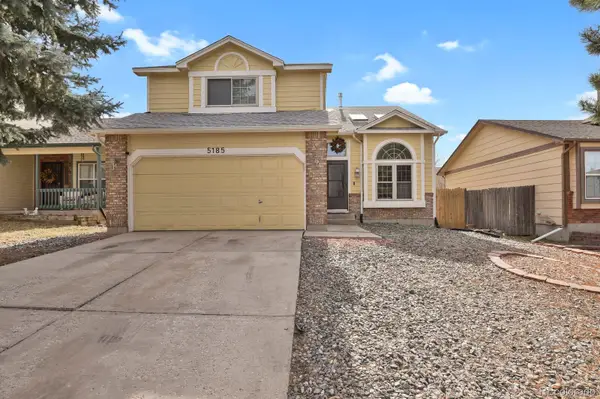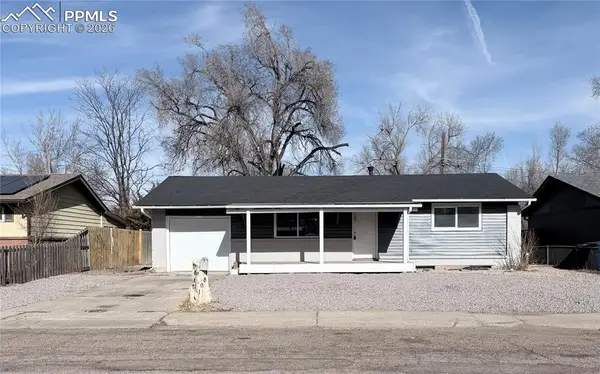9723 Borderpine Way, Colorado Springs, CO 80925
Local realty services provided by:Better Homes and Gardens Real Estate Kenney & Company
Listed by: monica breckenridge abr cdpe clhms gri mrp psa rsps sfr sres, amy kreidler mrp
Office: pink realty inc
MLS#:7056469
Source:CO_PPAR
Price summary
- Price:$385,000
- Price per sq. ft.:$211.77
About this home
Nestled in the inviting southeast community of Carriage Meadows North at Lorson Ranch, this delightful 2-story home offers 3BRs, 2.5BAs, & over 1,800 sf of beautifully crafted living space, designed to enrich your everyday life. A welcoming covered front porch is ideal for sipping morning coffee or enjoying a peaceful evening breeze. The low-maintenance landscaping provides beautiful curb appeal without the hassle. Inside, you'll discover central air & heat for year round comfort. Bright & flowing floor plan, beginning with a warm wood laminate entry & convenient coat closet. The living rm, bathed in natural light from the large view window, features neutral carpet & a stylish lighted ceiling fan, creating an inviting space for gatherings & relaxation. The open-concept design carries you seamlessly into the dining room, where wood laminate floors lead to a sliding glass door that opens to a fully fenced backyard. Adjacent is a well appointed kitchen that boasts rich espresso cabinetry, granite countertops, & black appliances incl a gas range oven, built-in microwave, dishwasher, & refrigerator. Convenient powder bathroom. Upstairs, serenity awaits in the spacious primary suite, complete with a generous walk-in closet & a 5-piece bath featuring a dual sink granite vanity, a soaking tub, & a separate enclosed shower. 2 addtl BRs with neutral tones provide space for family or guests & share a stylish full bath with modern finishes. A convenient laundry room with wood laminate floors & built-in storage rounds out the upper level. The fully fenced yard offers privacy as it backs to open space, perfect for quiet mornings & weekend BBQs. With a 2-car attached garage, this home offers the storage & convenience every lifestyle demands. Located close to schools, parks, Big Johnson Reservoir, & Fountain shopping, & offering a quick commute to Fort Carson & Peterson AFB. Come experience the warmth of this delightful home, where the next chapter of your story begins.
Contact an agent
Home facts
- Year built:2020
- Listing ID #:7056469
- Added:215 day(s) ago
- Updated:February 10, 2026 at 11:44 PM
Rooms and interior
- Bedrooms:3
- Total bathrooms:3
- Full bathrooms:2
- Half bathrooms:1
- Living area:1,818 sq. ft.
Heating and cooling
- Cooling:Ceiling Fan(s), Central Air
- Heating:Forced Air, Natural Gas
Structure and exterior
- Roof:Composite Shingle
- Year built:2020
- Building area:1,818 sq. ft.
- Lot area:0.14 Acres
Schools
- High school:Widefield
- Middle school:Janitell
- Elementary school:Sunrise
Utilities
- Water:Municipal
Finances and disclosures
- Price:$385,000
- Price per sq. ft.:$211.77
- Tax amount:$4,429 (2024)
New listings near 9723 Borderpine Way
- New
 $425,000Active3 beds 4 baths1,911 sq. ft.
$425,000Active3 beds 4 baths1,911 sq. ft.5185 Paradox Drive, Colorado Springs, CO 80923
MLS# 9674857Listed by: BENFINA PROPERTIES LLC - New
 $325,000Active3 beds 2 baths1,590 sq. ft.
$325,000Active3 beds 2 baths1,590 sq. ft.23656 Redtail Drive, Colorado Springs, CO 80928
MLS# 1048971Listed by: COLDWELL BANKER REALTY - New
 $379,900Active3 beds 2 baths1,680 sq. ft.
$379,900Active3 beds 2 baths1,680 sq. ft.2120 Sarsi Drive, Colorado Springs, CO 80915
MLS# 1087493Listed by: SPRINGS HOMES INC - New
 $999,000Active4 beds 4 baths3,424 sq. ft.
$999,000Active4 beds 4 baths3,424 sq. ft.463 Mountain Pass View, Colorado Springs, CO 80906
MLS# 1193124Listed by: KELLER WILLIAMS PARTNERS - New
 $425,000Active3 beds 3 baths2,223 sq. ft.
$425,000Active3 beds 3 baths2,223 sq. ft.10316 Deer Meadow Circle, Colorado Springs, CO 80925
MLS# 1575618Listed by: ERA SHIELDS REAL ESTATE - New
 $399,900Active3 beds 2 baths1,390 sq. ft.
$399,900Active3 beds 2 baths1,390 sq. ft.2755 Haystack Drive, Colorado Springs, CO 80922
MLS# 1806623Listed by: REMAX PROPERTIES - New
 $650,000Active5 beds 4 baths3,208 sq. ft.
$650,000Active5 beds 4 baths3,208 sq. ft.14525 Gleneagle Drive, Colorado Springs, CO 80921
MLS# 1827145Listed by: THE CUTTING EDGE - New
 $500,000Active3 beds 3 baths1,972 sq. ft.
$500,000Active3 beds 3 baths1,972 sq. ft.9735 Feathergrass Drive, Colorado Springs, CO 80927
MLS# 1924988Listed by: EXP REALTY LLC - New
 $310,000Active4 beds 2 baths1,610 sq. ft.
$310,000Active4 beds 2 baths1,610 sq. ft.1801 Couch Place, Colorado Springs, CO 80911
MLS# 4396983Listed by: HOMESMART REALTY - New
 $520,000Active4 beds 3 baths3,296 sq. ft.
$520,000Active4 beds 3 baths3,296 sq. ft.6937 Green Stalk Circle, Colorado Springs, CO 80927
MLS# 5135799Listed by: THE WARNER GROUP

