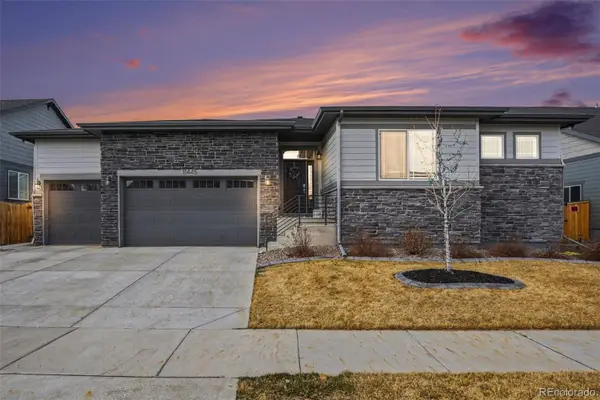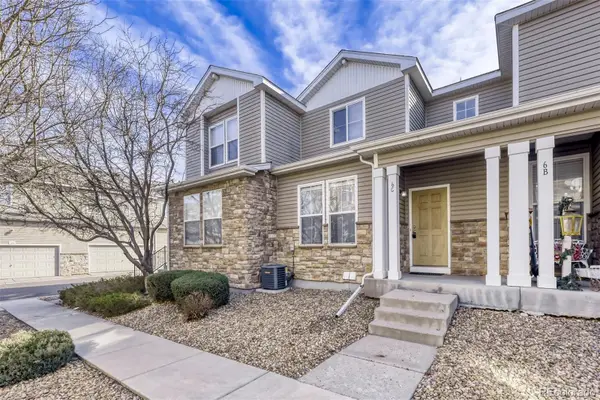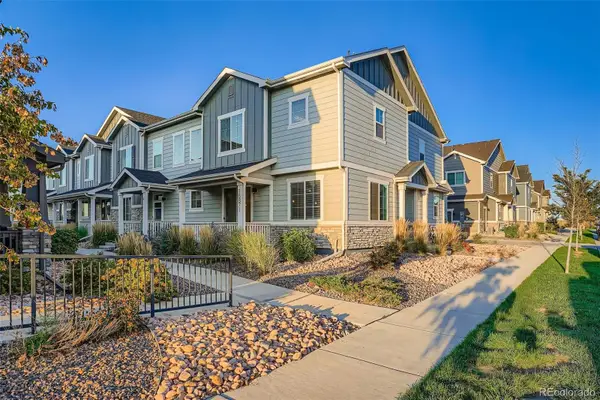10008 Vaughn Street, Commerce City, CO 80022
Local realty services provided by:Better Homes and Gardens Real Estate Kenney & Company
Listed by: venus howardVenus@Vindiolagroup.com,303-668-9949
Office: real broker, llc. dba real
MLS#:1923536
Source:ML
Price summary
- Price:$685,000
- Price per sq. ft.:$165.58
- Monthly HOA dues:$36.67
About this home
From the moment you step inside, this home feels like the one you’ve been hoping for: bright, open, and genuinely welcoming. Built in 2022 and lovingly lived in ever since, it has all the freshness of new construction without the wait.
Natural light pours through two stories of windows, filling the main living space with warmth. The open layout makes everyday life easier where conversations flow from the living room to the kitchen, and a large quartz island takes center stage. It’s the kind of space where birthdays get celebrated, homework gets spread out, and late-night snacks turn into real conversations.
Upstairs, the primary suite offers a little sanctuary at the end of the day, with dual vanities and two walk-in closets. Three additional bedrooms create room for everyone including one with its own ensuite bath, and two connected by Jack-and-Jill bath.
Back on the main level, you’ll find another bedroom and full bath, ideal for visiting guests, multigenerational living, or a quiet office tucked away from the rest of the home.
Step outside to a backyard designed for easy living with a large covered patio, professionally landscaped spaces, native perennials, granite rock borders, and raised planters with drip irrigation.
Dual HVAC systems independently serve the upper and lower levels. Ring security system, keyless entry, and an upgraded radon mitigation system. Storage is no issue with a roomy 3-car tandem garage and an unfinished basement nearly 1,300 sq. ft.
A note from the owners:
“We chose this home as our forever home, and we’ve cared for it that way. Every detail has been thoughtfully maintained. A job relocation is taking us out of Colorado far sooner than we ever imagined. Leaving this home — and this neighborhood — is truly bittersweet. Reunion feels like a small town inside the city, with community pools, a beautiful rec center, Reunion Coffeehouse, trails, and parks. We hope the next owners love it as much as we have.”
Contact an agent
Home facts
- Year built:2022
- Listing ID #:1923536
Rooms and interior
- Bedrooms:5
- Total bathrooms:4
- Full bathrooms:3
- Living area:4,137 sq. ft.
Heating and cooling
- Cooling:Central Air
- Heating:Forced Air, Natural Gas
Structure and exterior
- Roof:Composition
- Year built:2022
- Building area:4,137 sq. ft.
- Lot area:0.12 Acres
Schools
- High school:Prairie View
- Middle school:Otho Stuart
- Elementary school:Second Creek
Utilities
- Water:Public
- Sewer:Public Sewer
Finances and disclosures
- Price:$685,000
- Price per sq. ft.:$165.58
- Tax amount:$8,644 (2024)
New listings near 10008 Vaughn Street
- Coming SoonOpen Sat, 11am to 2pm
 $499,900Coming Soon4 beds 3 baths
$499,900Coming Soon4 beds 3 baths10554 Ursula Street, Commerce City, CO 80022
MLS# 9305008Listed by: ORCHARD BROKERAGE LLC - New
 $456,990Active3 beds 3 baths1,754 sq. ft.
$456,990Active3 beds 3 baths1,754 sq. ft.13510 E 111th Place, Commerce City, CO 80022
MLS# 1807702Listed by: MB TEAM LASSEN - New
 $439,990Active3 beds 3 baths1,672 sq. ft.
$439,990Active3 beds 3 baths1,672 sq. ft.13499 E 111th Avenue, Commerce City, CO 80022
MLS# 2169628Listed by: MB TEAM LASSEN - New
 $416,301Active2 beds 3 baths1,468 sq. ft.
$416,301Active2 beds 3 baths1,468 sq. ft.13519 E 111th Avenue, Commerce City, CO 80022
MLS# 3097342Listed by: MB TEAM LASSEN - New
 $447,990Active3 beds 3 baths1,934 sq. ft.
$447,990Active3 beds 3 baths1,934 sq. ft.13509 E 111th Avenue, Commerce City, CO 80022
MLS# 5709149Listed by: MB TEAM LASSEN - Coming Soon
 $660,000Coming Soon3 beds 2 baths
$660,000Coming Soon3 beds 2 baths11445 Kittredge Street, Commerce City, CO 80022
MLS# 3818548Listed by: KELLER WILLIAMS AVENUES REALTY - New
 $325,000Active2 beds 3 baths1,201 sq. ft.
$325,000Active2 beds 3 baths1,201 sq. ft.9758 Laredo Street #6C, Commerce City, CO 80022
MLS# 1994988Listed by: RE/MAX PROFESSIONALS - New
 $563,895Active5 beds 3 baths2,728 sq. ft.
$563,895Active5 beds 3 baths2,728 sq. ft.9850 Biscay Street, Commerce City, CO 80022
MLS# 4555433Listed by: D.R. HORTON REALTY, LLC - New
 $550,000Active4 beds 3 baths3,214 sq. ft.
$550,000Active4 beds 3 baths3,214 sq. ft.9944 Norfolk Street, Commerce City, CO 80022
MLS# IR1051321Listed by: ANDY YOUNG REALTY - New
 $425,000Active3 beds 3 baths1,846 sq. ft.
$425,000Active3 beds 3 baths1,846 sq. ft.16871 E 119th Avenue #A, Commerce City, CO 80022
MLS# 2475877Listed by: KELLER WILLIAMS REALTY DOWNTOWN LLC

