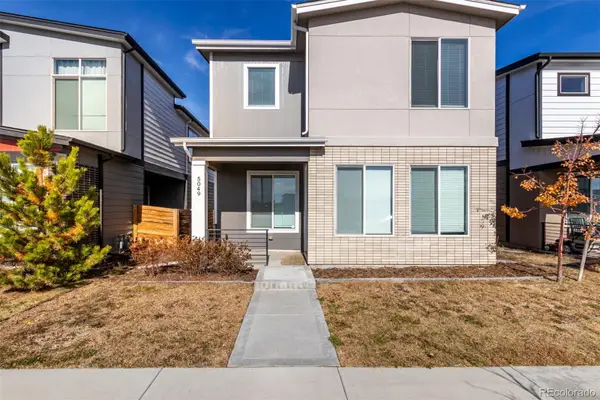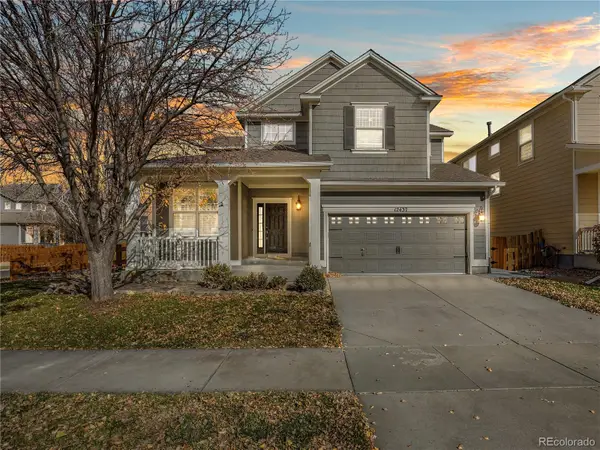10067 Walden Court, Commerce City, CO 80022
Local realty services provided by:Better Homes and Gardens Real Estate Kenney & Company
10067 Walden Court,Commerce City, CO 80022
$589,000
- 4 Beds
- 4 Baths
- 3,069 sq. ft.
- Single family
- Active
Listed by: lisa reynalisa@milehighluxury.com,970-581-7034
Office: real broker, llc. dba real
MLS#:3634224
Source:ML
Price summary
- Price:$589,000
- Price per sq. ft.:$191.92
- Monthly HOA dues:$36.67
About this home
Welcome to the best-kept home in Reunion! You won't want to miss this 4-bedroom, 4-bathroom, light filled home on a hard-to-find lot with NO backyard neighbors.
Step into a bright and cohesive living space with 9-foot ceilings, wall-to-wall west-facing windows, a well appointed great room space, and a LARGE and highly functional kitchen with stainless steel appliances, upgraded soft-close custom pull-out cabinetry, granite countertops, island seating for four, and a reach-in pantry. This home lives BRIGHT AND CLEAN.
Take your relaxation and entertainment outside to the fully fenced and professionally landscaped backyard with a shady covered patio. Don't miss the cut-flower garden and raised beds ready for the next planting season!
The second level is thoughtfully laid out with all four bedrooms on the same floor, plus a bonus loft space. The primary suite does not disappoint, featuring a walk-in closet and ensuite bath with a spacious tiled shower, double sinks, and a private water closet. Continue on to three additional comfortably sized bedrooms, a full bathroom, linen closet, and laundry room with bonus storage cabinets.
Don’t miss the finished basement with 9-foot ceilings, pre-wired surround sound, Murphy bed, flex space, and full bathroom! Perfect for an at-home gym, home office, or guest suite.
This 2019 Oakwood home comes with upgrades including: whole-house water softener, water filtration system, soft-close cabinetry, light dimmers throughout, an extra-wide 4-foot garage extension (so useful for bikes and toys!), and window treatments in every room.
Enjoy unbeatable convenience with easy access to DIA, I-70, I-76, and just a 25-minute commute to Denver. Close to shopping, groceries, coffee, and all your daily needs! The Reunion community includes access to multiple pools, parks, rec center, and plenty of walking trails!
Contact an agent
Home facts
- Year built:2019
- Listing ID #:3634224
Rooms and interior
- Bedrooms:4
- Total bathrooms:4
- Full bathrooms:3
- Half bathrooms:1
- Living area:3,069 sq. ft.
Heating and cooling
- Cooling:Central Air
- Heating:Forced Air
Structure and exterior
- Roof:Composition
- Year built:2019
- Building area:3,069 sq. ft.
- Lot area:0.12 Acres
Schools
- High school:Prairie View
- Middle school:Otho Stuart
- Elementary school:Southlawn
Utilities
- Water:Public
- Sewer:Community Sewer
Finances and disclosures
- Price:$589,000
- Price per sq. ft.:$191.92
- Tax amount:$7,741 (2024)
New listings near 10067 Walden Court
- New
 $485,000Active3 beds 3 baths3,097 sq. ft.
$485,000Active3 beds 3 baths3,097 sq. ft.10934 Belle Creek Boulevard, Commerce City, CO 80640
MLS# 4936977Listed by: REAL BROKER, LLC DBA REAL - Coming Soon
 $535,000Coming Soon4 beds 3 baths
$535,000Coming Soon4 beds 3 baths17444 E 99th Avenue, Commerce City, CO 80022
MLS# 7485410Listed by: AMY RYAN GROUP - Coming Soon
 $599,999Coming Soon5 beds 4 baths
$599,999Coming Soon5 beds 4 baths11285 Nome Street, Commerce City, CO 80640
MLS# 7880229Listed by: RE/MAX MOMENTUM - New
 $645,990Active4 beds 3 baths3,496 sq. ft.
$645,990Active4 beds 3 baths3,496 sq. ft.17698 E 90th Place, Commerce City, CO 80022
MLS# 9195960Listed by: KERRIE A. YOUNG (INDEPENDENT) - New
 $279,000Active2 beds 1 baths850 sq. ft.
$279,000Active2 beds 1 baths850 sq. ft.8101 Rosemary Street, Commerce City, CO 80022
MLS# 5483488Listed by: CLEARVIEW REALTY - New
 $525,000Active4 beds 3 baths1,852 sq. ft.
$525,000Active4 beds 3 baths1,852 sq. ft.5049 E 63rd Place, Commerce City, CO 80022
MLS# 2905373Listed by: EXP REALTY, LLC - New
 $585,000Active3 beds 4 baths3,040 sq. ft.
$585,000Active3 beds 4 baths3,040 sq. ft.12437 E 106th Avenue, Commerce City, CO 80022
MLS# 9372991Listed by: MEGASTAR REALTY - Coming Soon
 $655,000Coming Soon4 beds 4 baths
$655,000Coming Soon4 beds 4 baths13284 E 109th Avenue, Commerce City, CO 80022
MLS# 2841461Listed by: BEERS REALTY - New
 $611,950Active4 beds 3 baths2,718 sq. ft.
$611,950Active4 beds 3 baths2,718 sq. ft.9161 Telluride Court, Commerce City, CO 80022
MLS# 3809013Listed by: RICHMOND REALTY INC - Open Sat, 11:59am to 3pmNew
 $600,000Active3 beds 2 baths3,513 sq. ft.
$600,000Active3 beds 2 baths3,513 sq. ft.11560 Kalispell Street, Commerce City, CO 80022
MLS# IR1047141Listed by: HOMESMART REALTY PARTNERS LVLD
