10094 Quintero Street, Commerce City, CO 80022
Local realty services provided by:Better Homes and Gardens Real Estate Kenney & Company
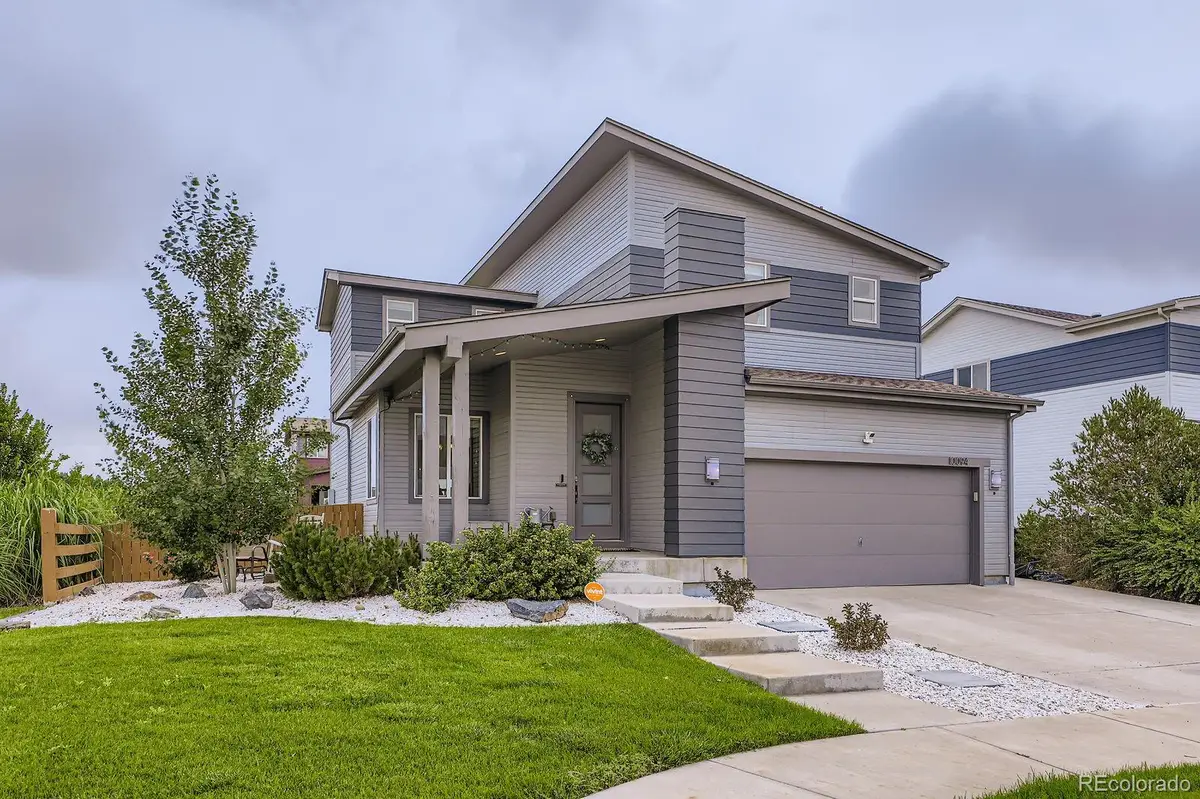
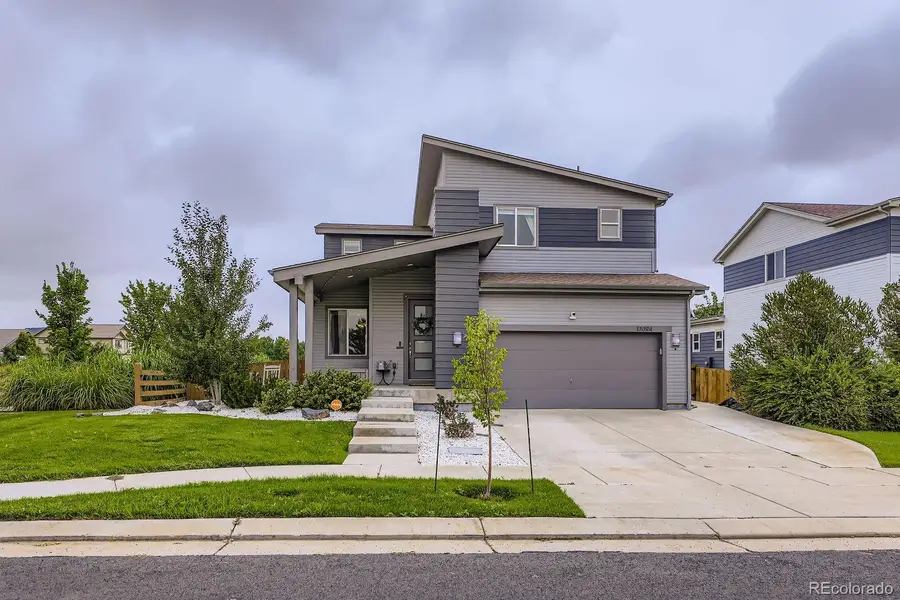

Listed by:stacey skeltonStaceySkeltonKW@gmail.com,303-587-9830
Office:keller williams realty downtown llc.
MLS#:9179807
Source:ML
Price summary
- Price:$498,950
- Price per sq. ft.:$230.57
- Monthly HOA dues:$43.67
About this home
Sun~Filled 3 Bdr/3Ba Two Story Home in Denver's Reunion Neighborhood! Beautifully & Tastfully Updated Kitchen has Stainless Appliances, Quartz Coutertops and Lots of Cabinet and Storage Space. Huge Kitchen Island with a Blanco Silgranite Farm Sink! Open Floor Plan, Perfect for Entertaining! Modern Living with hard wood laminate floors on main level. New Carpet in Bedrooms Upstairs. Large Primary Suite with Updated Primary Bathroom with Dual Sinks and Dual Shower Heads in Large Shower. Unfinished Basement has an Egress Window, Ready for a 4th Bedroom. Spacious Backyard, Fully Fenced, Garden Area and Has Wrap Around Concrete Slab/Patio. Fresh Exterior Paint! Nice Mountain Views from Primary Suite and Dining Room Windows! The Community of Reunion has 2 Outdoor Pools, Access to 21,000 Square Foot Reunion Rec Center to include workout facilities, etc. Available Tennis/Pickelball Court. Close to Nearby Restaurants and Shopping! Close to Denver International Airport for Easy Commutes out of Town. Set you Private Showing Today!
Contact an agent
Home facts
- Year built:2011
- Listing Id #:9179807
Rooms and interior
- Bedrooms:3
- Total bathrooms:3
- Full bathrooms:1
- Half bathrooms:1
- Living area:2,164 sq. ft.
Heating and cooling
- Cooling:Central Air
- Heating:Forced Air
Structure and exterior
- Roof:Composition
- Year built:2011
- Building area:2,164 sq. ft.
- Lot area:0.17 Acres
Schools
- High school:Prairie View
- Middle school:Otho Stuart
- Elementary school:Southlawn
Utilities
- Water:Public
- Sewer:Public Sewer
Finances and disclosures
- Price:$498,950
- Price per sq. ft.:$230.57
- Tax amount:$6,580 (2024)
New listings near 10094 Quintero Street
- Coming SoonOpen Sat, 10am to 4pm
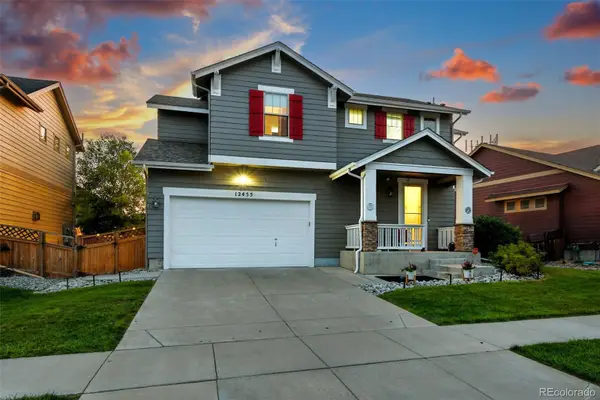 $499,000Coming Soon4 beds 4 baths
$499,000Coming Soon4 beds 4 baths12455 Kalispell Street, Commerce City, CO 80603
MLS# 8425674Listed by: PORCHLIGHT REAL ESTATE GROUP - New
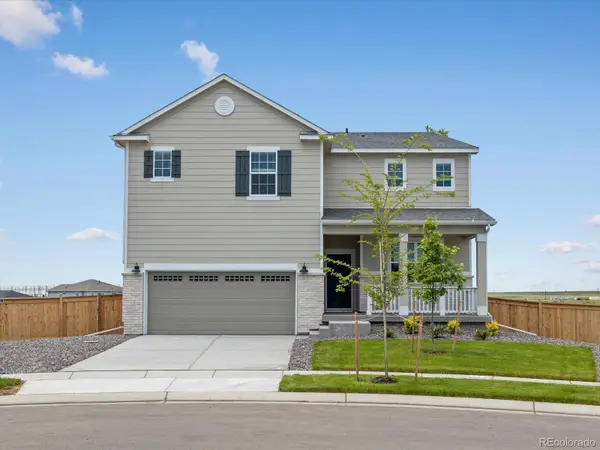 $669,990Active4 beds 4 baths4,530 sq. ft.
$669,990Active4 beds 4 baths4,530 sq. ft.17414 E 90th Place, Commerce City, CO 80022
MLS# 4352318Listed by: KERRIE A. YOUNG (INDEPENDENT) - New
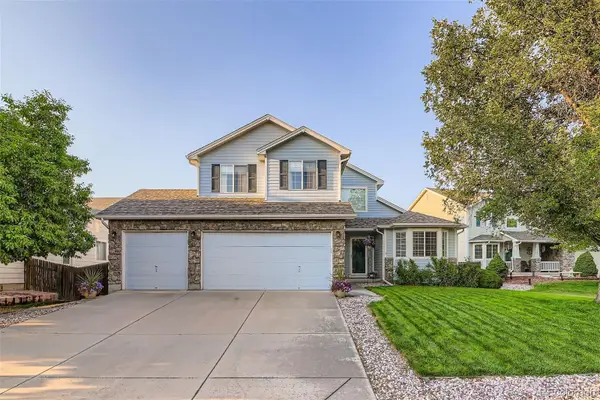 $525,000Active4 beds 3 baths2,821 sq. ft.
$525,000Active4 beds 3 baths2,821 sq. ft.11361 River Run Place, Commerce City, CO 80640
MLS# 3754864Listed by: RE/MAX PROFESSIONALS - New
 $465,000Active3 beds 3 baths2,213 sq. ft.
$465,000Active3 beds 3 baths2,213 sq. ft.9232 E 108th Avenue, Commerce City, CO 80640
MLS# 3669150Listed by: BROKERS GUILD HOMES - New
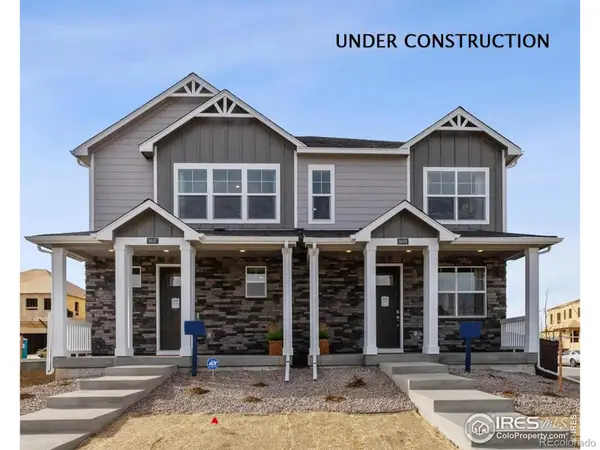 $418,585Active3 beds 3 baths1,503 sq. ft.
$418,585Active3 beds 3 baths1,503 sq. ft.18742 E 99th Avenue, Commerce City, CO 80022
MLS# IR1041328Listed by: DR HORTON REALTY LLC - New
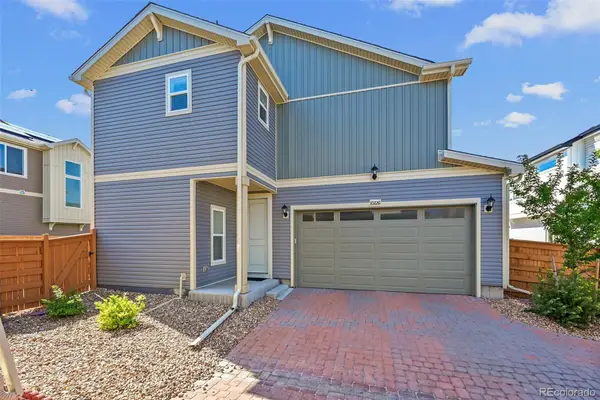 $499,000Active4 beds 3 baths2,061 sq. ft.
$499,000Active4 beds 3 baths2,061 sq. ft.10226 Worchester Street, Commerce City, CO 80022
MLS# 8373650Listed by: COLORADO HOME REALTY - New
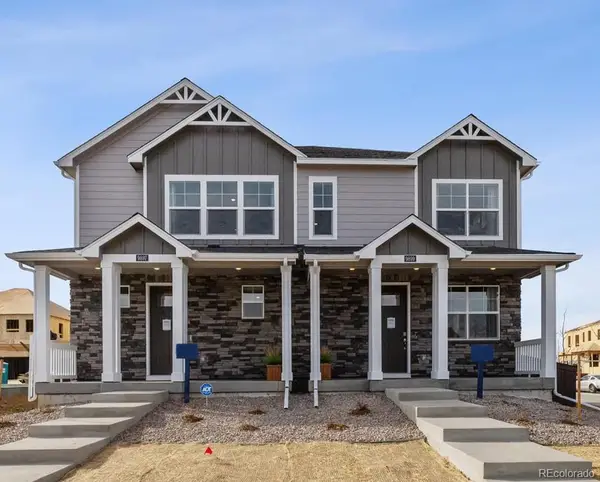 $418,585Active3 beds 3 baths1,503 sq. ft.
$418,585Active3 beds 3 baths1,503 sq. ft.18742 E 99th Avenue, Commerce City, CO 80022
MLS# 5813394Listed by: D.R. HORTON REALTY, LLC - Coming Soon
 $460,000Coming Soon4 beds 3 baths
$460,000Coming Soon4 beds 3 baths9749 Eagle Creek Parkway, Commerce City, CO 80022
MLS# 6212127Listed by: HOMESMART - Open Sat, 10:10am to 12pmNew
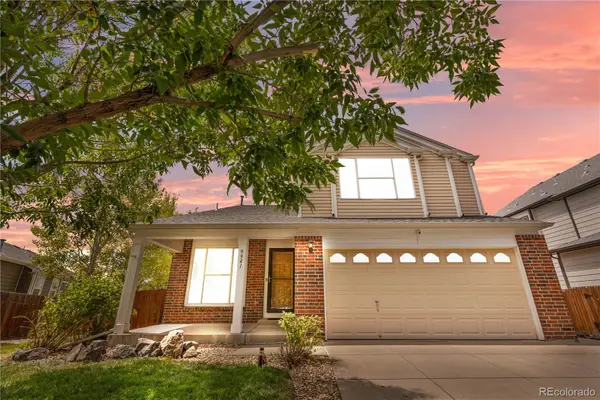 $595,000Active4 beds 3 baths3,106 sq. ft.
$595,000Active4 beds 3 baths3,106 sq. ft.9941 Chambers Drive, Commerce City, CO 80022
MLS# 1650489Listed by: CELS HOMES REAL ESTATE LLC 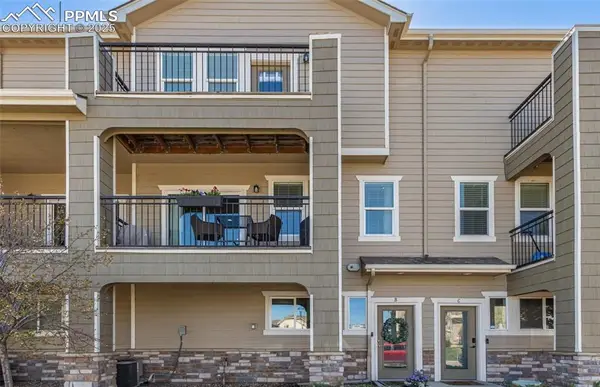 $370,000Pending3 beds 4 baths1,861 sq. ft.
$370,000Pending3 beds 4 baths1,861 sq. ft.11250 Florence Street #30B, Commerce City, CO 80640
MLS# 1806275Listed by: PINK REALTY INC
