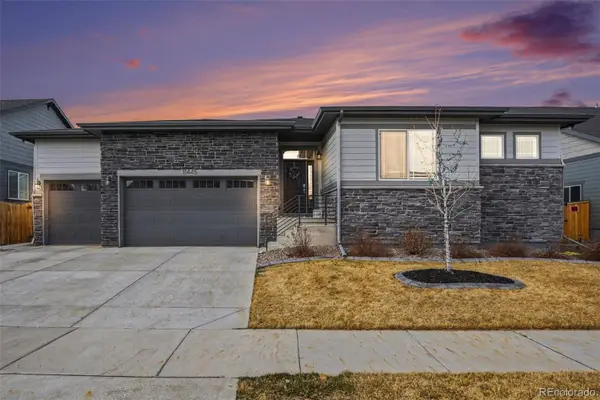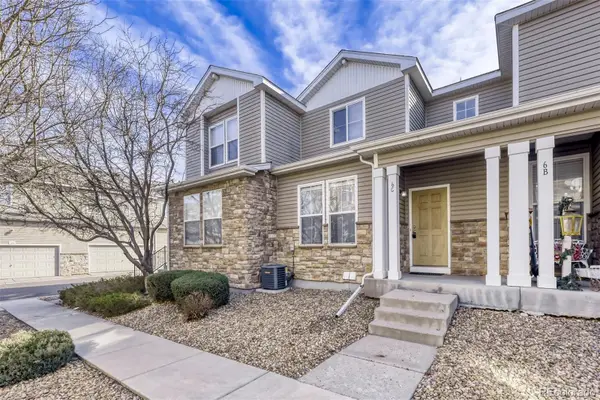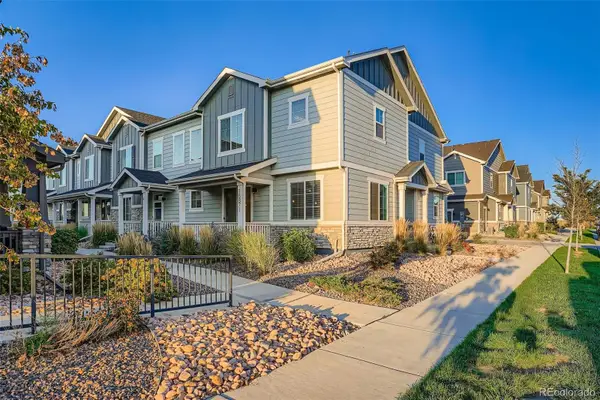10175 Scranton Court, Commerce City, CO 80022
Local realty services provided by:Better Homes and Gardens Real Estate Kenney & Company
10175 Scranton Court,Commerce City, CO 80022
$504,990
- 3 Beds
- 3 Baths
- 1,963 sq. ft.
- Single family
- Active
Listed by: vanise fuquavfuqua@oakwoodhomesco.com,303-358-7452
Office: keller williams dtc
MLS#:9345976
Source:ML
Price summary
- Price:$504,990
- Price per sq. ft.:$257.25
- Monthly HOA dues:$65
About this home
Ask our sales team about our limited-time offer of 6 months, no mortgage payments.*
The Helena: Modern Living in Reunion
This 2,004 sq. ft. home features 3 bedrooms, 2.5 baths, and a 2-car garage. The bright, open main level includes a spacious great room, a modern kitchen with an oversized island, stainless steel appliances, and a walk-in pantry. A main-floor study offers a flexible space for work or hobbies, while the powder room adds convenience for guests. Upstairs, the luxurious primary suite includes dual sinks, a walk-in shower, and a generous walk-in closet. Two additional bedrooms, a full bath, and a laundry room complete the upper floor.
Set in Reunion, a welcoming master-planned community with parks, lakes, trails, a recreation center, and the well-loved Reunion Coffee House. With top-rated schools, nearby golf, and a true sense of neighborhood connection, it’s the perfect place to call home.
This home is under construction, with completion expected in early 2026. Photos are for illustrative purposes only; actual home options may vary.
*Terms and conditions apply.
Contact an agent
Home facts
- Year built:2025
- Listing ID #:9345976
Rooms and interior
- Bedrooms:3
- Total bathrooms:3
- Full bathrooms:2
- Half bathrooms:1
- Living area:1,963 sq. ft.
Heating and cooling
- Cooling:Central Air
- Heating:Forced Air
Structure and exterior
- Roof:Shingle
- Year built:2025
- Building area:1,963 sq. ft.
- Lot area:0.08 Acres
Schools
- High school:Prairie View
- Middle school:Otho Stuart
- Elementary school:Second Creek
Utilities
- Water:Public
- Sewer:Public Sewer
Finances and disclosures
- Price:$504,990
- Price per sq. ft.:$257.25
- Tax amount:$7,535 (2024)
New listings near 10175 Scranton Court
- Coming SoonOpen Sat, 11am to 2pm
 $499,900Coming Soon4 beds 3 baths
$499,900Coming Soon4 beds 3 baths10554 Ursula Street, Commerce City, CO 80022
MLS# 9305008Listed by: ORCHARD BROKERAGE LLC - New
 $456,990Active3 beds 3 baths1,754 sq. ft.
$456,990Active3 beds 3 baths1,754 sq. ft.13510 E 111th Place, Commerce City, CO 80022
MLS# 1807702Listed by: MB TEAM LASSEN - New
 $439,990Active3 beds 3 baths1,672 sq. ft.
$439,990Active3 beds 3 baths1,672 sq. ft.13499 E 111th Avenue, Commerce City, CO 80022
MLS# 2169628Listed by: MB TEAM LASSEN - New
 $416,301Active2 beds 3 baths1,468 sq. ft.
$416,301Active2 beds 3 baths1,468 sq. ft.13519 E 111th Avenue, Commerce City, CO 80022
MLS# 3097342Listed by: MB TEAM LASSEN - New
 $447,990Active3 beds 3 baths1,934 sq. ft.
$447,990Active3 beds 3 baths1,934 sq. ft.13509 E 111th Avenue, Commerce City, CO 80022
MLS# 5709149Listed by: MB TEAM LASSEN - Coming Soon
 $660,000Coming Soon3 beds 2 baths
$660,000Coming Soon3 beds 2 baths11445 Kittredge Street, Commerce City, CO 80022
MLS# 3818548Listed by: KELLER WILLIAMS AVENUES REALTY - New
 $325,000Active2 beds 3 baths1,201 sq. ft.
$325,000Active2 beds 3 baths1,201 sq. ft.9758 Laredo Street #6C, Commerce City, CO 80022
MLS# 1994988Listed by: RE/MAX PROFESSIONALS - New
 $563,895Active5 beds 3 baths2,728 sq. ft.
$563,895Active5 beds 3 baths2,728 sq. ft.9850 Biscay Street, Commerce City, CO 80022
MLS# 4555433Listed by: D.R. HORTON REALTY, LLC - New
 $550,000Active4 beds 3 baths3,214 sq. ft.
$550,000Active4 beds 3 baths3,214 sq. ft.9944 Norfolk Street, Commerce City, CO 80022
MLS# IR1051321Listed by: ANDY YOUNG REALTY - New
 $425,000Active3 beds 3 baths1,846 sq. ft.
$425,000Active3 beds 3 baths1,846 sq. ft.16871 E 119th Avenue #A, Commerce City, CO 80022
MLS# 2475877Listed by: KELLER WILLIAMS REALTY DOWNTOWN LLC

