10208 Walden Court, Commerce City, CO 80022
Local realty services provided by:Better Homes and Gardens Real Estate Kenney & Company
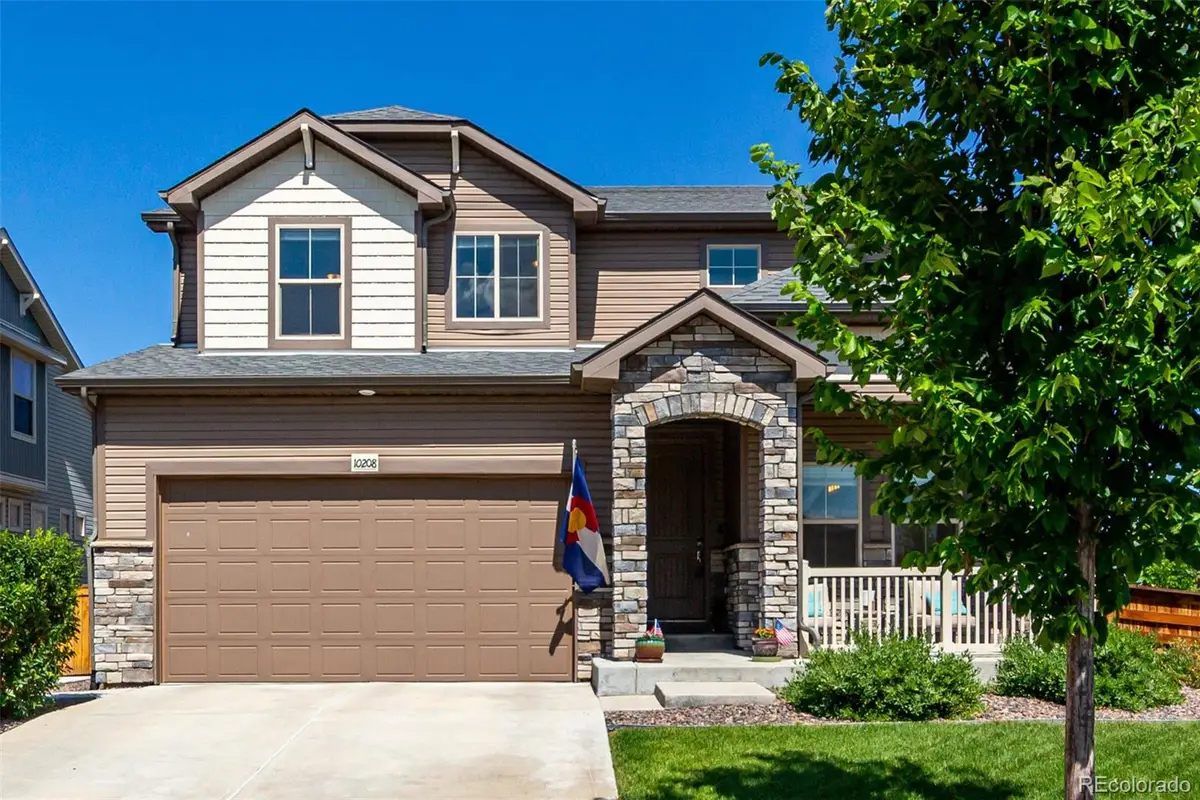
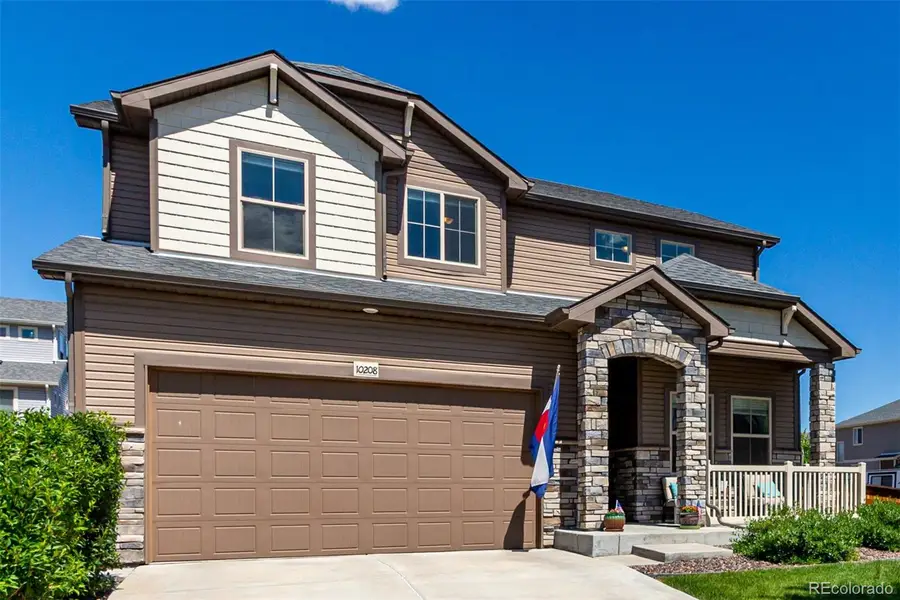
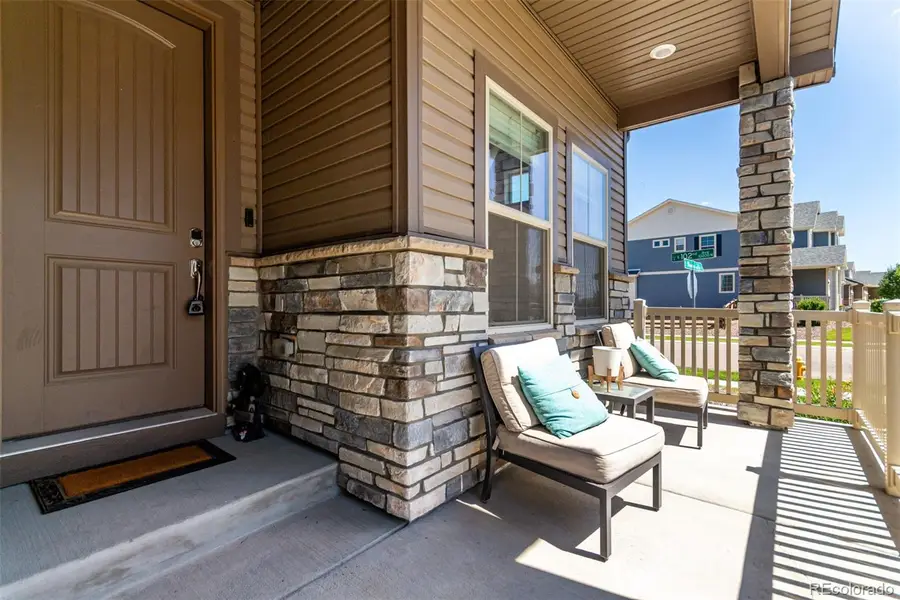
Listed by:kris cerettokris@thecerettogroup.com,720-939-0558
Office:coldwell banker realty 56
MLS#:7078851
Source:ML
Price summary
- Price:$570,000
- Price per sq. ft.:$156.51
- Monthly HOA dues:$36.67
About this home
Welcome to this stunning 3-bedroom, 3 bathroom home, perfectly positioned on a premium corner lot and designed for both comfort and luxury. With generous living space and thoughtful upgrades throughout, this home is perfect for those who love to entertain. The main level features a chef-inspired kitchen complete with upgraded stainless steel appliances, sleek countertops, new LVP flooring and an abundance of cabinet space. The open-concept layout seamlessly connects the kitchen to the spacious great room and dining area, creating a bright, airy atmosphere that flows effortlessly into your private backyard oasis. The bonus room makes it perfect for a kids play area, formal dining room or home office! Upstairs retreat to the expansive primary suite offering a spa-like en-suite bathroom and a large walk-in closet. Two additional guest bedrooms are well-sized and conveniently located near the laundry room. A versatile loft provides the perfect space for a home office, yoga studio, or playroom. The fully finished basement adds even more living space, complete with a stylish wet bar, a cozy living room, ideal for guests or extended family.
Located in the vibrant Reunion community, residents enjoy access to top-tier amenities including a 21,000 sq. ft. recreation center with a state-of-the-art fitness facility and two outdoor pools featuring interactive water elements. The neighborhood also offers 52 acres of parks and lakes, sports fields, picnic areas, playgrounds, and a lawn amphitheater for community events and movie nights.
Contact an agent
Home facts
- Year built:2019
- Listing Id #:7078851
Rooms and interior
- Bedrooms:3
- Total bathrooms:3
- Full bathrooms:1
- Half bathrooms:1
- Living area:3,642 sq. ft.
Heating and cooling
- Cooling:Central Air
- Heating:Forced Air
Structure and exterior
- Roof:Composition
- Year built:2019
- Building area:3,642 sq. ft.
- Lot area:0.16 Acres
Schools
- High school:Prairie View
- Middle school:Otho Stuart
- Elementary school:Southlawn
Utilities
- Water:Public
- Sewer:Public Sewer
Finances and disclosures
- Price:$570,000
- Price per sq. ft.:$156.51
- Tax amount:$8,171 (2024)
New listings near 10208 Walden Court
- New
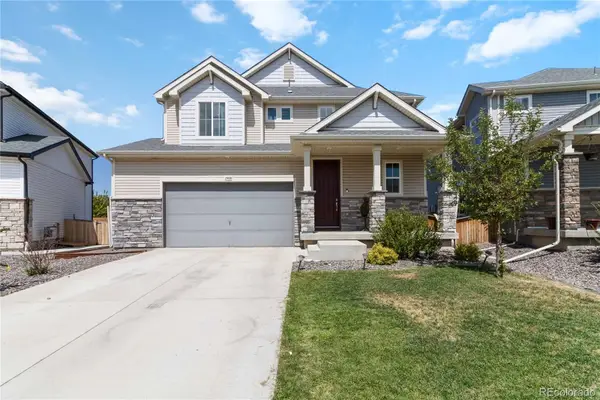 $549,000Active3 beds 3 baths3,416 sq. ft.
$549,000Active3 beds 3 baths3,416 sq. ft.17439 E 103rd Place, Commerce City, CO 80022
MLS# 6836198Listed by: CORCORAN PERRY & CO. - Coming SoonOpen Sat, 10am to 4pm
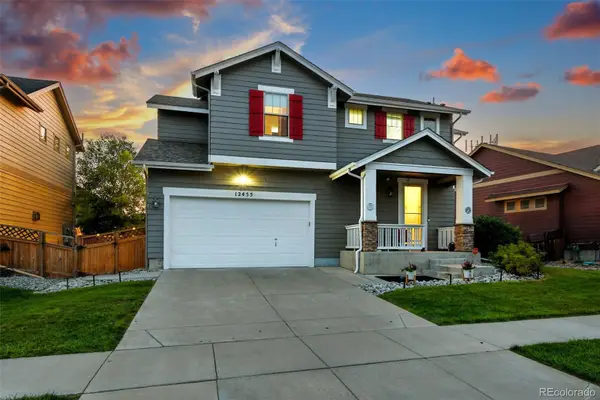 $499,000Coming Soon4 beds 4 baths
$499,000Coming Soon4 beds 4 baths12455 Kalispell Street, Commerce City, CO 80603
MLS# 8425674Listed by: PORCHLIGHT REAL ESTATE GROUP - New
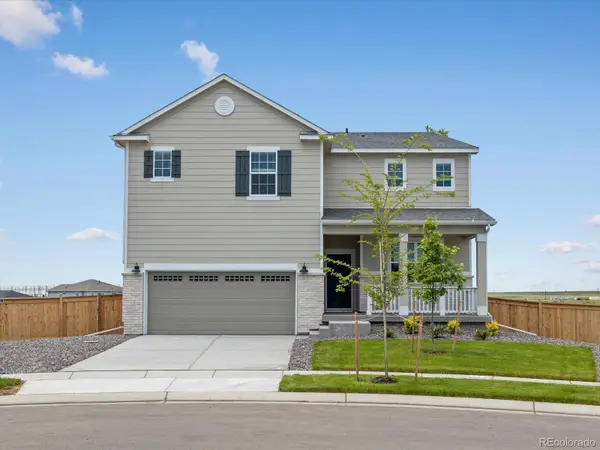 $669,990Active4 beds 4 baths4,530 sq. ft.
$669,990Active4 beds 4 baths4,530 sq. ft.17414 E 90th Place, Commerce City, CO 80022
MLS# 4352318Listed by: KERRIE A. YOUNG (INDEPENDENT) - New
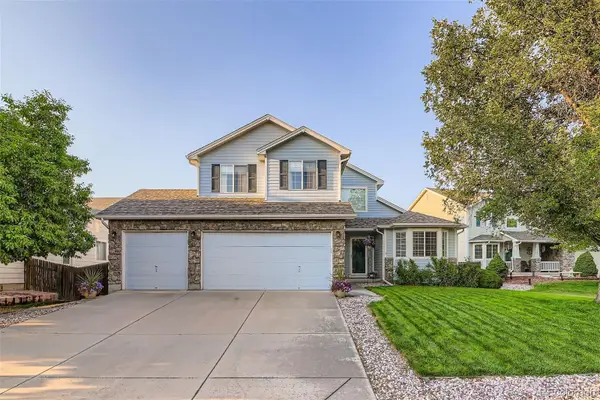 $525,000Active4 beds 3 baths2,821 sq. ft.
$525,000Active4 beds 3 baths2,821 sq. ft.11361 River Run Place, Commerce City, CO 80640
MLS# 3754864Listed by: RE/MAX PROFESSIONALS - New
 $465,000Active3 beds 3 baths2,213 sq. ft.
$465,000Active3 beds 3 baths2,213 sq. ft.9232 E 108th Avenue, Commerce City, CO 80640
MLS# 3669150Listed by: BROKERS GUILD HOMES - New
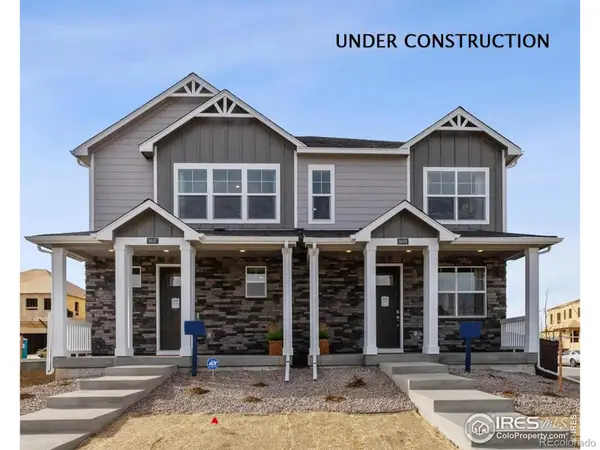 $418,585Active3 beds 3 baths1,503 sq. ft.
$418,585Active3 beds 3 baths1,503 sq. ft.18742 E 99th Avenue, Commerce City, CO 80022
MLS# IR1041328Listed by: DR HORTON REALTY LLC - New
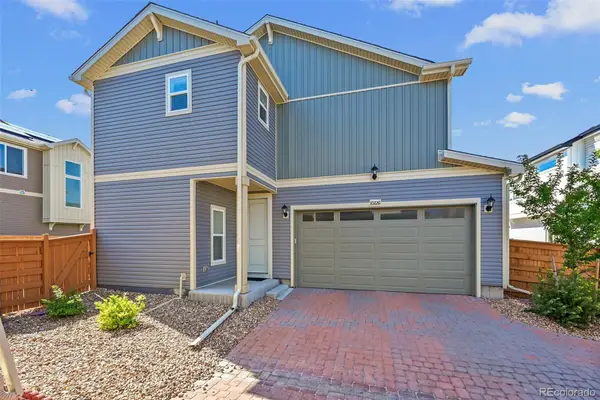 $499,000Active4 beds 3 baths2,061 sq. ft.
$499,000Active4 beds 3 baths2,061 sq. ft.10226 Worchester Street, Commerce City, CO 80022
MLS# 8373650Listed by: COLORADO HOME REALTY - New
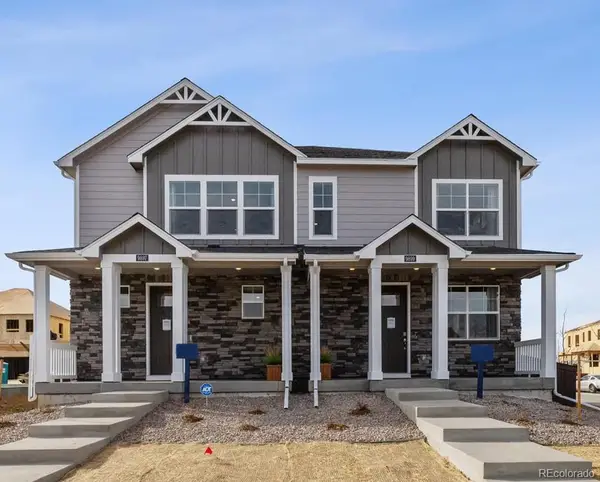 $418,585Active3 beds 3 baths1,503 sq. ft.
$418,585Active3 beds 3 baths1,503 sq. ft.18742 E 99th Avenue, Commerce City, CO 80022
MLS# 5813394Listed by: D.R. HORTON REALTY, LLC - Coming Soon
 $460,000Coming Soon4 beds 3 baths
$460,000Coming Soon4 beds 3 baths9749 Eagle Creek Parkway, Commerce City, CO 80022
MLS# 6212127Listed by: HOMESMART - Open Sat, 10:10am to 12pmNew
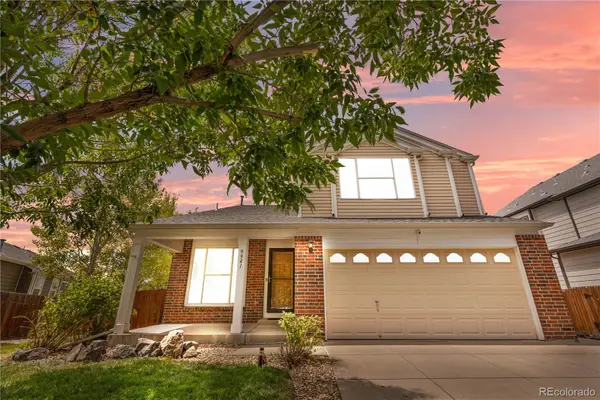 $595,000Active4 beds 3 baths3,106 sq. ft.
$595,000Active4 beds 3 baths3,106 sq. ft.9941 Chambers Drive, Commerce City, CO 80022
MLS# 1650489Listed by: CELS HOMES REAL ESTATE LLC
