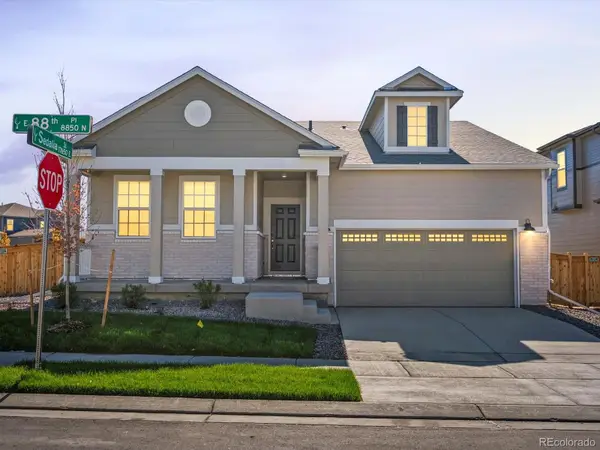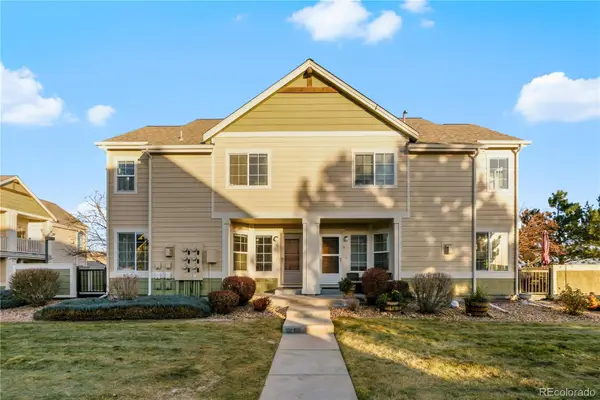10224 Worchester Street, Commerce City, CO 80022
Local realty services provided by:Better Homes and Gardens Real Estate Kenney & Company
10224 Worchester Street,Commerce City, CO 80022
$439,000
- 3 Beds
- 3 Baths
- - sq. ft.
- Single family
- Sold
Listed by: melanie wilmeshermcwilmesher@gmail.com,303-862-0464
Office: mb bingham & co
MLS#:6142105
Source:ML
Sorry, we are unable to map this address
Price summary
- Price:$439,000
- Monthly HOA dues:$65
About this home
Ask about the 1% Downpayment Program! Extremely well kept Reunion Ridge home with tasteful upgrades throughout. The open-concept main floor anchored by a modern electric fireplace in the family room and complemented by a spacious kitchen featuring quartz countertops, high-end appliances, a farmhouse sink and a contemporary backsplash. The upstairs layout features a primary suite with it's own 5-piece bathroom and walk-in closet plus a versatile loft - perfect for a home office or additional lounge space. Custom accent walls add warmth and personality to each room and the main floor laundry adds everyday convenience. Don't miss the xeriscaped backyard offering low-maintenance living with a NEW stamped concrete patio and existing water hookups for future landscaping. Reunion is a thoughtfully designed master-planned community offering residents access to a pool, 150 acres of parks, 170 acres of open space, and 10 miles of scenic trails—all just a short drive from Denver International Airport and major commuting routes.
Contact an agent
Home facts
- Year built:2022
- Listing ID #:6142105
Rooms and interior
- Bedrooms:3
- Total bathrooms:3
- Full bathrooms:2
- Half bathrooms:1
Heating and cooling
- Cooling:Central Air
- Heating:Forced Air
Structure and exterior
- Roof:Composition
- Year built:2022
Schools
- High school:Prairie View
- Middle school:Otho Stuart
- Elementary school:Second Creek
Utilities
- Water:Public
- Sewer:Public Sewer
Finances and disclosures
- Price:$439,000
- Tax amount:$6,494 (2024)
New listings near 10224 Worchester Street
- New
 $274,500Active3 beds 1 baths748 sq. ft.
$274,500Active3 beds 1 baths748 sq. ft.6331 Quebec Street, Commerce City, CO 80022
MLS# 8376193Listed by: MARKET PLACE REALTY - New
 $539,355Active4 beds 3 baths2,408 sq. ft.
$539,355Active4 beds 3 baths2,408 sq. ft.9875 Ceylon Court, Commerce City, CO 80022
MLS# 5570103Listed by: D.R. HORTON REALTY, LLC - New
 $408,180Active3 beds 3 baths1,512 sq. ft.
$408,180Active3 beds 3 baths1,512 sq. ft.18812 E 99th Avenue, Commerce City, CO 80022
MLS# 9330923Listed by: D.R. HORTON REALTY, LLC - New
 $580,000Active4 beds 2 baths1,300 sq. ft.
$580,000Active4 beds 2 baths1,300 sq. ft.6813 Locust Street #6813/6815, Commerce City, CO 80022
MLS# 4473249Listed by: REMAX INMOTION - New
 $580,000Active4 beds 2 baths1,300 sq. ft.
$580,000Active4 beds 2 baths1,300 sq. ft.6813 Locust Street #6813/6815, Commerce City, CO 80022
MLS# 5529787Listed by: REMAX INMOTION - New
 $549,990Active3 beds 2 baths3,084 sq. ft.
$549,990Active3 beds 2 baths3,084 sq. ft.17590 E 88th Place, Commerce City, CO 80022
MLS# 3152762Listed by: KERRIE A. YOUNG (INDEPENDENT) - New
 $555,155Active4 beds 3 baths2,239 sq. ft.
$555,155Active4 beds 3 baths2,239 sq. ft.9453 Danube Street, Commerce City, CO 80022
MLS# 8461732Listed by: LANDMARK RESIDENTIAL BROKERAGE - New
 $525,000Active3 beds 2 baths1,902 sq. ft.
$525,000Active3 beds 2 baths1,902 sq. ft.9383 Biscay Street, Commerce City, CO 80022
MLS# 9034175Listed by: MB TEAM LASSEN - New
 $555,235Active3 beds 3 baths2,239 sq. ft.
$555,235Active3 beds 3 baths2,239 sq. ft.9424 Danube Street, Commerce City, CO 80022
MLS# 7364050Listed by: LANDMARK RESIDENTIAL BROKERAGE - New
 $347,923Active2 beds 3 baths1,938 sq. ft.
$347,923Active2 beds 3 baths1,938 sq. ft.15800 E 121st Avenue #3J, Brighton, CO 80603
MLS# 6617455Listed by: MB ANDERSEN REALTY LLC
