10270 Rifle Street, Commerce City, CO 80022
Local realty services provided by:Better Homes and Gardens Real Estate Kenney & Company
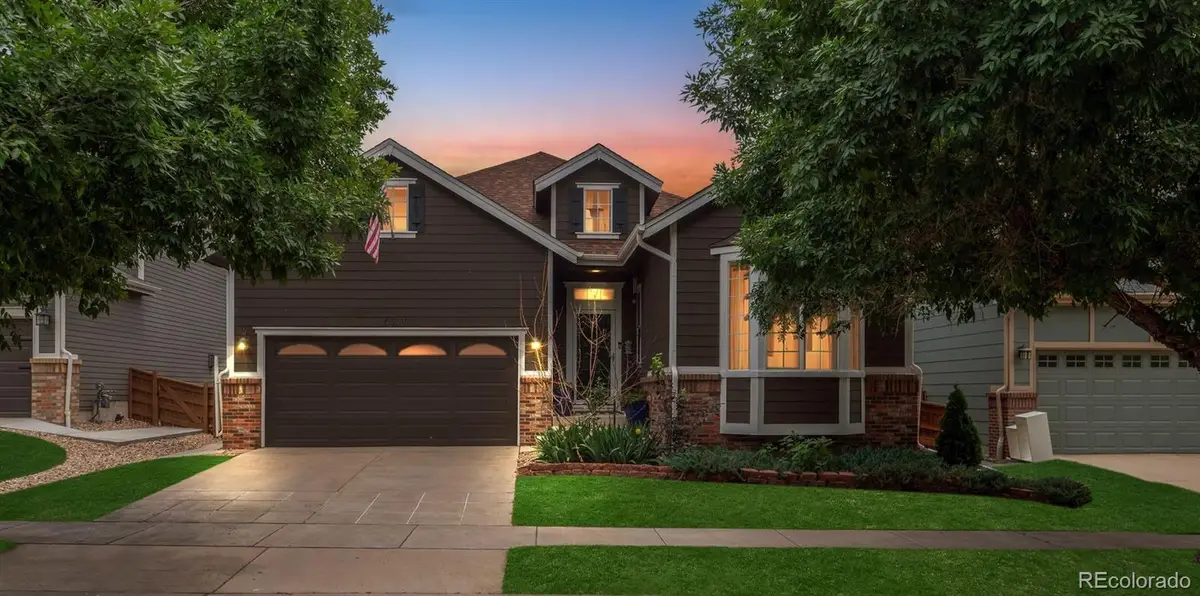
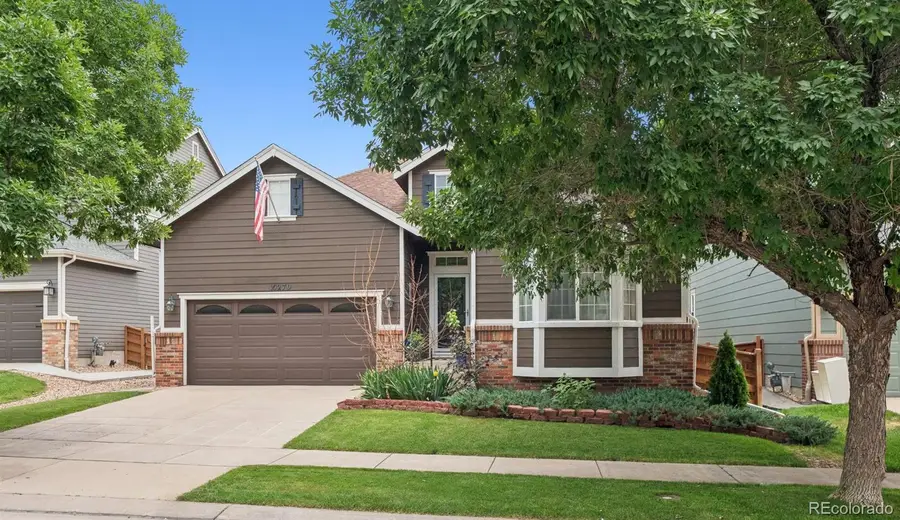
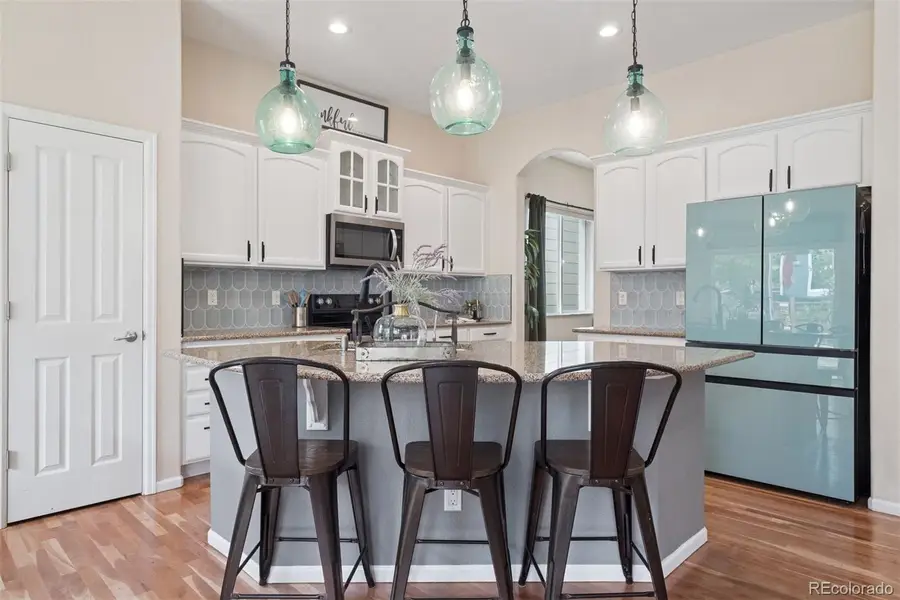
Listed by:chelsey franklincfranklin@livsothebysrealty.com,720-232-8796
Office:liv sotheby's international realty
MLS#:5094804
Source:ML
Price summary
- Price:$600,000
- Price per sq. ft.:$155.8
- Monthly HOA dues:$36.67
About this home
Welcome to Your Dream Ranch Home in the Sought-After Reunion Community!
Discover comfort and style in this beautifully upgraded ranch-style home, offering over 3,600 finished square feet of thoughtfully designed living space. This home features four bedrooms, three bathrooms and a dedicated office space on the main floor perfect for working from home or creating a quiet study space. Step inside to find upgrades throughout, including upgraded kitchen cabinets, a gorgeous new backsplash, brand new carpet, and refinished hardwood floors that add warmth and elegance. Outside, enjoy a low-maintenance backyard which upgrades include retaining wall and turf making making this perfect for hosting gatherings or relaxing in privacy.
As part of the Reunion community, you’ll have access to two clubhouses, which includes two different pools, gym, tennis courts and a variety of top-notch amenities that make every day feel like a vacation. Step outside to find your favorite local coffee shop is only a ten minute walk, perfect for easy mornings and weekend vibes!
Don’t miss your chance to own this stunning home in one of the area’s most desirable neighborhoods!
Contact an agent
Home facts
- Year built:2006
- Listing Id #:5094804
Rooms and interior
- Bedrooms:4
- Total bathrooms:3
- Full bathrooms:3
- Living area:3,851 sq. ft.
Heating and cooling
- Cooling:Central Air
- Heating:Forced Air, Natural Gas
Structure and exterior
- Roof:Composition
- Year built:2006
- Building area:3,851 sq. ft.
- Lot area:0.13 Acres
Schools
- High school:Prairie View
- Middle school:Otho Stuart
- Elementary school:Second Creek
Utilities
- Water:Public
- Sewer:Public Sewer
Finances and disclosures
- Price:$600,000
- Price per sq. ft.:$155.8
- Tax amount:$7,769 (2024)
New listings near 10270 Rifle Street
- Coming SoonOpen Sat, 10am to 4pm
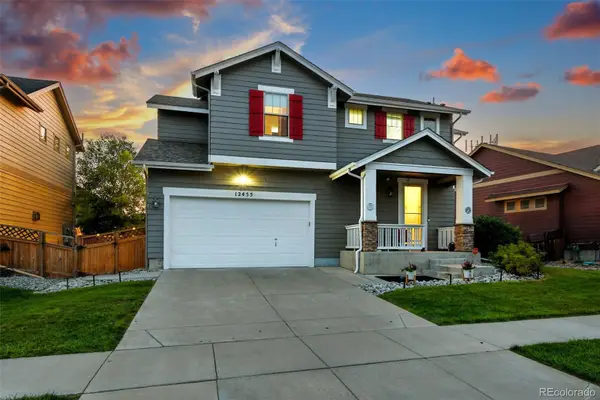 $499,000Coming Soon4 beds 4 baths
$499,000Coming Soon4 beds 4 baths12455 Kalispell Street, Commerce City, CO 80603
MLS# 8425674Listed by: PORCHLIGHT REAL ESTATE GROUP - New
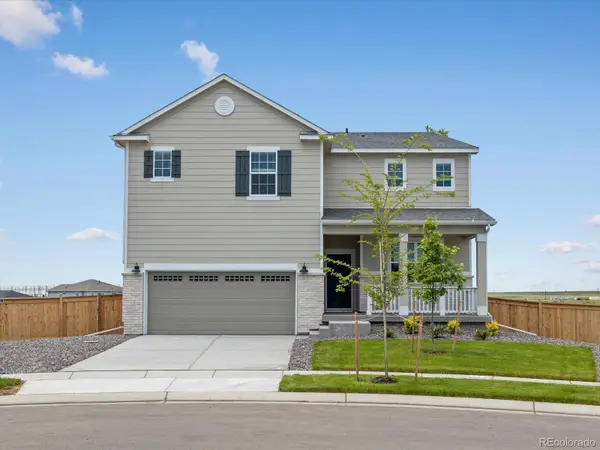 $669,990Active4 beds 4 baths4,530 sq. ft.
$669,990Active4 beds 4 baths4,530 sq. ft.17414 E 90th Place, Commerce City, CO 80022
MLS# 4352318Listed by: KERRIE A. YOUNG (INDEPENDENT) - New
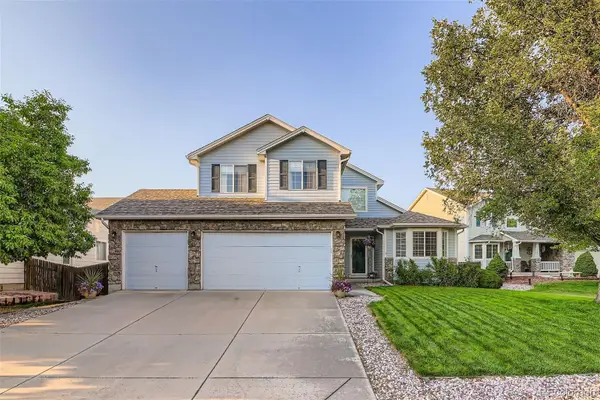 $525,000Active4 beds 3 baths2,821 sq. ft.
$525,000Active4 beds 3 baths2,821 sq. ft.11361 River Run Place, Commerce City, CO 80640
MLS# 3754864Listed by: RE/MAX PROFESSIONALS - New
 $465,000Active3 beds 3 baths2,213 sq. ft.
$465,000Active3 beds 3 baths2,213 sq. ft.9232 E 108th Avenue, Commerce City, CO 80640
MLS# 3669150Listed by: BROKERS GUILD HOMES - New
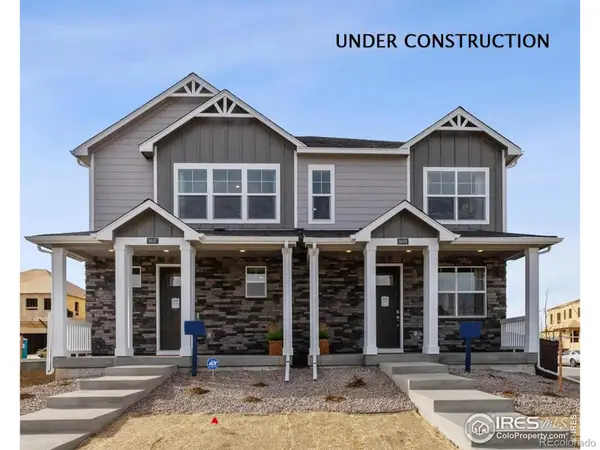 $418,585Active3 beds 3 baths1,503 sq. ft.
$418,585Active3 beds 3 baths1,503 sq. ft.18742 E 99th Avenue, Commerce City, CO 80022
MLS# IR1041328Listed by: DR HORTON REALTY LLC - New
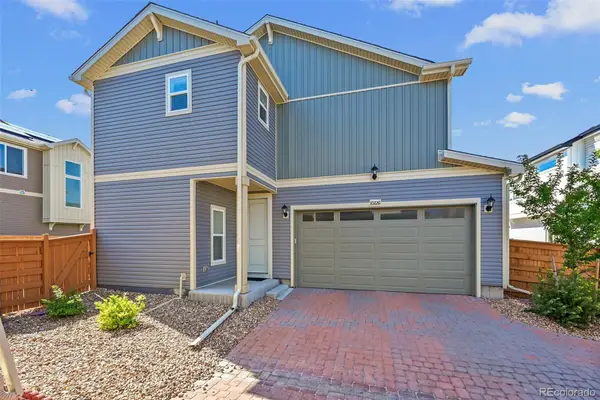 $499,000Active4 beds 3 baths2,061 sq. ft.
$499,000Active4 beds 3 baths2,061 sq. ft.10226 Worchester Street, Commerce City, CO 80022
MLS# 8373650Listed by: COLORADO HOME REALTY - New
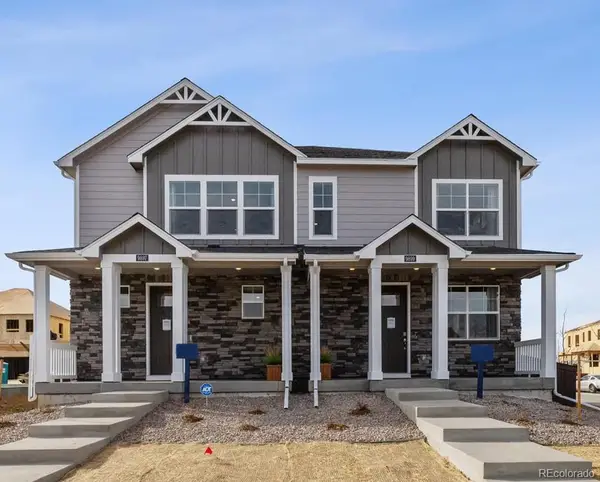 $418,585Active3 beds 3 baths1,503 sq. ft.
$418,585Active3 beds 3 baths1,503 sq. ft.18742 E 99th Avenue, Commerce City, CO 80022
MLS# 5813394Listed by: D.R. HORTON REALTY, LLC - Coming Soon
 $460,000Coming Soon4 beds 3 baths
$460,000Coming Soon4 beds 3 baths9749 Eagle Creek Parkway, Commerce City, CO 80022
MLS# 6212127Listed by: HOMESMART - Open Sat, 10:10am to 12pmNew
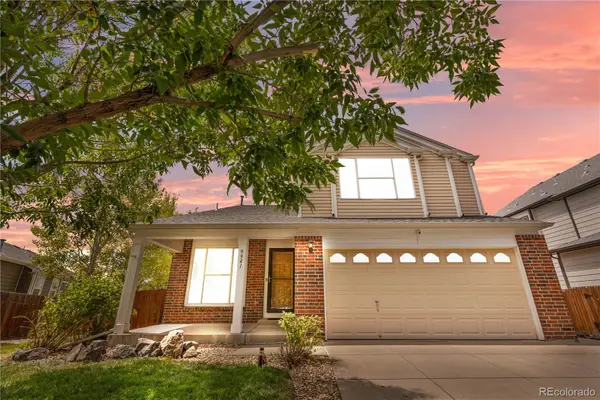 $595,000Active4 beds 3 baths3,106 sq. ft.
$595,000Active4 beds 3 baths3,106 sq. ft.9941 Chambers Drive, Commerce City, CO 80022
MLS# 1650489Listed by: CELS HOMES REAL ESTATE LLC 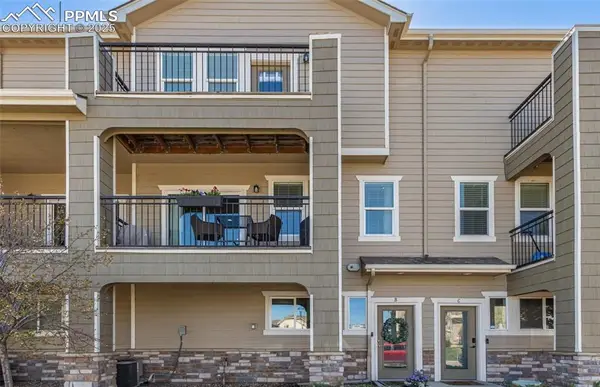 $370,000Pending3 beds 4 baths1,861 sq. ft.
$370,000Pending3 beds 4 baths1,861 sq. ft.11250 Florence Street #30B, Commerce City, CO 80640
MLS# 1806275Listed by: PINK REALTY INC
