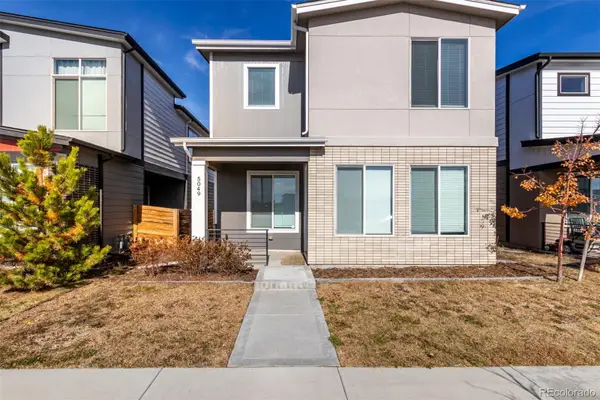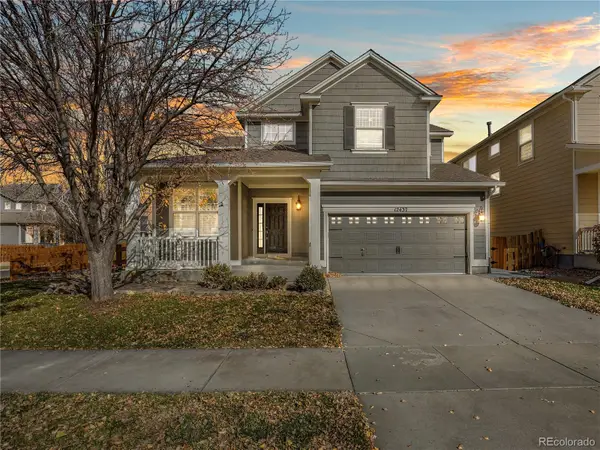10440 Olathe Street, Commerce City, CO 80022
Local realty services provided by:Better Homes and Gardens Real Estate Kenney & Company
10440 Olathe Street,Commerce City, CO 80022
$510,000
- 5 Beds
- 3 Baths
- 2,772 sq. ft.
- Single family
- Active
Listed by: heather aragonheathersellsreco@gmail.com,720-939-0688
Office: berkshire hathaway homeservices colorado real estate, llc.
MLS#:4502603
Source:ML
Price summary
- Price:$510,000
- Price per sq. ft.:$183.98
- Monthly HOA dues:$35.33
About this home
This Commerce City gem is priced to move at $510,000 and is ready for its next chapter. A spacious home with great bones, tons of potential, and upside for the right buyer, this is the kind of opportunity that doesn’t come along often. The seller can no longer maintain the property and needs this SOLD quickly. That means opportunity pricing for the next owner—act fast before it’s gone! With room to update and build instant equity, this home offers the chance to transform a solid foundation into something truly special. Step inside and you’ll find an open floor plan with natural light throughout, creating a bright and welcoming environment that just needs your vision and finishing touches. The location adds even more appeal—close to shopping, schools, and major commuter routes, making it convenient for both everyday living and long-term value. Whether you’re an investor looking for value or a buyer ready to make it your own, this is the deal you’ve been waiting for. The seller is motivated and flexible—let’s get it under contract!
Contact an agent
Home facts
- Year built:2003
- Listing ID #:4502603
Rooms and interior
- Bedrooms:5
- Total bathrooms:3
- Full bathrooms:2
- Living area:2,772 sq. ft.
Heating and cooling
- Cooling:Central Air
- Heating:Forced Air
Structure and exterior
- Roof:Composition
- Year built:2003
- Building area:2,772 sq. ft.
- Lot area:0.11 Acres
Schools
- High school:Prairie View
- Middle school:Otho Stuart
- Elementary school:Reunion
Utilities
- Water:Public
- Sewer:Public Sewer
Finances and disclosures
- Price:$510,000
- Price per sq. ft.:$183.98
- Tax amount:$7,125 (2024)
New listings near 10440 Olathe Street
- New
 $485,000Active3 beds 3 baths3,097 sq. ft.
$485,000Active3 beds 3 baths3,097 sq. ft.10934 Belle Creek Boulevard, Commerce City, CO 80640
MLS# 4936977Listed by: REAL BROKER, LLC DBA REAL - Coming Soon
 $535,000Coming Soon4 beds 3 baths
$535,000Coming Soon4 beds 3 baths17444 E 99th Avenue, Commerce City, CO 80022
MLS# 7485410Listed by: AMY RYAN GROUP - Coming Soon
 $599,999Coming Soon5 beds 4 baths
$599,999Coming Soon5 beds 4 baths11285 Nome Street, Commerce City, CO 80640
MLS# 7880229Listed by: RE/MAX MOMENTUM - New
 $645,990Active4 beds 3 baths3,496 sq. ft.
$645,990Active4 beds 3 baths3,496 sq. ft.17698 E 90th Place, Commerce City, CO 80022
MLS# 9195960Listed by: KERRIE A. YOUNG (INDEPENDENT) - New
 $279,000Active2 beds 1 baths850 sq. ft.
$279,000Active2 beds 1 baths850 sq. ft.8101 Rosemary Street, Commerce City, CO 80022
MLS# 5483488Listed by: CLEARVIEW REALTY - New
 $525,000Active4 beds 3 baths1,852 sq. ft.
$525,000Active4 beds 3 baths1,852 sq. ft.5049 E 63rd Place, Commerce City, CO 80022
MLS# 2905373Listed by: EXP REALTY, LLC - New
 $585,000Active3 beds 4 baths3,040 sq. ft.
$585,000Active3 beds 4 baths3,040 sq. ft.12437 E 106th Avenue, Commerce City, CO 80022
MLS# 9372991Listed by: MEGASTAR REALTY - Coming Soon
 $655,000Coming Soon4 beds 4 baths
$655,000Coming Soon4 beds 4 baths13284 E 109th Avenue, Commerce City, CO 80022
MLS# 2841461Listed by: BEERS REALTY - New
 $611,950Active4 beds 3 baths2,718 sq. ft.
$611,950Active4 beds 3 baths2,718 sq. ft.9161 Telluride Court, Commerce City, CO 80022
MLS# 3809013Listed by: RICHMOND REALTY INC - Open Sat, 11:59am to 3pmNew
 $600,000Active3 beds 2 baths3,513 sq. ft.
$600,000Active3 beds 2 baths3,513 sq. ft.11560 Kalispell Street, Commerce City, CO 80022
MLS# IR1047141Listed by: HOMESMART REALTY PARTNERS LVLD
