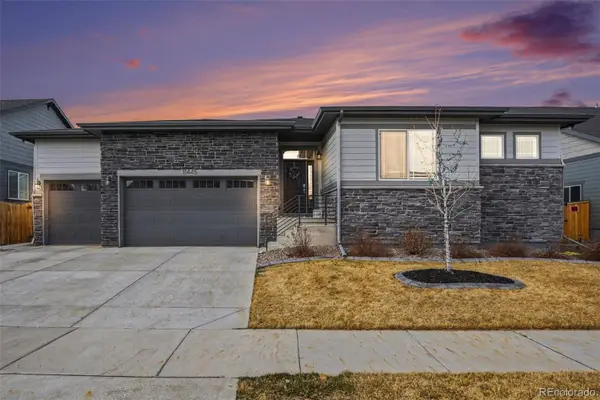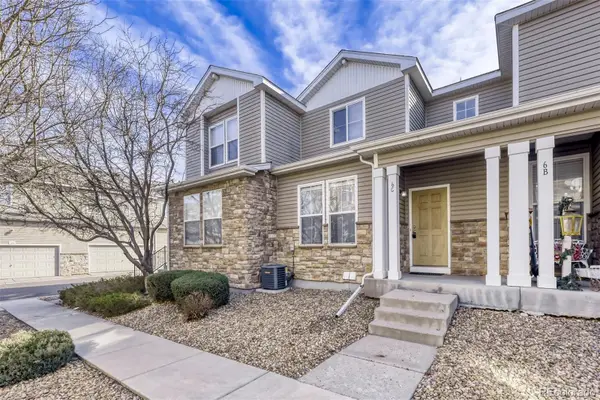10527 Troy Street, Commerce City, CO 80022
Local realty services provided by:Better Homes and Gardens Real Estate Kenney & Company
Listed by: christie whiteheadchristiewhitehead@kw.com,303-929-6664
Office: keller williams preferred realty
MLS#:3253351
Source:ML
Price summary
- Price:$544,000
- Price per sq. ft.:$195.68
About this home
Welcome to this spacious and beautifully updated 6-bedroom, 3-bath ranch home in the highly sought-after Turnberry neighborhood. Assumable VA 2.99% loan with buyers entitlement. Turnberry has all the amenities, pool, walking trails and parks. This home is truly move-in ready! Income potential. View property web site: https://v6d.com/houses/10527-troy-st-commerce-city-co-80022/
The main level features a bright and open floor plan, highlighted by a large primary suite with a private en-suite bath. Two additional bedrooms on the main floor provide flexibility for family/guests or a dedicated home office—already wired for CAT5 and cable for seamless connectivity. Gorgeous wood flooring and tile add durability and style. The chefs kitchen is upgraded with granite counter tops and Oak hard wood cabinets. Downstairs, the new professionally finished basement expands your living space with 3 conforming bedrooms (each with egress windows), 3 vanity sinks, a kitchenette with dining area and a laundry,—ideal for multi-generational living, rental income, or simply extra room to spread out. A unique bathroom setup with 3 vanities and a private toilet/sink room ensures no one ever has to wait their turn. Convert one bedroom to a rec room, gym, or hobby area, plus generous storage room with and a handy workbench.
The garage is equipped with 220V power—perfect for workshop projects, EV charging, or hobbyists. With no pets in the home under current ownership, the property has been meticulously maintained.
Neighborhood perks: Turnberry offers fantastic amenities including playgrounds, Turnberry school, neighborhood parks, and a community pool. Conveniently located with quick highway access, you’ll enjoy easy commutes to Denver, DIA, and surrounding areas.
This home truly has it all—space, flexibility, upgrades, and a welcoming community. Don’t miss the chance to make it yours!
Contact an agent
Home facts
- Year built:2006
- Listing ID #:3253351
Rooms and interior
- Bedrooms:6
- Total bathrooms:3
- Full bathrooms:1
- Living area:2,780 sq. ft.
Heating and cooling
- Cooling:Central Air
- Heating:Forced Air, Natural Gas
Structure and exterior
- Roof:Composition
- Year built:2006
- Building area:2,780 sq. ft.
- Lot area:0.11 Acres
Schools
- High school:Prairie View
- Middle school:Prairie View
- Elementary school:Turnberry
Utilities
- Water:Public
- Sewer:Public Sewer
Finances and disclosures
- Price:$544,000
- Price per sq. ft.:$195.68
- Tax amount:$6,259 (2024)
New listings near 10527 Troy Street
- New
 $324,990Active2 beds 2 baths1,011 sq. ft.
$324,990Active2 beds 2 baths1,011 sq. ft.46547 Gold Prairie Drive, Commerce City, CO 80022
MLS# 4678706Listed by: KELLER WILLIAMS DTC - Coming SoonOpen Sat, 11am to 2pm
 $499,900Coming Soon4 beds 3 baths
$499,900Coming Soon4 beds 3 baths10554 Ursula Street, Commerce City, CO 80022
MLS# 9305008Listed by: ORCHARD BROKERAGE LLC - New
 $456,990Active3 beds 3 baths1,754 sq. ft.
$456,990Active3 beds 3 baths1,754 sq. ft.13510 E 111th Place, Commerce City, CO 80022
MLS# 1807702Listed by: MB TEAM LASSEN - New
 $439,990Active3 beds 3 baths1,672 sq. ft.
$439,990Active3 beds 3 baths1,672 sq. ft.13499 E 111th Avenue, Commerce City, CO 80022
MLS# 2169628Listed by: MB TEAM LASSEN - New
 $416,301Active2 beds 3 baths1,468 sq. ft.
$416,301Active2 beds 3 baths1,468 sq. ft.13519 E 111th Avenue, Commerce City, CO 80022
MLS# 3097342Listed by: MB TEAM LASSEN - New
 $447,990Active3 beds 3 baths1,934 sq. ft.
$447,990Active3 beds 3 baths1,934 sq. ft.13509 E 111th Avenue, Commerce City, CO 80022
MLS# 5709149Listed by: MB TEAM LASSEN - Coming Soon
 $660,000Coming Soon3 beds 2 baths
$660,000Coming Soon3 beds 2 baths11445 Kittredge Street, Commerce City, CO 80022
MLS# 3818548Listed by: KELLER WILLIAMS AVENUES REALTY - New
 $325,000Active2 beds 3 baths1,201 sq. ft.
$325,000Active2 beds 3 baths1,201 sq. ft.9758 Laredo Street #6C, Commerce City, CO 80022
MLS# 1994988Listed by: RE/MAX PROFESSIONALS - New
 $563,895Active5 beds 3 baths2,728 sq. ft.
$563,895Active5 beds 3 baths2,728 sq. ft.9850 Biscay Street, Commerce City, CO 80022
MLS# 4555433Listed by: D.R. HORTON REALTY, LLC - New
 $550,000Active4 beds 3 baths3,214 sq. ft.
$550,000Active4 beds 3 baths3,214 sq. ft.9944 Norfolk Street, Commerce City, CO 80022
MLS# IR1051321Listed by: ANDY YOUNG REALTY

