10680 Norfolk Street, Commerce City, CO 80022
Local realty services provided by:Better Homes and Gardens Real Estate Kenney & Company
Listed by:debra stephenson303-501-7377
Office:berkshire hathaway homeservices colorado real estate, llc. - brighton
MLS#:9271010
Source:ML
Price summary
- Price:$575,000
- Price per sq. ft.:$203.83
About this home
Be ready to have your breath taken away. This completely remodeled, updated, and freshly painted home is going to steal your heart from the first moment you walk in your new front door. The kitchen features a breathtaking 10’ marble center island with built in device charging stations with a center over size sink. The cabinets are plentifully and allow the chef in you to work with ease. There is a eat in kitchen area for your breakfast table, yet for those more special times a formal dining room with Luxury Plank flooring newly installed throughout.
Don’t miss the gorgeous fireplace in the main level living room that is open concept to the kitchen.
A must on your wish list, a main level primary suite complete with a 5 piece bath including a modern soaking tub and marble double sinks and stunning walk in shower. Yes, don’t worry the laundry is also on the main level. A two story home that lives like a ranch home. Perfection!
Just look up and you will be mesmerized by the balcony swept upper-level living room that looks over the entire lower level. Fresh new carpet carefully installed for you.
There are two bedrooms and a full bath on the upper level as well. Don’t miss the rain shower in the upper-level bath and that tile work. You are going ask if you can move in tomorrow!
The basement level is finished with 2 rooms for you to decide what you will use them for and a large room with a wet bar. Maybe plan for that pool table you have always wanted.
The backyard is privately surrounded by large established trees, a flag stone patio and deck.
This is the one you have been wishing for elegant, stunning and nothing left to do except enjoy your new home to show off to friends & family because it’s yours!
Though no fault of the home, previous Buyers Lender pulled out from the loan 3 days before closing. Their loss is your luck!
Contact an agent
Home facts
- Year built:2005
- Listing ID #:9271010
Rooms and interior
- Bedrooms:4
- Total bathrooms:3
- Full bathrooms:2
- Living area:2,821 sq. ft.
Heating and cooling
- Cooling:Central Air
- Heating:Forced Air
Structure and exterior
- Roof:Composition
- Year built:2005
- Building area:2,821 sq. ft.
- Lot area:0.15 Acres
Schools
- High school:Prairie View
- Middle school:Overland Trail
- Elementary school:Reunion
Utilities
- Water:Public
- Sewer:Public Sewer
Finances and disclosures
- Price:$575,000
- Price per sq. ft.:$203.83
- Tax amount:$4,347 (2024)
New listings near 10680 Norfolk Street
- New
 $620,000Active5 beds 3 baths2,860 sq. ft.
$620,000Active5 beds 3 baths2,860 sq. ft.8812 Ventura Street, Commerce City, CO 80022
MLS# 7384811Listed by: YOU 1ST REALTY - UNITY - New
 $312,000Active-- beds -- baths2,064 sq. ft.
$312,000Active-- beds -- baths2,064 sq. ft.5671 Niagara Street, Commerce City, CO 80022
MLS# 4972192Listed by: PLATINUM REALTY EXECUTIVES 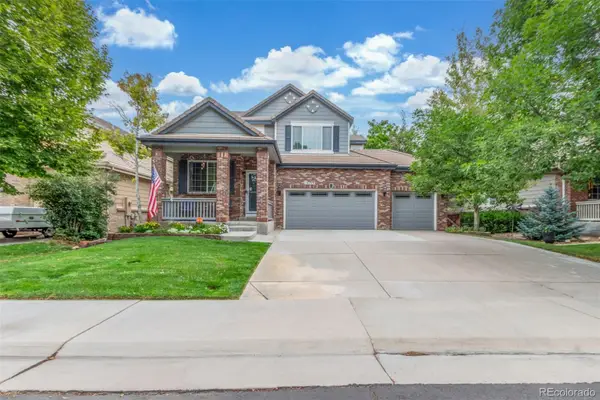 $514,000Active3 beds 3 baths2,782 sq. ft.
$514,000Active3 beds 3 baths2,782 sq. ft.15133 E 116th Place, Commerce City, CO 80603
MLS# 2885921Listed by: THE PRINCIPAL TEAM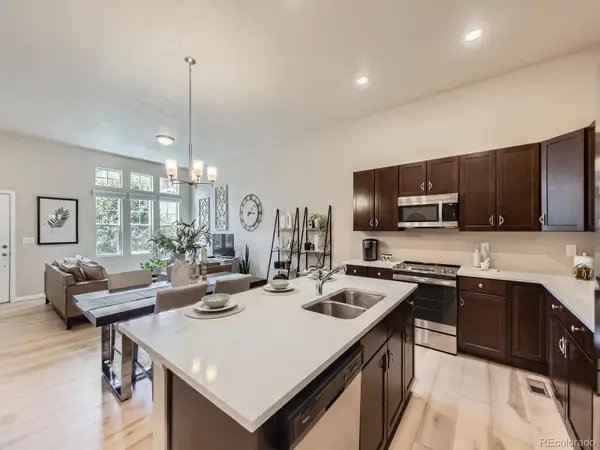 $450,000Active3 beds 3 baths3,245 sq. ft.
$450,000Active3 beds 3 baths3,245 sq. ft.15501 E 112th Avenue #11E, Commerce City, CO 80022
MLS# 3424531Listed by: COMPASS - DENVER- Coming Soon
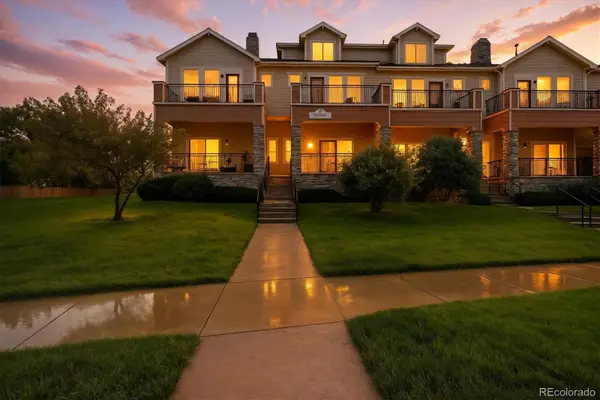 $334,600Coming Soon3 beds 3 baths
$334,600Coming Soon3 beds 3 baths11250 Florence Street #1B, Henderson, CO 80640
MLS# 4297957Listed by: RE/MAX MOMENTUM 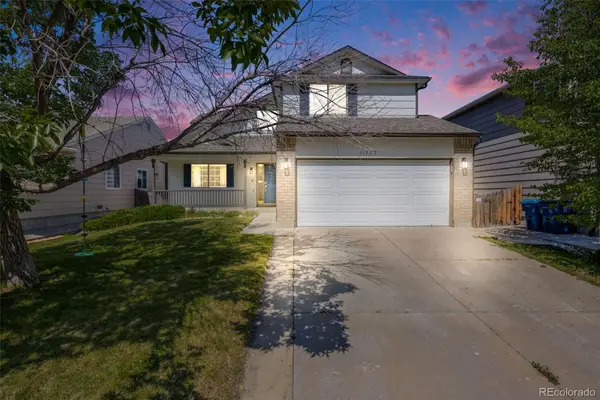 $525,000Active5 beds 4 baths2,317 sq. ft.
$525,000Active5 beds 4 baths2,317 sq. ft.11727 Oswego Street, Commerce City, CO 80640
MLS# 4426848Listed by: ED PRATHER REAL ESTATE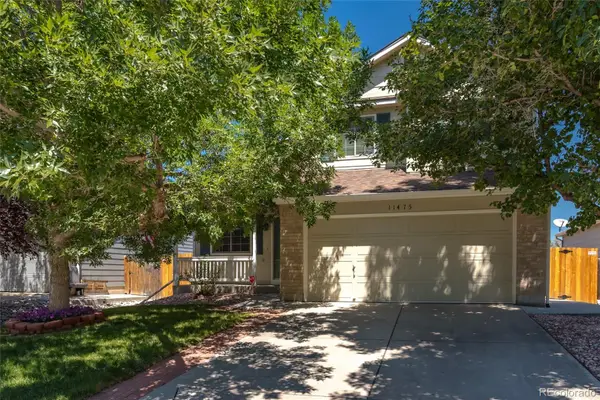 $515,000Active4 beds 3 baths2,054 sq. ft.
$515,000Active4 beds 3 baths2,054 sq. ft.11475 River Run Circle, Commerce City, CO 80640
MLS# 5521303Listed by: BERKSHIRE HATHAWAY HOMESERVICES COLORADO REAL ESTATE, LLC - BRIGHTON- New
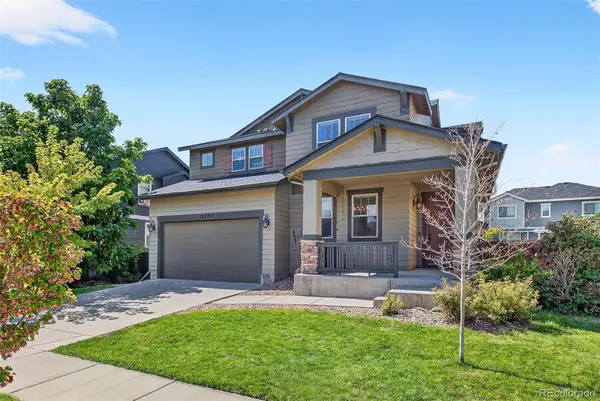 $635,450Active4 beds 4 baths3,166 sq. ft.
$635,450Active4 beds 4 baths3,166 sq. ft.12395 Kalispell Street, Commerce City, CO 80603
MLS# 6669569Listed by: HOMESMART  $358,000Active2 beds 2 baths1,497 sq. ft.
$358,000Active2 beds 2 baths1,497 sq. ft.10773 Belle Creek Boulevard, Commerce City, CO 80640
MLS# 8868543Listed by: EXIT REALTY DTC, CHERRY CREEK, PIKES PEAK.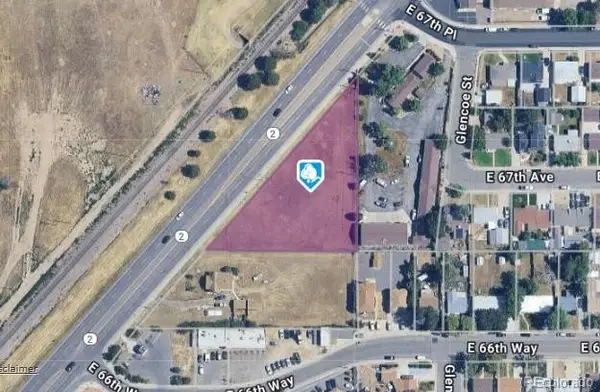 $409,900Active0.96 Acres
$409,900Active0.96 Acres6610 Co-2, Commerce City, CO 80022
MLS# 8961865Listed by: EXP REALTY, LLC
