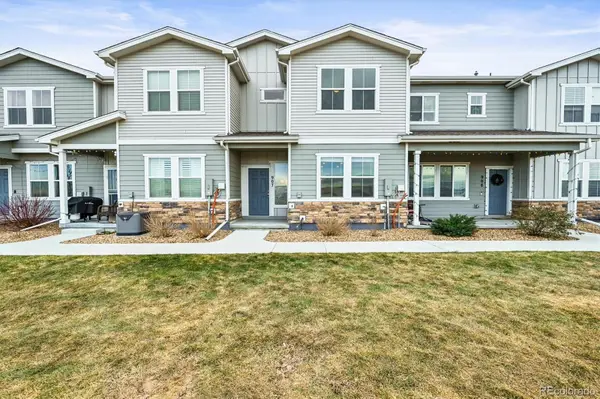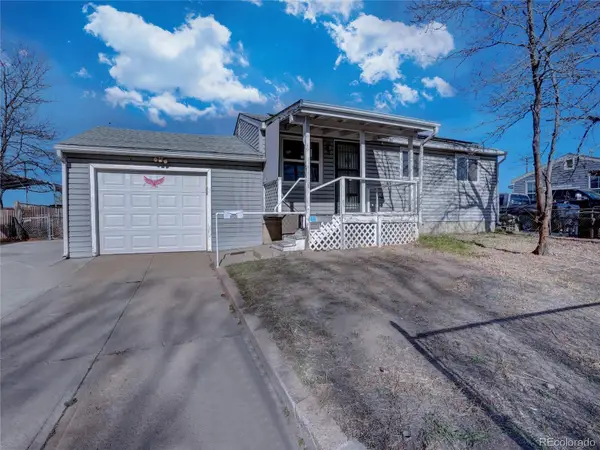10978 Ouray Street, Commerce City, CO 80022
Local realty services provided by:Better Homes and Gardens Real Estate Kenney & Company
10978 Ouray Street,Commerce City, CO 80022
$695,000
- 5 Beds
- 3 Baths
- 3,884 sq. ft.
- Single family
- Active
Listed by: walter josephwalter@premierrealtydenver.com,303-667-8064
Office: premier realty 1 llc.
MLS#:3877686
Source:ML
Price summary
- Price:$695,000
- Price per sq. ft.:$178.94
- Monthly HOA dues:$44.67
About this home
This exquisite 3,884 square foot Richmond American ranch boasts over $100,000 in builder upgrades. Nestled in the desirable Reunion community, it’s just a 15-minute drive from DIA, a 25-minute drive from Denver, and a 45-minute drive from the mountains. Grocery stores, coffee shops, breweries, restaurants, and shopping are all conveniently located within walking distance. But Reunion offers more than just convenience. Put your tennis shoes on and explore the parks, trails, and open spaces, or grab your golf clubs and enjoy a round at the Buffalo Run Golf Course. The 21,000 square foot Reunion Recreation Center features an indoor gymnasium, full fitness center, classes, meeting areas, and an outdoor pool with a water slide. The Southlawn Pool offers swim lanes, a wood dock. Check out the Reunion website for a comprehensive list of amenities and events.
Step through the front door and be greeted by the natural light and LVP flooring that lead you to your open-concept living area. The kitchen is a culinary delight, featuring a spacious island, black slate appliances with a gas range and vent hood, two-toned shaker cabinets, quartz countertops, and an upgraded kitchen backsplash that cost over $26,000 at the design center. Cozy up next to the gas fireplace in the living room and enjoy a cup of coffee or tea.
When it’s time to rest and unwind, retreat to your spacious primary bedroom with an en suite bathroom. The $50,000 upgraded finished basement is a massive space with 8-foot ceilings, two additional bedrooms, a full bathroom and full kitchen. An unfinished storage area.
The fully fenced, 9,100 square foot backyard is perfect for hosting backyard barbecues, building snowmen, or simply enjoying Colorado’s many sunny days. And enjoy the fully paid ION solar panels installed in 2021! Don’t miss your opportunity to own this gem!
Contact an agent
Home facts
- Year built:2020
- Listing ID #:3877686
Rooms and interior
- Bedrooms:5
- Total bathrooms:3
- Full bathrooms:3
- Living area:3,884 sq. ft.
Heating and cooling
- Cooling:Central Air
- Heating:Forced Air, Natural Gas
Structure and exterior
- Roof:Shingle
- Year built:2020
- Building area:3,884 sq. ft.
- Lot area:0.21 Acres
Schools
- High school:Prairie View
- Middle school:Otho Stuart
- Elementary school:Turnberry
Utilities
- Water:Public
- Sewer:Public Sewer
Finances and disclosures
- Price:$695,000
- Price per sq. ft.:$178.94
- Tax amount:$9,044 (2024)
New listings near 10978 Ouray Street
- New
 $52,731Active0.16 Acres
$52,731Active0.16 Acres13884 E 107th Place, Commerce City, CO 80022
MLS# 1839678Listed by: FLYNN REALTY - New
 $350,000Active3 beds 3 baths1,512 sq. ft.
$350,000Active3 beds 3 baths1,512 sq. ft.10565 N Paris Street #9B, Commerce City, CO 80640
MLS# 5912978Listed by: HETER AND COMPANY INC - New
 $554,900Active3 beds 3 baths1,660 sq. ft.
$554,900Active3 beds 3 baths1,660 sq. ft.17851 E 94th Avenue, Commerce City, CO 80022
MLS# 5487961Listed by: LGI REALTY - COLORADO, LLC - New
 $685,000Active4 beds 3 baths4,512 sq. ft.
$685,000Active4 beds 3 baths4,512 sq. ft.10601 Harmony Lane, Commerce City, CO 80022
MLS# 6336606Listed by: LOKATION REAL ESTATE - New
 $750,000Active6 beds 4 baths4,467 sq. ft.
$750,000Active6 beds 4 baths4,467 sq. ft.16278 E 111th Place, Commerce City, CO 80022
MLS# 1543076Listed by: ED PRATHER REAL ESTATE - New
 $425,000Active4 beds 3 baths2,279 sq. ft.
$425,000Active4 beds 3 baths2,279 sq. ft.11866 River Oaks Lane, Commerce City, CO 80640
MLS# 4084208Listed by: RE/MAX PROFESSIONALS - New
 $465,000Active3 beds 2 baths1,579 sq. ft.
$465,000Active3 beds 2 baths1,579 sq. ft.9983 Truckee Street, Commerce City, CO 80022
MLS# 7780352Listed by: HOME SAVINGS REALTY - New
 $295,000Active2 beds 1 baths2,112 sq. ft.
$295,000Active2 beds 1 baths2,112 sq. ft.4421 E 73rd Way, Commerce City, CO 80022
MLS# 3658519Listed by: GOLLAS AND COMPANY INC - New
 $295,000Active2 beds 2 baths1,189 sq. ft.
$295,000Active2 beds 2 baths1,189 sq. ft.11855 Oak Hill Way #A, Commerce City, CO 80640
MLS# 9328546Listed by: COMPASS - DENVER - New
 $515,000Active4 beds 4 baths3,097 sq. ft.
$515,000Active4 beds 4 baths3,097 sq. ft.9438 E 109th Avenue, Commerce City, CO 80640
MLS# 3123262Listed by: ONE STOP REALTY, LLC
