11250 Florence Street #22B, Commerce City, CO 80640
Local realty services provided by:Better Homes and Gardens Real Estate Kenney & Company
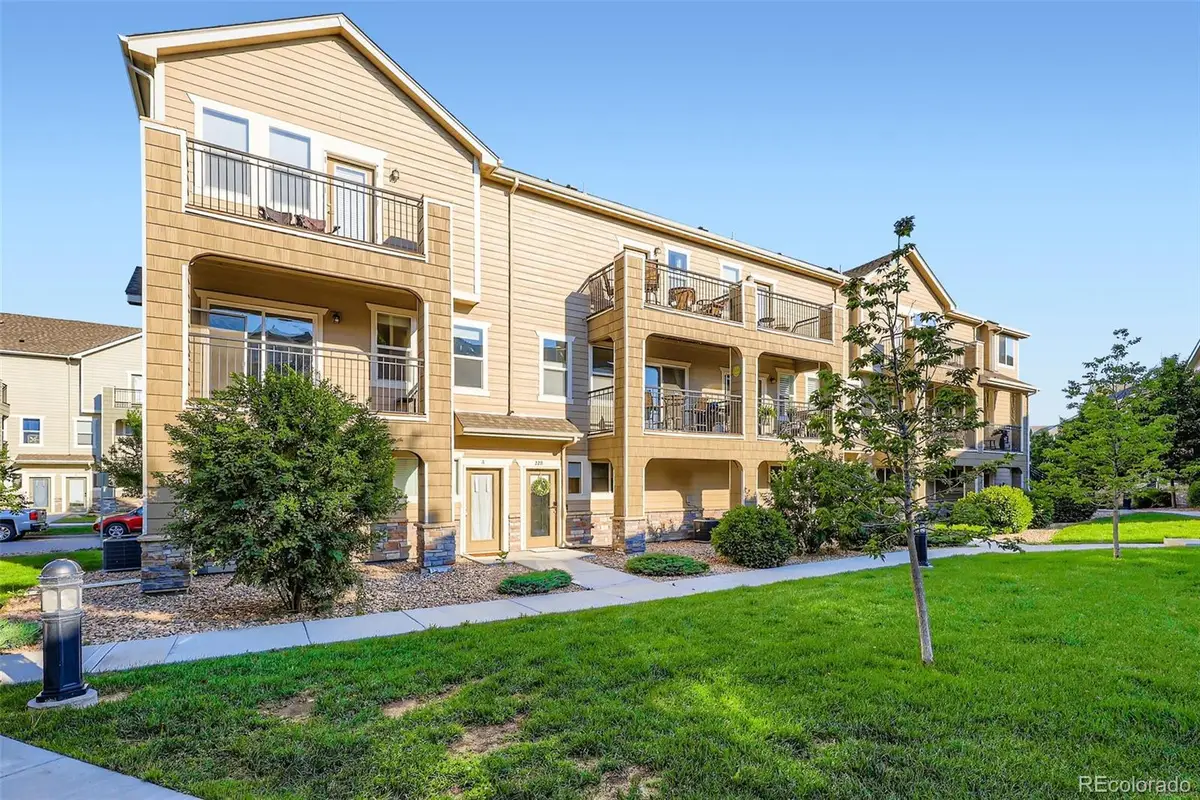
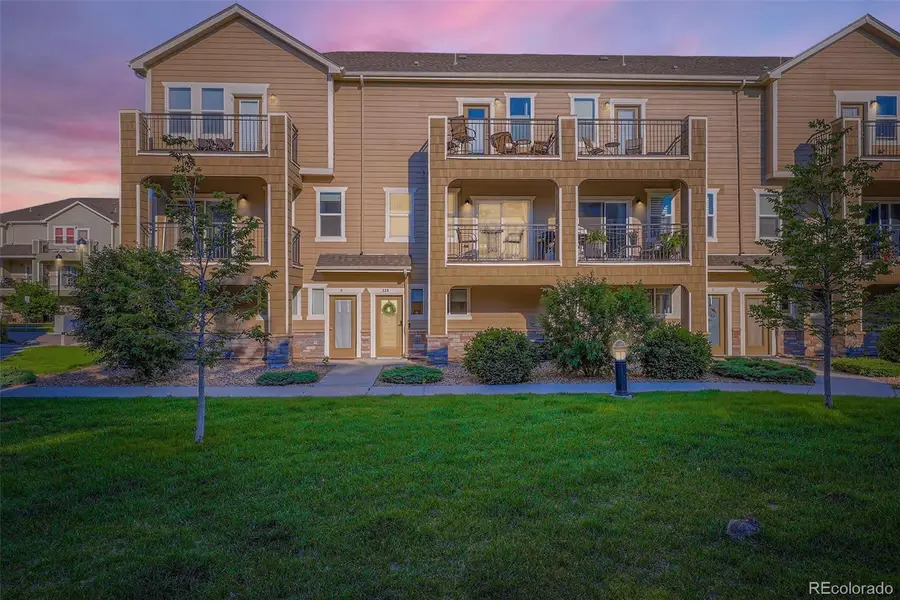
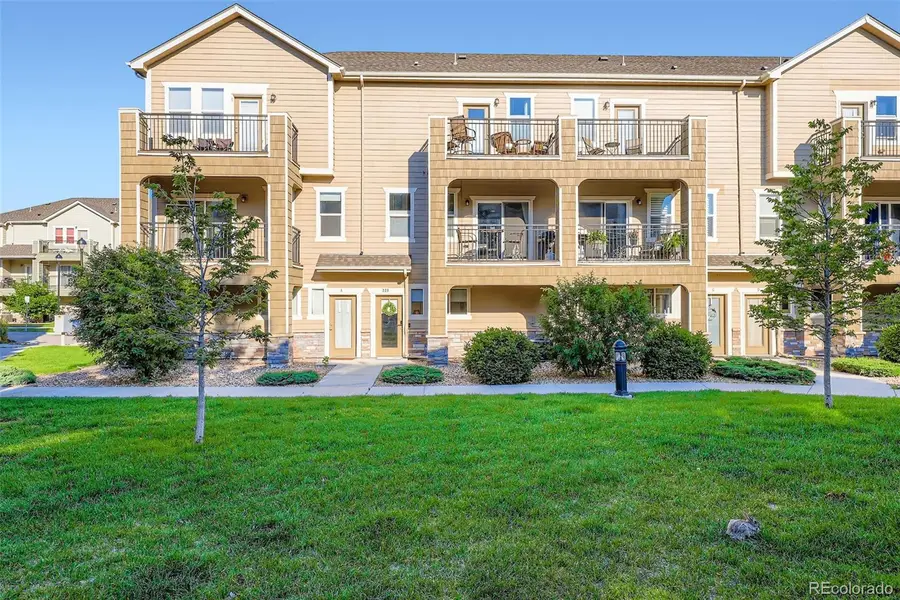
11250 Florence Street #22B,Commerce City, CO 80640
$350,000
- 2 Beds
- 4 Baths
- 1,803 sq. ft.
- Townhouse
- Active
Listed by:michelle pierce720-421-8977
Office:key team real estate corp.
MLS#:4514927
Source:ML
Price summary
- Price:$350,000
- Price per sq. ft.:$194.12
- Monthly HOA dues:$375
About this home
Tucked away in a serene spot beside the courtyard, this stunning Chatfield model offers a blend of elegance and functionality. Step into a thoughtfully crafted layout boasting upscale finishes throughout. The chef-inspired kitchen shines with gleaming granite countertops, sleek 42-inch soft-close cabinetry, a premium stainless steel appliance suite, and an under-mount sink paired with an expansive pantry — perfect for culinary enthusiasts.
Enjoy effortless flow with an open-concept main level leading out to a private deck, ideal for entertaining or unwinding. Upstairs, retreat to your luxurious primary suite featuring a spa-like 5-piece bathroom, dual walk-in closets, and your own secluded balcony oasis. Stylish touches like brushed nickel fixtures and designer tile accents elevate each space with modern charm.
Just 20 minutes to downtown Denver and 15 minutes to DIA, this home offers unbeatable access to all the excitement and convenience of the metro area. Don’t miss your chance to live in comfort, style, and tranquility — your next chapter begins here.
Contact an agent
Home facts
- Year built:2018
- Listing Id #:4514927
Rooms and interior
- Bedrooms:2
- Total bathrooms:4
- Full bathrooms:2
- Half bathrooms:1
- Living area:1,803 sq. ft.
Heating and cooling
- Cooling:Central Air
- Heating:Forced Air
Structure and exterior
- Roof:Composition
- Year built:2018
- Building area:1,803 sq. ft.
Schools
- High school:Riverdale Ridge
- Middle school:Prairie View
- Elementary school:Thimmig
Utilities
- Water:Public
- Sewer:Public Sewer
Finances and disclosures
- Price:$350,000
- Price per sq. ft.:$194.12
- Tax amount:$4,219 (2024)
New listings near 11250 Florence Street #22B
- Coming SoonOpen Sat, 10am to 4pm
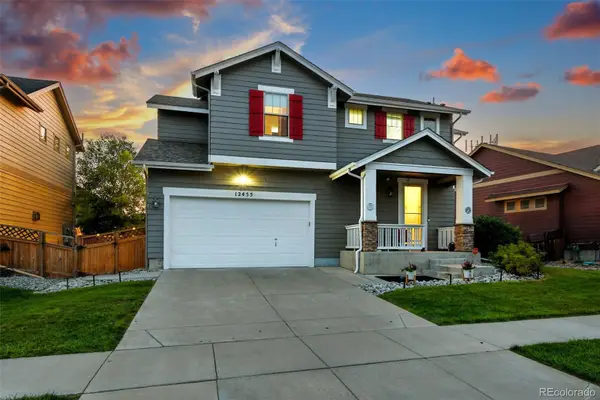 $499,000Coming Soon4 beds 4 baths
$499,000Coming Soon4 beds 4 baths12455 Kalispell Street, Commerce City, CO 80603
MLS# 8425674Listed by: PORCHLIGHT REAL ESTATE GROUP - New
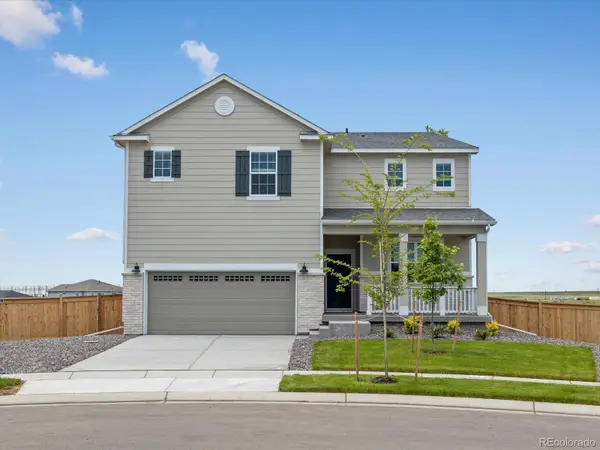 $669,990Active4 beds 4 baths4,530 sq. ft.
$669,990Active4 beds 4 baths4,530 sq. ft.17414 E 90th Place, Commerce City, CO 80022
MLS# 4352318Listed by: KERRIE A. YOUNG (INDEPENDENT) - New
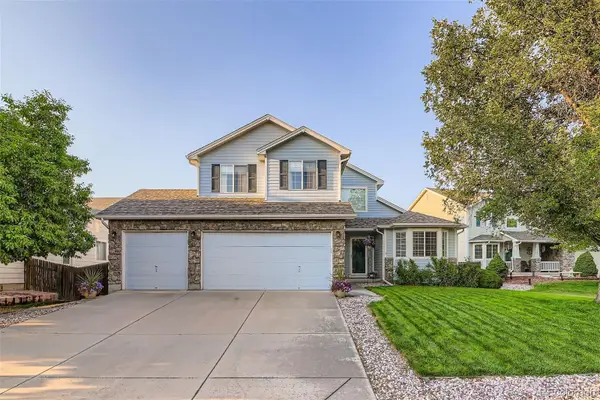 $525,000Active4 beds 3 baths2,821 sq. ft.
$525,000Active4 beds 3 baths2,821 sq. ft.11361 River Run Place, Commerce City, CO 80640
MLS# 3754864Listed by: RE/MAX PROFESSIONALS - New
 $465,000Active3 beds 3 baths2,213 sq. ft.
$465,000Active3 beds 3 baths2,213 sq. ft.9232 E 108th Avenue, Commerce City, CO 80640
MLS# 3669150Listed by: BROKERS GUILD HOMES - New
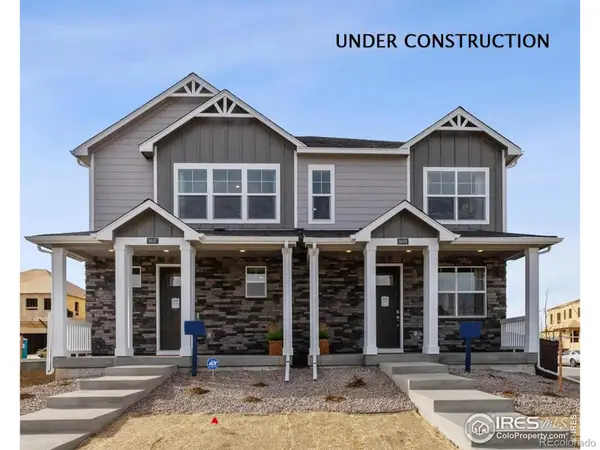 $418,585Active3 beds 3 baths1,503 sq. ft.
$418,585Active3 beds 3 baths1,503 sq. ft.18742 E 99th Avenue, Commerce City, CO 80022
MLS# IR1041328Listed by: DR HORTON REALTY LLC - New
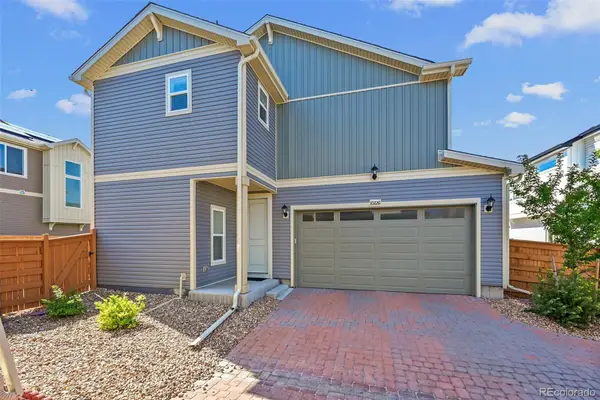 $499,000Active4 beds 3 baths2,061 sq. ft.
$499,000Active4 beds 3 baths2,061 sq. ft.10226 Worchester Street, Commerce City, CO 80022
MLS# 8373650Listed by: COLORADO HOME REALTY - New
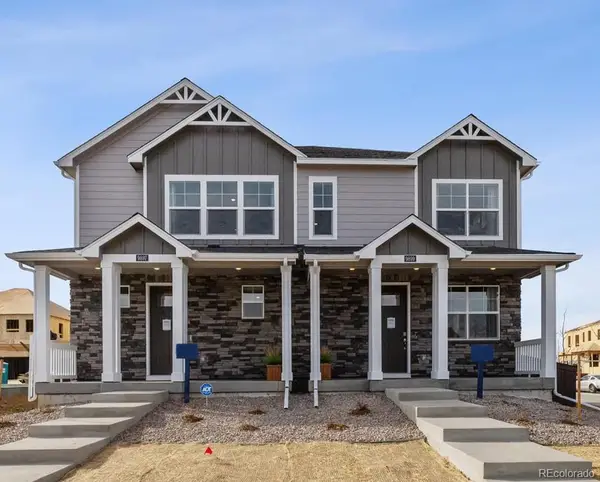 $418,585Active3 beds 3 baths1,503 sq. ft.
$418,585Active3 beds 3 baths1,503 sq. ft.18742 E 99th Avenue, Commerce City, CO 80022
MLS# 5813394Listed by: D.R. HORTON REALTY, LLC - Coming Soon
 $460,000Coming Soon4 beds 3 baths
$460,000Coming Soon4 beds 3 baths9749 Eagle Creek Parkway, Commerce City, CO 80022
MLS# 6212127Listed by: HOMESMART - Open Sat, 10:10am to 12pmNew
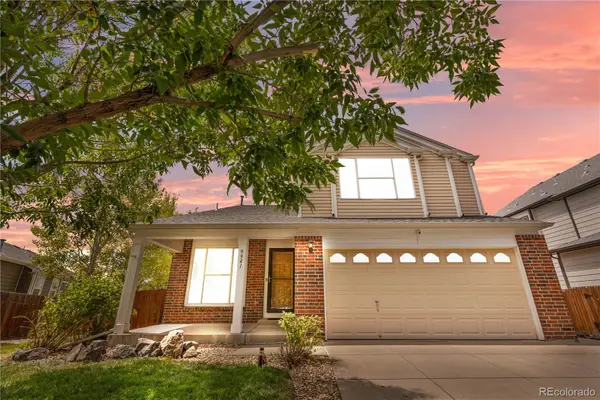 $595,000Active4 beds 3 baths3,106 sq. ft.
$595,000Active4 beds 3 baths3,106 sq. ft.9941 Chambers Drive, Commerce City, CO 80022
MLS# 1650489Listed by: CELS HOMES REAL ESTATE LLC 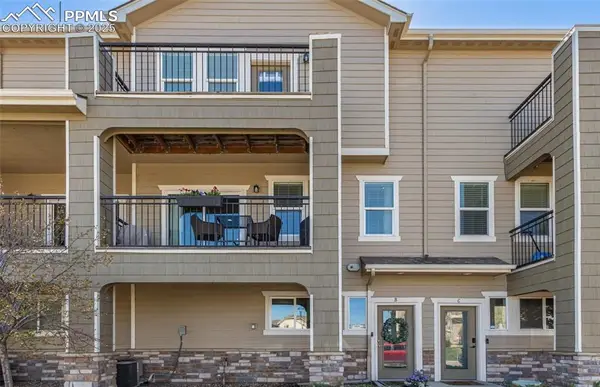 $370,000Pending3 beds 4 baths1,861 sq. ft.
$370,000Pending3 beds 4 baths1,861 sq. ft.11250 Florence Street #30B, Commerce City, CO 80640
MLS# 1806275Listed by: PINK REALTY INC
