11259 Kalispell Street, Commerce City, CO 80022
Local realty services provided by:Better Homes and Gardens Real Estate Kenney & Company
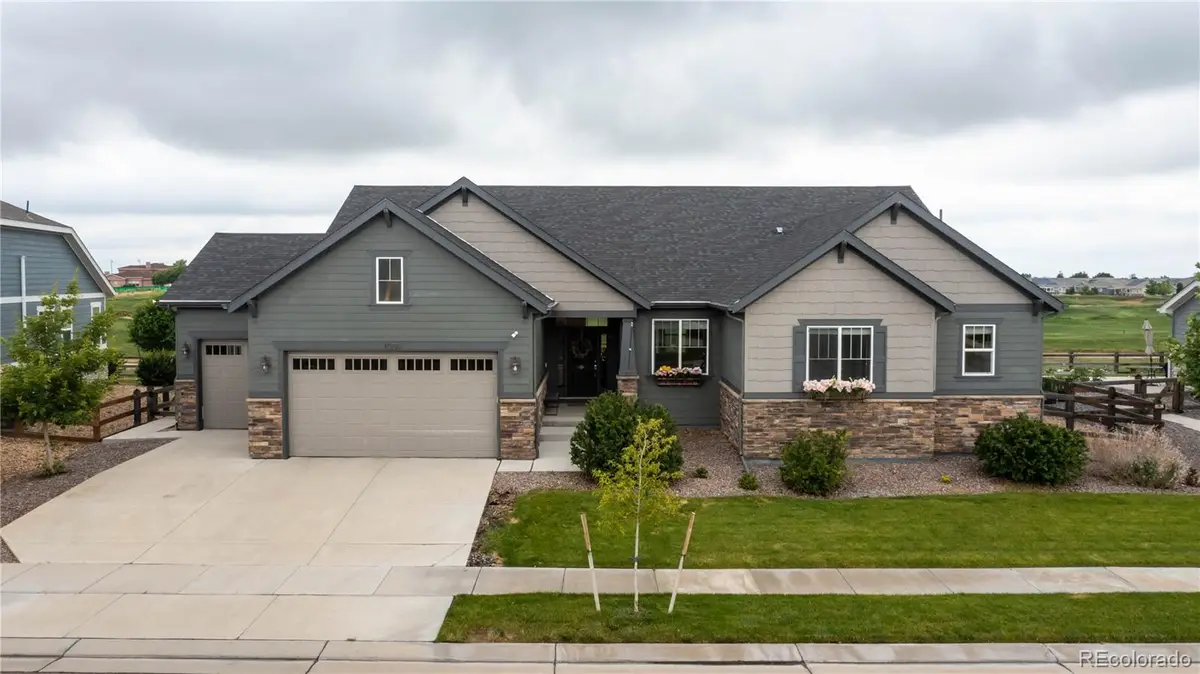
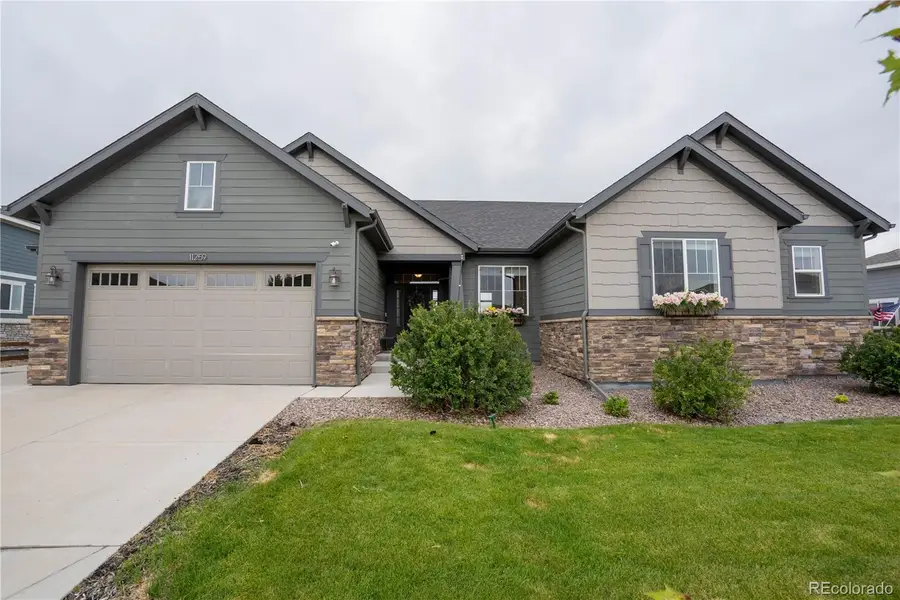
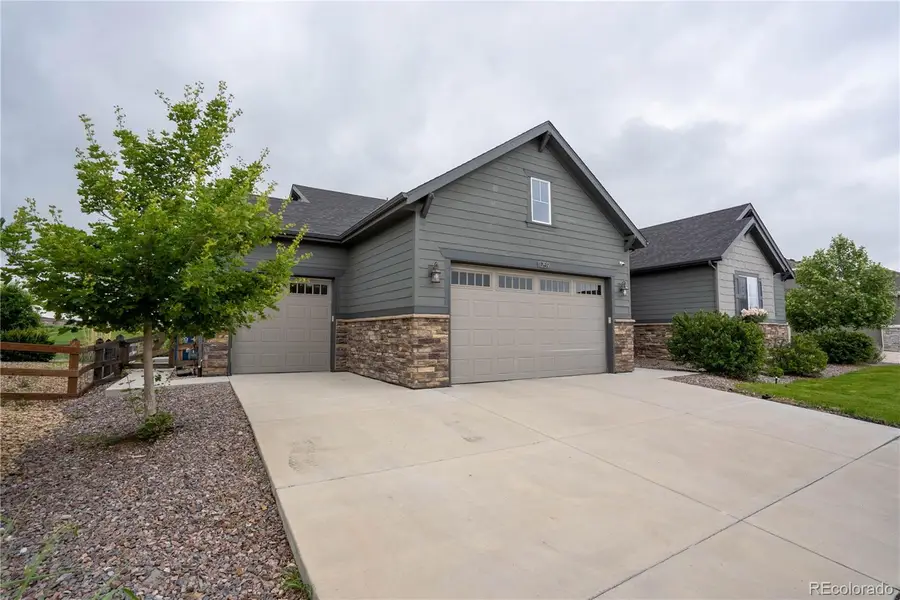
11259 Kalispell Street,Commerce City, CO 80022
$780,000
- 3 Beds
- 3 Baths
- 5,249 sq. ft.
- Single family
- Active
Listed by:alexis carlson303-704-3094
Office:carlson associates
MLS#:5365560
Source:ML
Price summary
- Price:$780,000
- Price per sq. ft.:$148.6
- Monthly HOA dues:$30
About this home
Welcome to 11259 Kalispell St where unparalleled mountain vistas meet championship golf.
Step into this truly dynamic, move-in–ready jewel perched on the ninth hole of the Buffalo Run Golf Course, framed by breathtaking Rocky Mountain panoramas. Here, every day feels like a resort. Wake up to sweeping mountain horizons and tee off steps from your doorstep. Experience luxury living against a backdrop of evergreen peaks and manicured fairways. Enjoy the Bright, open Sun-drenched great room with soaring ceilings and wall-to-wall windows that bring the outdoors in. Step into the Gourmet Chef’s Kitchen. Sleek natural stone quartzite counters, stainless-steel appliances, and an oversized island ready for culinary adventures or casual coffee.
Effortless flow between living, dining, and kitchen—ideal for lavish entertaining or intimate family moments. Experience the Backyard Oasis! Private, unparalleled views, hardscape patio perfect for summer barbecues, evening cocktails, or stargazing under mountain skies.
Unmatched Location & Lifestyle
**Prime Golf Course Living**: Direct access to Buffalo Run’s signature ninth hole—play a round or practice your swing at sunrise.
**Convenience at Your Fingertips**: Close to top-rated schools, and easy freeway access for seamless commuting.
Join a vibrant neighborhood with hiking trails, bike paths, and community events year-round.
Ready to Own the View?
Don’t let this rare opportunity pass you by.
Furniture displayed in photos is available via Bill of Sale.
Contact an agent
Home facts
- Year built:2017
- Listing Id #:5365560
Rooms and interior
- Bedrooms:3
- Total bathrooms:3
- Full bathrooms:2
- Half bathrooms:1
- Living area:5,249 sq. ft.
Heating and cooling
- Cooling:Central Air
- Heating:Hot Water
Structure and exterior
- Roof:Composition
- Year built:2017
- Building area:5,249 sq. ft.
- Lot area:0.24 Acres
Schools
- High school:Prairie View
- Middle school:Otho Stuart
- Elementary school:Turnberry
Utilities
- Water:Public
- Sewer:Public Sewer
Finances and disclosures
- Price:$780,000
- Price per sq. ft.:$148.6
- Tax amount:$8,332 (2024)
New listings near 11259 Kalispell Street
- New
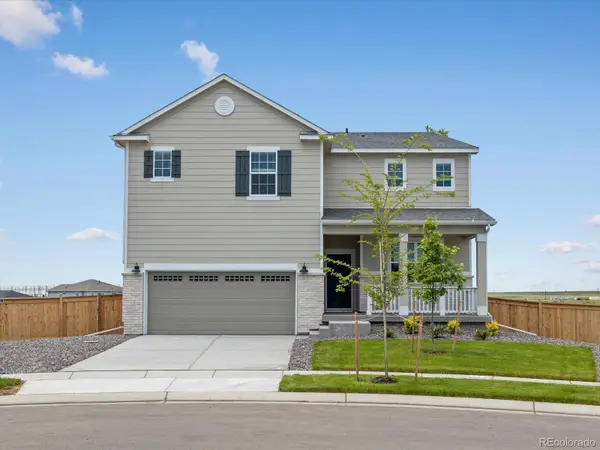 $669,990Active4 beds 4 baths4,530 sq. ft.
$669,990Active4 beds 4 baths4,530 sq. ft.17414 E 90th Place, Commerce City, CO 80022
MLS# 4352318Listed by: KERRIE A. YOUNG (INDEPENDENT) - New
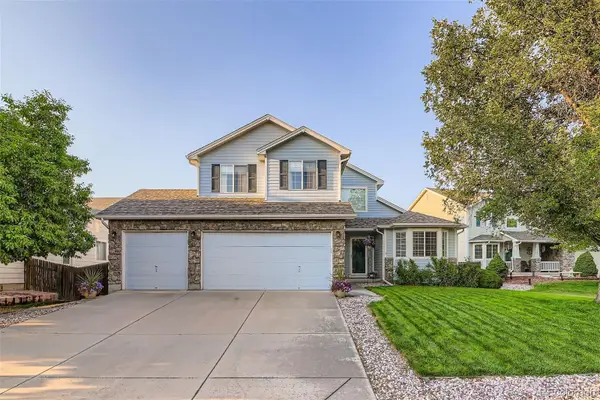 $525,000Active4 beds 3 baths2,821 sq. ft.
$525,000Active4 beds 3 baths2,821 sq. ft.11361 River Run Place, Commerce City, CO 80640
MLS# 3754864Listed by: RE/MAX PROFESSIONALS - New
 $465,000Active3 beds 3 baths2,213 sq. ft.
$465,000Active3 beds 3 baths2,213 sq. ft.9232 E 108th Avenue, Commerce City, CO 80640
MLS# 3669150Listed by: BROKERS GUILD HOMES - New
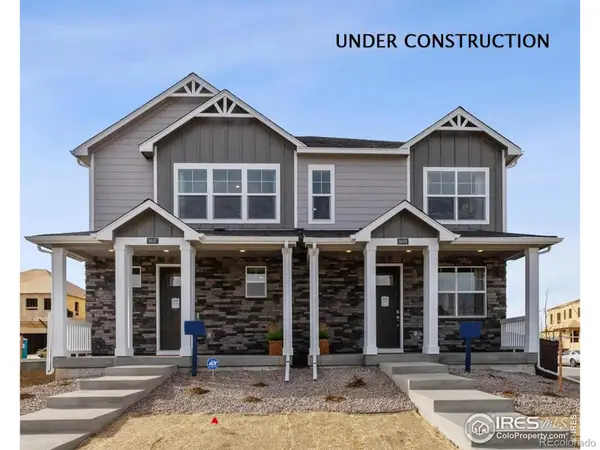 $418,585Active3 beds 3 baths1,503 sq. ft.
$418,585Active3 beds 3 baths1,503 sq. ft.18742 E 99th Avenue, Commerce City, CO 80022
MLS# IR1041328Listed by: DR HORTON REALTY LLC - New
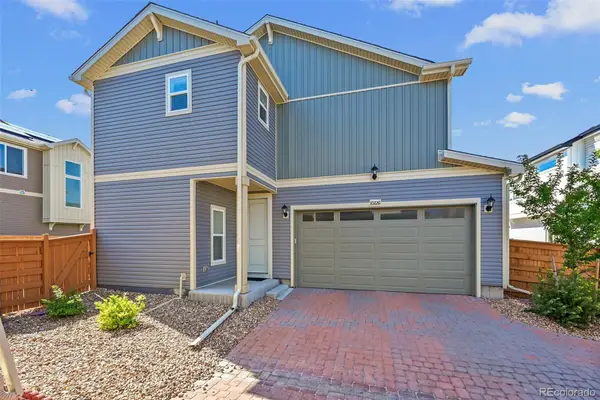 $499,000Active4 beds 3 baths2,061 sq. ft.
$499,000Active4 beds 3 baths2,061 sq. ft.10226 Worchester Street, Commerce City, CO 80022
MLS# 8373650Listed by: COLORADO HOME REALTY - New
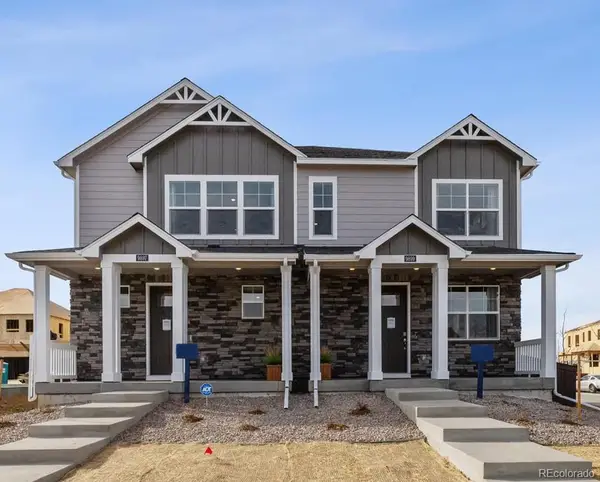 $418,585Active3 beds 3 baths1,503 sq. ft.
$418,585Active3 beds 3 baths1,503 sq. ft.18742 E 99th Avenue, Commerce City, CO 80022
MLS# 5813394Listed by: D.R. HORTON REALTY, LLC - Coming Soon
 $460,000Coming Soon4 beds 3 baths
$460,000Coming Soon4 beds 3 baths9749 Eagle Creek Parkway, Commerce City, CO 80022
MLS# 6212127Listed by: HOMESMART - Open Sat, 10:10am to 12pmNew
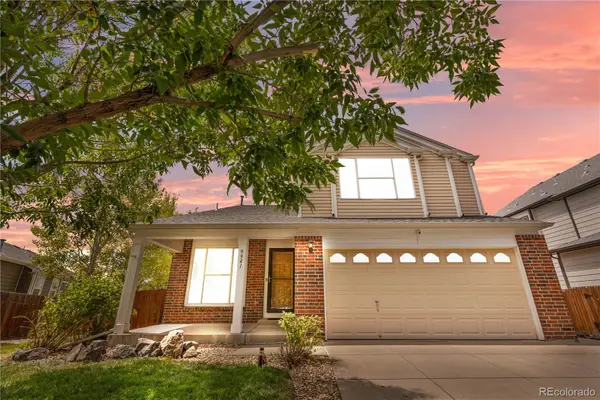 $595,000Active4 beds 3 baths3,106 sq. ft.
$595,000Active4 beds 3 baths3,106 sq. ft.9941 Chambers Drive, Commerce City, CO 80022
MLS# 1650489Listed by: CELS HOMES REAL ESTATE LLC 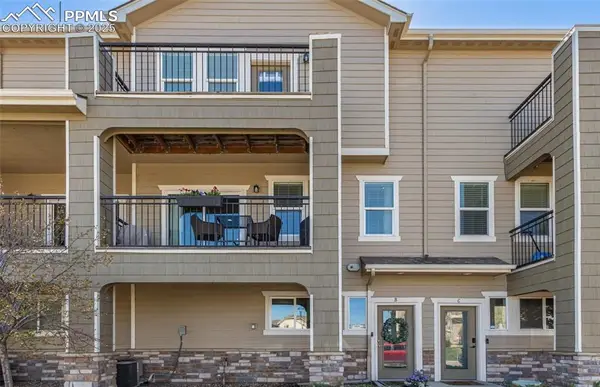 $370,000Pending3 beds 4 baths1,861 sq. ft.
$370,000Pending3 beds 4 baths1,861 sq. ft.11250 Florence Street #30B, Commerce City, CO 80640
MLS# 1806275Listed by: PINK REALTY INC- Open Sat, 12 to 2pmNew
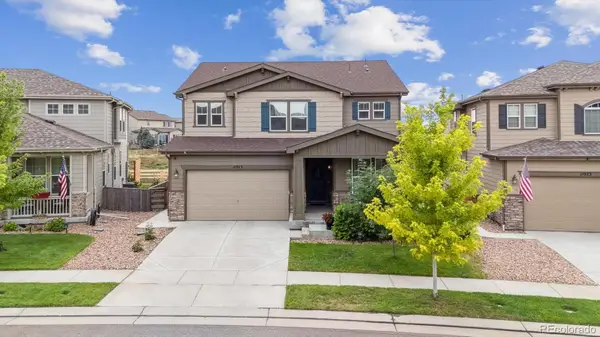 $640,000Active6 beds 4 baths3,668 sq. ft.
$640,000Active6 beds 4 baths3,668 sq. ft.11013 Sedalia Way, Commerce City, CO 80022
MLS# 6073637Listed by: COMPASS - DENVER
