11383 Oakland Drive, Commerce City, CO 80640
Local realty services provided by:Better Homes and Gardens Real Estate Kenney & Company
11383 Oakland Drive,Commerce City, CO 80640
$626,000
- 6 Beds
- 4 Baths
- 3,533 sq. ft.
- Single family
- Active
Listed by: aislinn martinezaislinn.realty@gmail.com,720-495-1059
Office: casablanca realty homes, llc.
MLS#:5554001
Source:ML
Price summary
- Price:$626,000
- Price per sq. ft.:$177.19
- Monthly HOA dues:$25.33
About this home
Discover an exceptional opportunity to own a fully renovated luxury residence in a quiet, well-established neighborhood. This impressive six-bedroom, four-bathroom home showcases a spacious open floor plan with modern finishes throughout. The chef’s kitchen, generous living areas, and seamless indoor-outdoor connection create an ideal setting for both everyday living and entertaining. The primary suite offers a spa-like retreat complete with a double vanity and a large walk-in closet, while additional bedrooms provide versatility for guests, home offices, or recreation. Every detail has been thoughtfully designed to combine comfort, function, and contemporary style. Properties of this quality in such a desirable location are rare...schedule your private tour today!
Contact an agent
Home facts
- Year built:2000
- Listing ID #:5554001
Rooms and interior
- Bedrooms:6
- Total bathrooms:4
- Full bathrooms:3
- Half bathrooms:1
- Living area:3,533 sq. ft.
Heating and cooling
- Cooling:Central Air
- Heating:Forced Air
Structure and exterior
- Roof:Shingle
- Year built:2000
- Building area:3,533 sq. ft.
- Lot area:0.18 Acres
Schools
- High school:Prairie View
- Middle school:Prairie View
- Elementary school:Thimmig
Utilities
- Sewer:Public Sewer
Finances and disclosures
- Price:$626,000
- Price per sq. ft.:$177.19
- Tax amount:$4,238 (2024)
New listings near 11383 Oakland Drive
- Coming Soon
 $655,000Coming Soon4 beds 4 baths
$655,000Coming Soon4 beds 4 baths13284 E 109th Avenue, Commerce City, CO 80022
MLS# 2841461Listed by: BEERS REALTY - New
 $611,950Active4 beds 3 baths2,718 sq. ft.
$611,950Active4 beds 3 baths2,718 sq. ft.9161 Telluride Court, Commerce City, CO 80022
MLS# 3809013Listed by: RICHMOND REALTY INC - Open Sat, 11:59am to 3pmNew
 $600,000Active3 beds 2 baths3,513 sq. ft.
$600,000Active3 beds 2 baths3,513 sq. ft.11560 Kalispell Street, Commerce City, CO 80022
MLS# IR1047141Listed by: HOMESMART REALTY PARTNERS LVLD - New
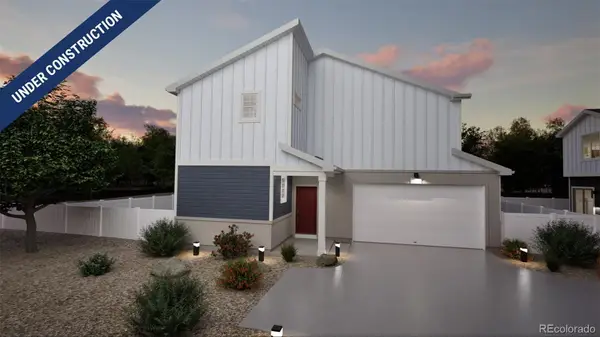 $581,480Active4 beds 4 baths2,321 sq. ft.
$581,480Active4 beds 4 baths2,321 sq. ft.10165 Scranton Court, Commerce City, CO 80022
MLS# 2106622Listed by: KELLER WILLIAMS DTC - New
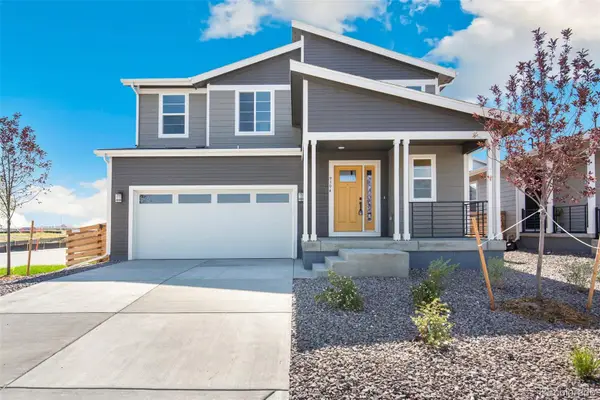 $565,000Active4 beds 4 baths2,546 sq. ft.
$565,000Active4 beds 4 baths2,546 sq. ft.9394 Bahama Court, Commerce City, CO 80022
MLS# 9125866Listed by: MB TEAM LASSEN - New
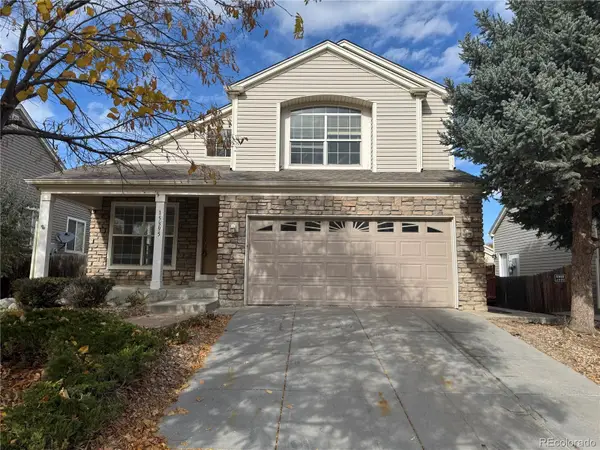 $500,000Active4 beds 3 baths2,770 sq. ft.
$500,000Active4 beds 3 baths2,770 sq. ft.15395 E 99th Avenue, Commerce City, CO 80022
MLS# 2313597Listed by: ONE STOP REALTY, LLC - New
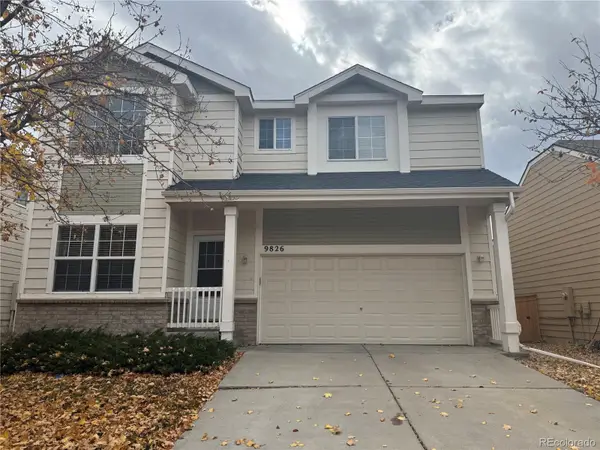 $450,000Active3 beds 3 baths2,277 sq. ft.
$450,000Active3 beds 3 baths2,277 sq. ft.9826 Kenton Circle, Commerce City, CO 80022
MLS# 5303195Listed by: ONE STOP REALTY, LLC - Coming Soon
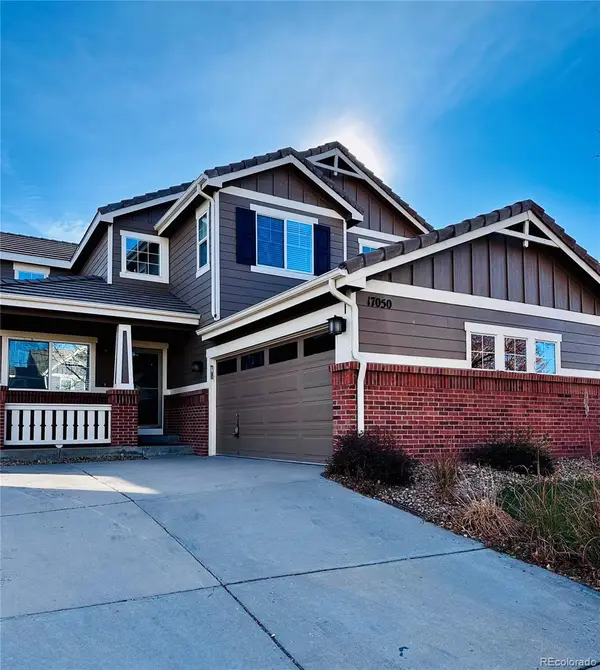 $520,000Coming Soon5 beds 3 baths
$520,000Coming Soon5 beds 3 baths17050 E 104th Place, Commerce City, CO 80022
MLS# 2829701Listed by: MB PROPERTIES BY CATHERINE - Coming Soon
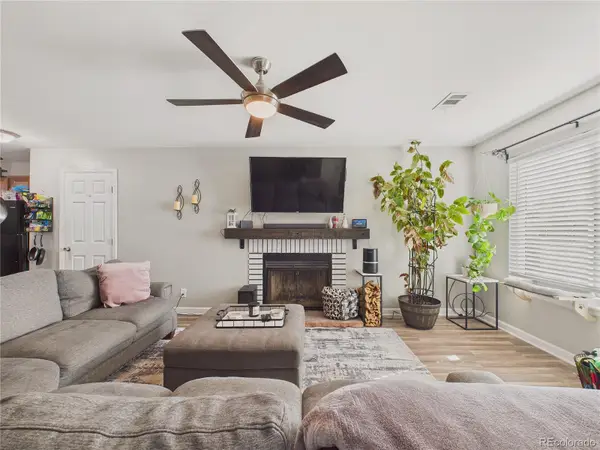 $269,000Coming Soon2 beds 1 baths
$269,000Coming Soon2 beds 1 baths7571 Leyden Street, Commerce City, CO 80022
MLS# 4047922Listed by: KELLER WILLIAMS INTEGRITY REAL ESTATE LLC - New
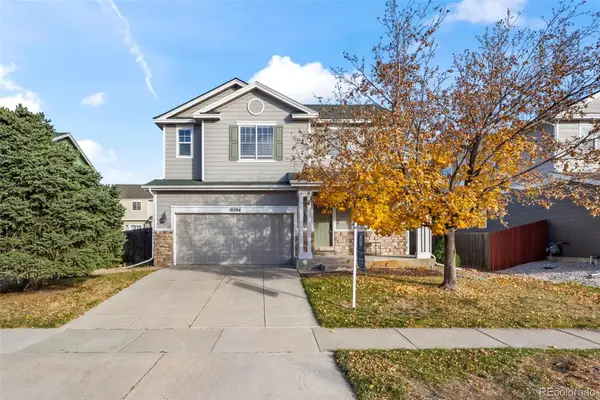 $475,000Active4 beds 3 baths2,197 sq. ft.
$475,000Active4 beds 3 baths2,197 sq. ft.10504 Victor Street, Commerce City, CO 80022
MLS# 8307540Listed by: MB COLORADO HOME SALES INC
