11390 Kalispell Street, Commerce City, CO 80022
Local realty services provided by:Better Homes and Gardens Real Estate Kenney & Company
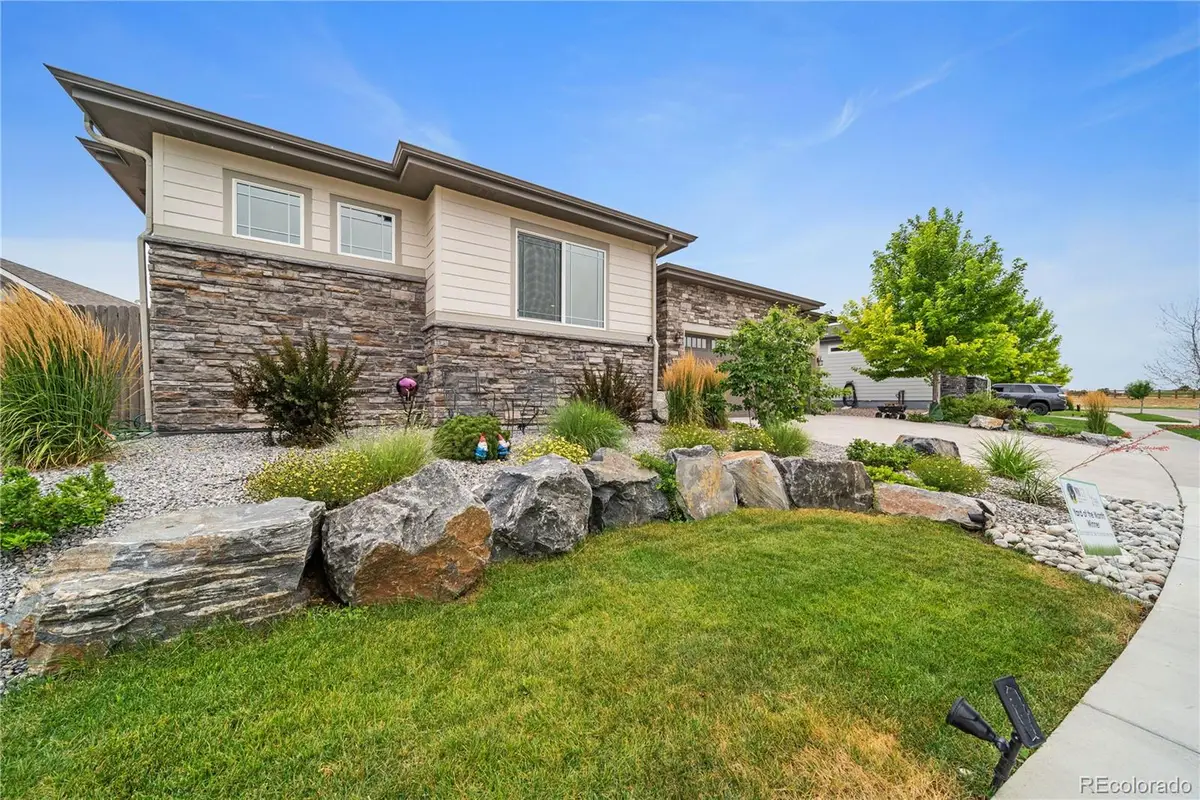
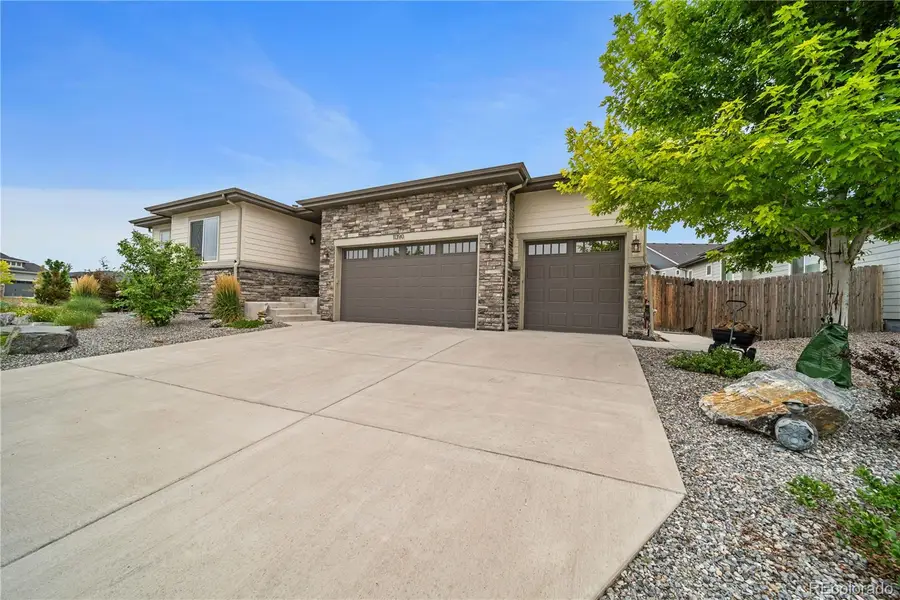
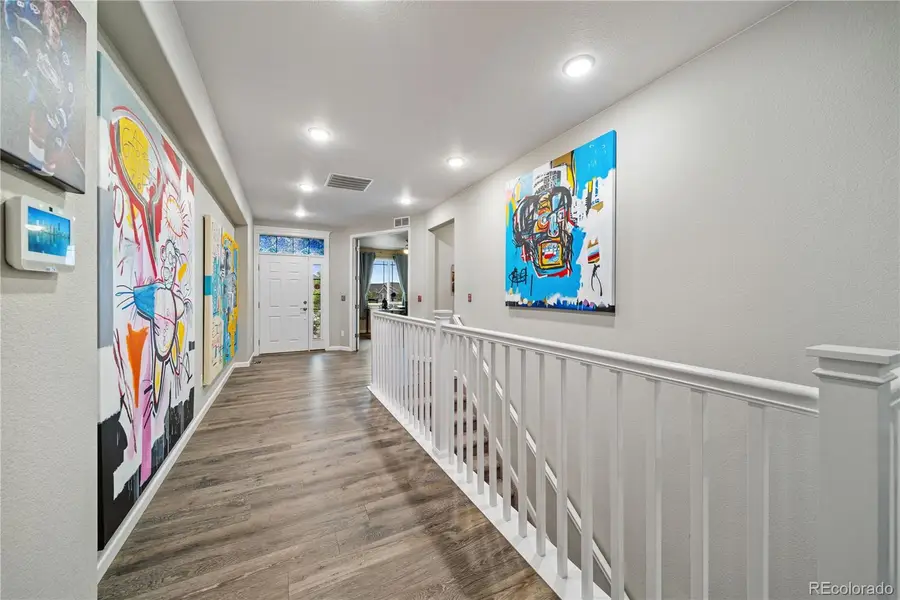
11390 Kalispell Street,Commerce City, CO 80022
$690,000
- 5 Beds
- 3 Baths
- 4,372 sq. ft.
- Single family
- Active
Listed by:kenneth souleksoule@pinnacleres.com,303-713-9990
Office:pinnacle real estate services
MLS#:3552581
Source:ML
Price summary
- Price:$690,000
- Price per sq. ft.:$157.82
- Monthly HOA dues:$30
About this home
Exceptional Ranch Home with Mountain Views, a 3-car Garage and Award-Winning Curb Appeal!
Welcome to 11390 Kalispell St — a beautifully upgraded 5-bedroom, 3-bath ranch home set directly across from a neighborhood park & Buffalo Run golf course, offering unobstructed mountain views & peaceful surroundings. This open & sun-filled floor plan is packed with high-end features & thoughtful design details throughout.
The main level features 3 spacious bedrooms (one currently a desirable home office), including a luxurious Master suite with Carrara white hex-tile, a European frameless glass shower, and a private water closet.
The kitchen showcases stunning Celestia Vena slab granite, stainless appliances, and opens seamlessly into the great room, complete with surround sound and retractable automatic sun-shielding deck screens for year-round comfort. A cozy tech nook/charging station off the kitchen provides the perfect home office hideaway or homework zone.
In the finished basement, enjoy 9’ ceilings, a massive rec room, and 2 additional bedrooms with a full tile bath — ideal for guests, teens, or multi-generational living.
This home is packed with smart upgrades including 2 complete 7.1 surround sound systems with in-ceiling speakers, Cat 6 Ethernet wiring in every room providing optimal connectivity for gaming and streaming, a whole-house water softener, professionally installed 3M window-tint that keeps the house cool in the Summer, soft-close cabinet drawers, a security alarm system, & a rare 3-car garage for all your parking, storage and hobby needs.
Step outside to your private backyard retreat, featuring a hot tub & covered porch surrounded by a full privacy fence & mature Taylor Juniper trees.
Twice-recognized “Yard of the Month” landscaping sets the bar in the community. With a premium location across from a park & BR Golf Course, & one of the largest lots in the community, this home offers not only exceptional views and comfort — but a lifestyle.
Contact an agent
Home facts
- Year built:2018
- Listing Id #:3552581
Rooms and interior
- Bedrooms:5
- Total bathrooms:3
- Full bathrooms:3
- Living area:4,372 sq. ft.
Heating and cooling
- Cooling:Central Air
- Heating:Forced Air
Structure and exterior
- Roof:Shingle
- Year built:2018
- Building area:4,372 sq. ft.
- Lot area:0.22 Acres
Schools
- High school:Prairie View
- Middle school:Prairie View
- Elementary school:Turnberry
Utilities
- Water:Public
- Sewer:Public Sewer
Finances and disclosures
- Price:$690,000
- Price per sq. ft.:$157.82
- Tax amount:$7,397 (2024)
New listings near 11390 Kalispell Street
- New
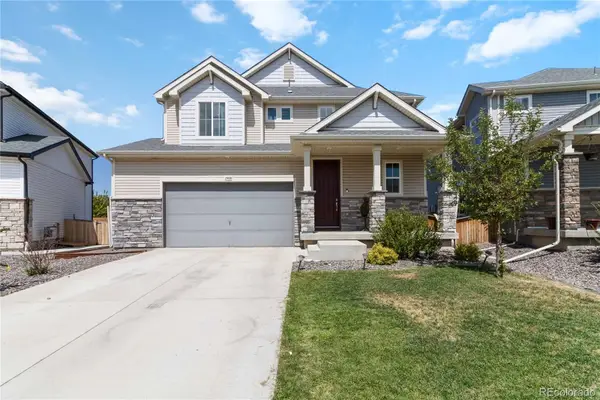 $549,000Active3 beds 3 baths3,416 sq. ft.
$549,000Active3 beds 3 baths3,416 sq. ft.17439 E 103rd Place, Commerce City, CO 80022
MLS# 6836198Listed by: CORCORAN PERRY & CO. - Coming SoonOpen Sat, 10am to 4pm
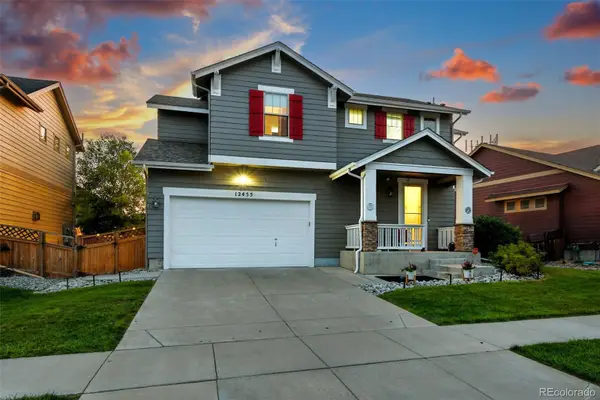 $499,000Coming Soon4 beds 4 baths
$499,000Coming Soon4 beds 4 baths12455 Kalispell Street, Commerce City, CO 80603
MLS# 8425674Listed by: PORCHLIGHT REAL ESTATE GROUP - New
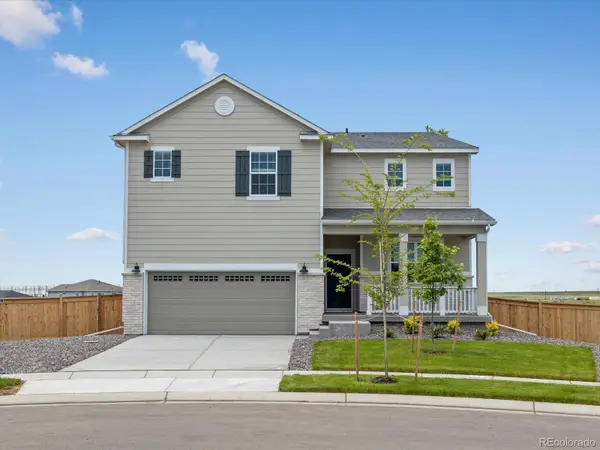 $669,990Active4 beds 4 baths4,530 sq. ft.
$669,990Active4 beds 4 baths4,530 sq. ft.17414 E 90th Place, Commerce City, CO 80022
MLS# 4352318Listed by: KERRIE A. YOUNG (INDEPENDENT) - New
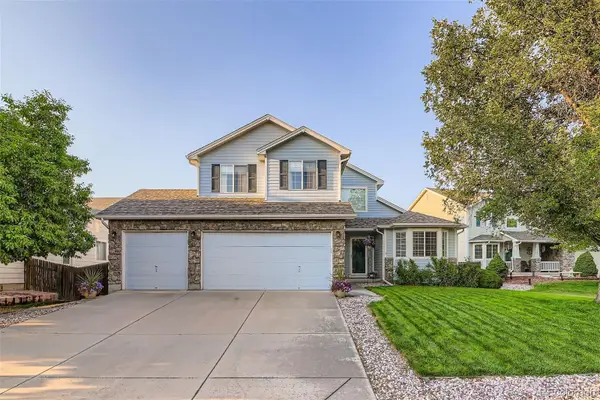 $525,000Active4 beds 3 baths2,821 sq. ft.
$525,000Active4 beds 3 baths2,821 sq. ft.11361 River Run Place, Commerce City, CO 80640
MLS# 3754864Listed by: RE/MAX PROFESSIONALS - New
 $465,000Active3 beds 3 baths2,213 sq. ft.
$465,000Active3 beds 3 baths2,213 sq. ft.9232 E 108th Avenue, Commerce City, CO 80640
MLS# 3669150Listed by: BROKERS GUILD HOMES - New
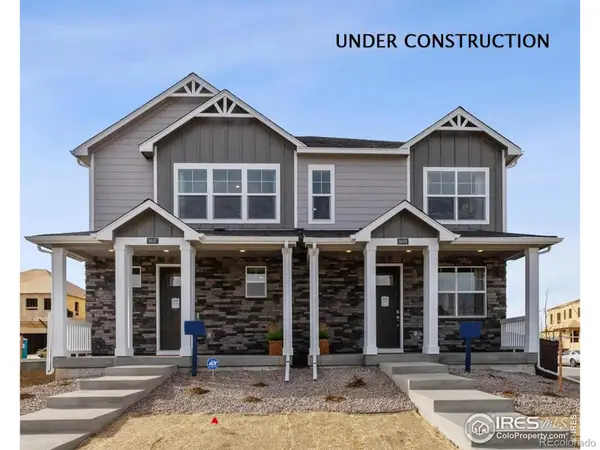 $418,585Active3 beds 3 baths1,503 sq. ft.
$418,585Active3 beds 3 baths1,503 sq. ft.18742 E 99th Avenue, Commerce City, CO 80022
MLS# IR1041328Listed by: DR HORTON REALTY LLC - New
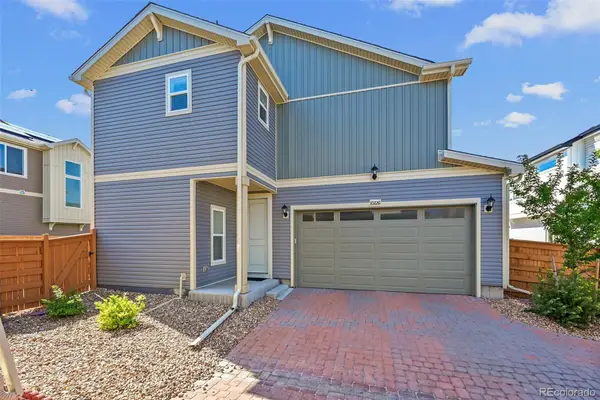 $499,000Active4 beds 3 baths2,061 sq. ft.
$499,000Active4 beds 3 baths2,061 sq. ft.10226 Worchester Street, Commerce City, CO 80022
MLS# 8373650Listed by: COLORADO HOME REALTY - New
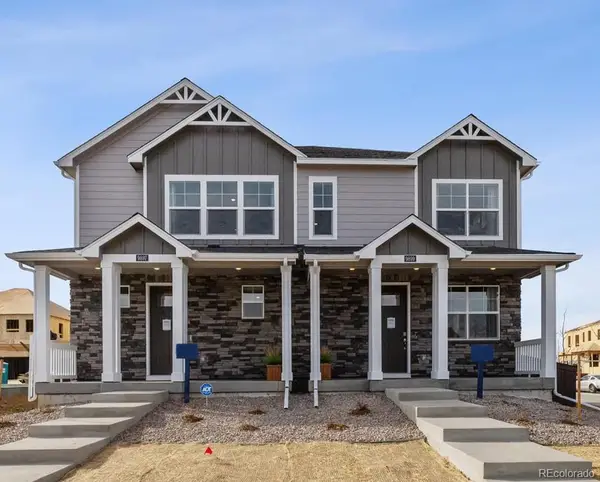 $418,585Active3 beds 3 baths1,503 sq. ft.
$418,585Active3 beds 3 baths1,503 sq. ft.18742 E 99th Avenue, Commerce City, CO 80022
MLS# 5813394Listed by: D.R. HORTON REALTY, LLC - Coming Soon
 $460,000Coming Soon4 beds 3 baths
$460,000Coming Soon4 beds 3 baths9749 Eagle Creek Parkway, Commerce City, CO 80022
MLS# 6212127Listed by: HOMESMART - Open Sat, 10:10am to 12pmNew
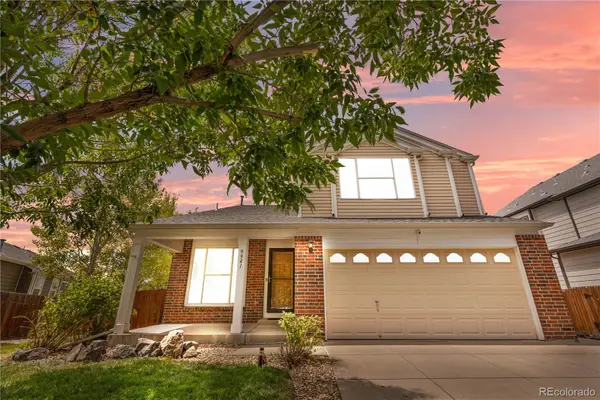 $595,000Active4 beds 3 baths3,106 sq. ft.
$595,000Active4 beds 3 baths3,106 sq. ft.9941 Chambers Drive, Commerce City, CO 80022
MLS# 1650489Listed by: CELS HOMES REAL ESTATE LLC
