- BHGRE®
- Colorado
- Commerce City
- 11407 Jasper Street
11407 Jasper Street, Commerce City, CO 80022
Local realty services provided by:Better Homes and Gardens Real Estate Kenney & Company
11407 Jasper Street,Commerce City, CO 80022
$865,000
- 4 Beds
- 5 Baths
- 4,834 sq. ft.
- Single family
- Active
Listed by: cindy hiattagentcindy@comcast.net
Office: homesmart
MLS#:8787238
Source:ML
Price summary
- Price:$865,000
- Price per sq. ft.:$178.94
- Monthly HOA dues:$30
About this home
Instant Equity Meets Luxury! Appraised at $875,000, this home offers immediate equity and stunning designer finishes throughout. Enjoy the flexibility and investment opportunity of two primary suites and two chef’s kitchens, and two full-size laundry rooms (one on each level)—perfect for guests, multi-generational living, or rental income. Every detail exudes quality, from the rich hardwood and tile floors (no carpet anywhere!) to custom millwork and skip-trowel texture. The lower-level suite feels like a private spa where the bathroom features heated floors, a steam shower with five shower heads, and a massive walk-in closet/dressing room. With a $15,000 Café dual-fuel range, copper accents, and an inviting coffee bar, you'll fall in love with this stunning kitchen. A rare opportunity to own a home that delivers both luxury and instant equity—come see it in person to truly appreciate every detail.
Contact an agent
Home facts
- Year built:2016
- Listing ID #:8787238
Rooms and interior
- Bedrooms:4
- Total bathrooms:5
- Full bathrooms:4
- Half bathrooms:1
- Living area:4,834 sq. ft.
Heating and cooling
- Cooling:Central Air
- Heating:Forced Air
Structure and exterior
- Roof:Shake
- Year built:2016
- Building area:4,834 sq. ft.
- Lot area:0.22 Acres
Schools
- High school:Prairie View
- Middle school:Otho Stuart
- Elementary school:Turnberry
Utilities
- Water:Public
- Sewer:Public Sewer
Finances and disclosures
- Price:$865,000
- Price per sq. ft.:$178.94
- Tax amount:$7,058 (2023)
New listings near 11407 Jasper Street
- New
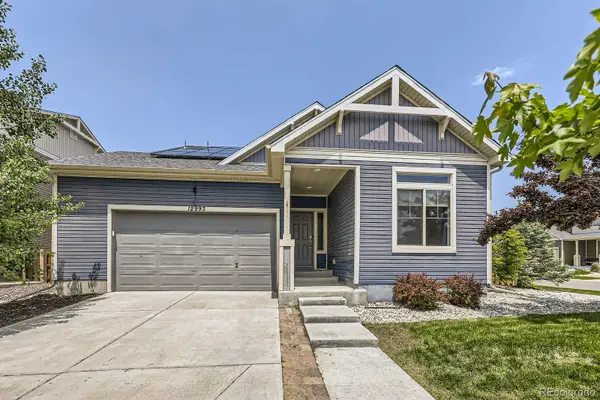 $489,900Active3 beds 3 baths3,425 sq. ft.
$489,900Active3 beds 3 baths3,425 sq. ft.12993 E 108th Avenue, Commerce City, CO 80022
MLS# 6575035Listed by: FARMHOUSE REALTY - New
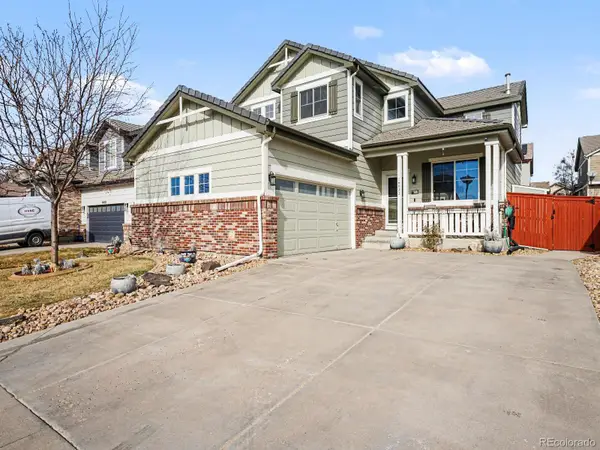 $549,900Active5 beds 3 baths2,608 sq. ft.
$549,900Active5 beds 3 baths2,608 sq. ft.16033 E 107th Avenue, Commerce City, CO 80022
MLS# 4106410Listed by: BLUE YETI HOMES - New
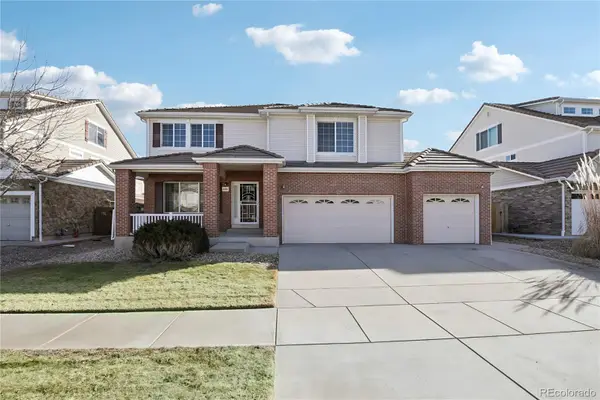 $620,000Active4 beds 3 baths4,359 sq. ft.
$620,000Active4 beds 3 baths4,359 sq. ft.11858 Idalia Street, Commerce City, CO 80022
MLS# 8668572Listed by: REAL BROKER, LLC DBA REAL - New
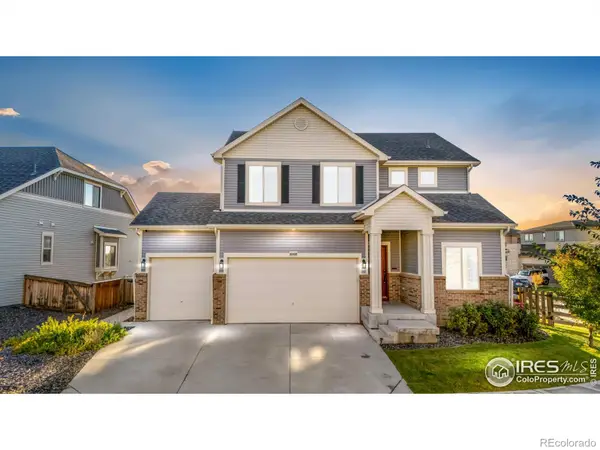 $559,000Active3 beds 3 baths3,006 sq. ft.
$559,000Active3 beds 3 baths3,006 sq. ft.10008 Walden Court, Commerce City, CO 80022
MLS# IR1051198Listed by: EXP REALTY LLC - New
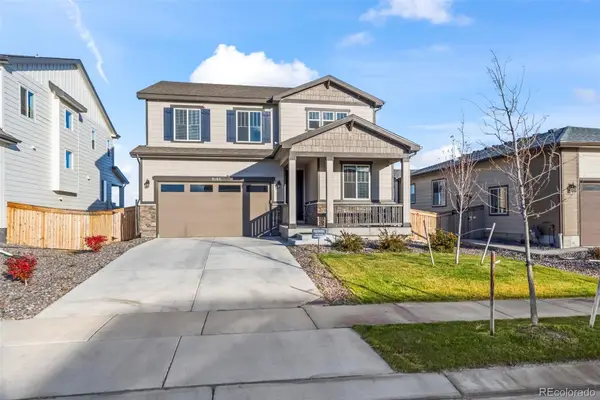 $535,000Active3 beds 3 baths2,481 sq. ft.
$535,000Active3 beds 3 baths2,481 sq. ft.9166 Uravan Court, Commerce City, CO 80022
MLS# 8139455Listed by: MB TEAM LASSEN - New
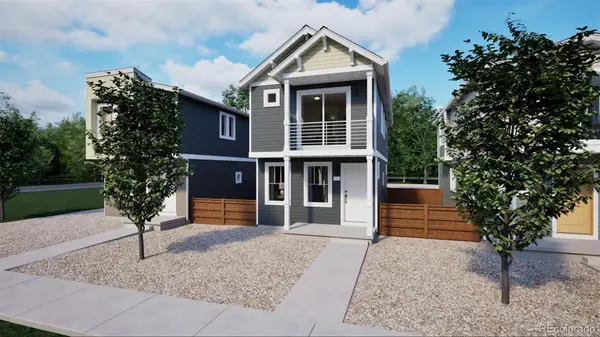 $355,955Active2 beds 2 baths1,167 sq. ft.
$355,955Active2 beds 2 baths1,167 sq. ft.13042 E 103rd Avenue, Commerce City, CO 80022
MLS# 5675029Listed by: KELLER WILLIAMS DTC - New
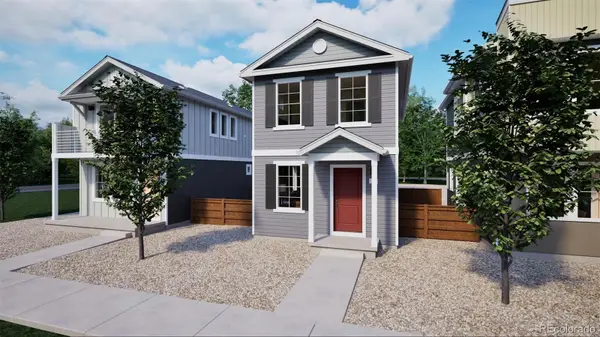 $346,990Active3 beds 3 baths1,185 sq. ft.
$346,990Active3 beds 3 baths1,185 sq. ft.12937 E 103rd Avenue, Commerce City, CO 80022
MLS# 5825461Listed by: KELLER WILLIAMS DTC - New
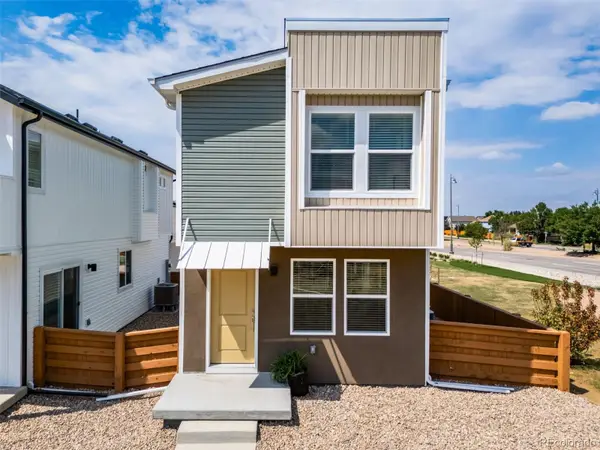 $335,840Active2 beds 2 baths967 sq. ft.
$335,840Active2 beds 2 baths967 sq. ft.10324 Ursula Street, Commerce City, CO 80022
MLS# 7622368Listed by: KELLER WILLIAMS DTC - New
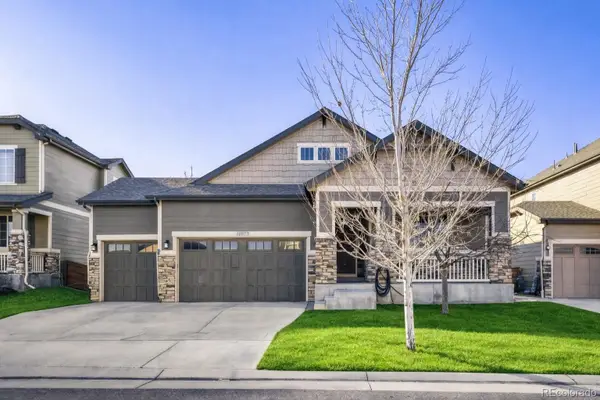 $680,000Active5 beds 3 baths4,320 sq. ft.
$680,000Active5 beds 3 baths4,320 sq. ft.11073 Pitkin Street, Commerce City, CO 80022
MLS# 2947709Listed by: COMPASS - DENVER 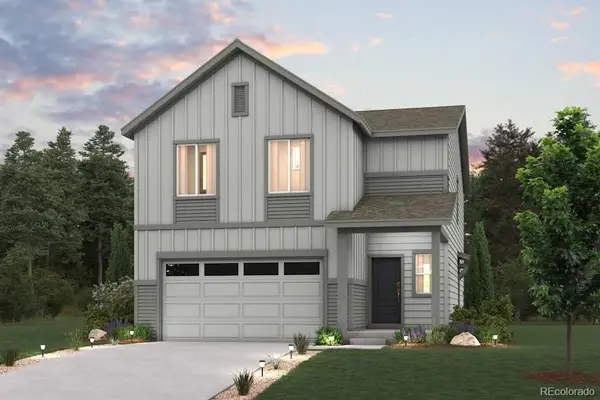 $549,155Pending4 beds 3 baths2,090 sq. ft.
$549,155Pending4 beds 3 baths2,090 sq. ft.9413 Danube Street, Commerce City, CO 80022
MLS# 5356891Listed by: LANDMARK RESIDENTIAL BROKERAGE

