11475 Kenton Street, Commerce City, CO 80640
Local realty services provided by:Better Homes and Gardens Real Estate Kenney & Company

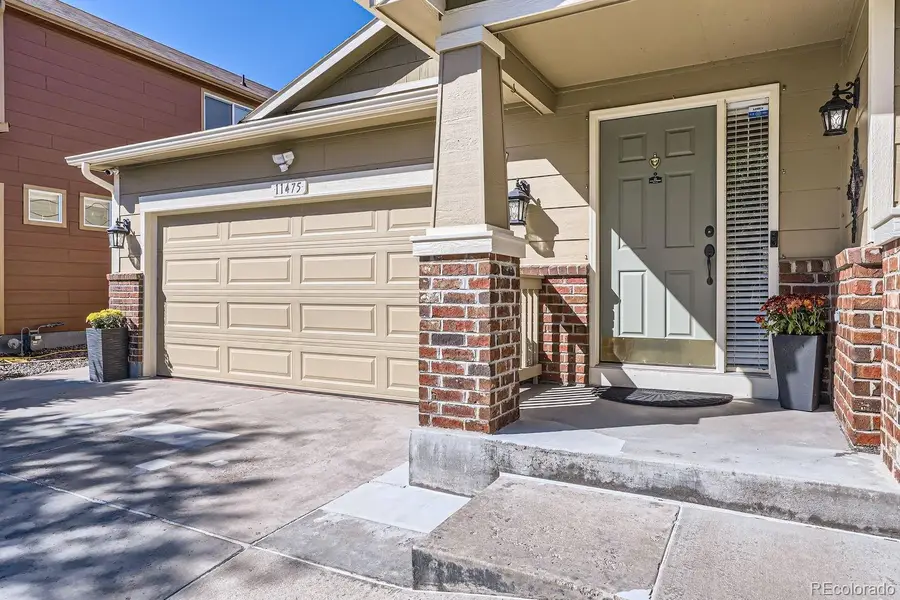
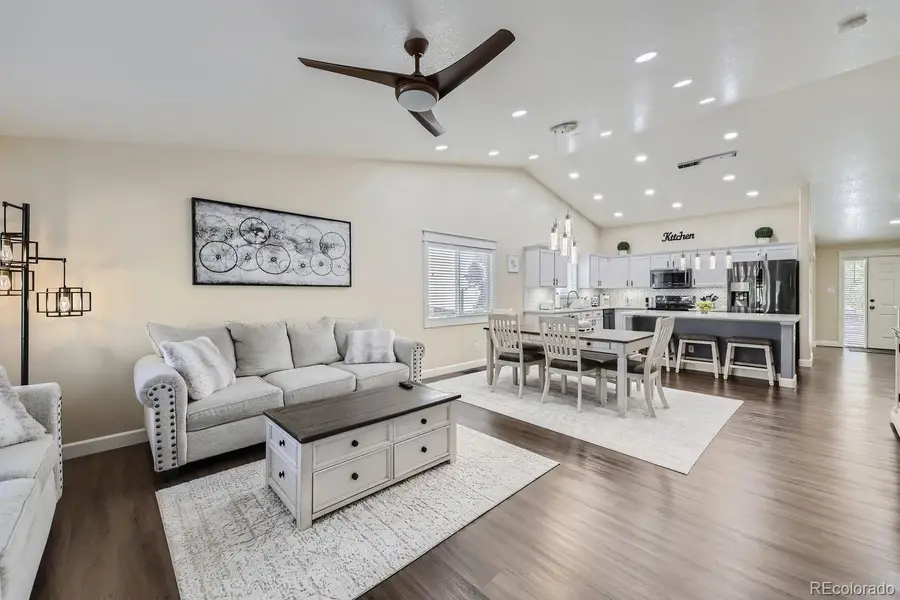
11475 Kenton Street,Commerce City, CO 80640
$585,000
- 3 Beds
- 3 Baths
- 2,632 sq. ft.
- Single family
- Active
Listed by:victoria khamov303-883-6245
Office:homesmart
MLS#:9172699
Source:ML
Price summary
- Price:$585,000
- Price per sq. ft.:$222.26
- Monthly HOA dues:$39
About this home
Welcome to your dream home! This delightful one-story ranch boasts three bedrooms, including a spacious master suite, and is nestled in a well-established neighborhood that perfectly blends comfort and convenience. With its inviting curb appeal and professionally finished front and back yards, this residence exudes warmth and charm from the moment you arrive.
Step inside to discover a thoughtfully designed interior featuring a spacious family room that invites relaxation and gatherings. The formal dining room provides an elegant setting for entertaining, making it easy to host family and friends.
The finished basement enhances the living space, offering an impressive entertainment room, perfect for movie nights or game days. Additionally, you’ll find a luxurious sauna with a designated seating area, creating a tranquil retreat right at home.
The outdoor space is equally impressive, featuring a beautifully landscaped backyard that serves as your personal oasis. Enjoy warm evenings in the charming gazebo, while the patio offers ample space for outdoor furniture. An additional small gazebo and a shed provide extra storage and versatility. The sellers have recently installed a brand-new roof on the house, ensuring durability and protection.
Practical features include an insulated garage door equipped with a new garage door opener, ensuring convenience and energy efficiency.
Located in a friendly neighborhood, this home is surrounded by well-maintained properties and offers easy access to local amenities, schools, and parks.
Don’t miss the opportunity to make this charming ranch your new home. Schedule a showing today and experience all that this exceptional property has to offer!
Contact an agent
Home facts
- Year built:2005
- Listing Id #:9172699
Rooms and interior
- Bedrooms:3
- Total bathrooms:3
- Full bathrooms:1
- Living area:2,632 sq. ft.
Heating and cooling
- Cooling:Central Air
- Heating:Forced Air
Structure and exterior
- Roof:Composition
- Year built:2005
- Building area:2,632 sq. ft.
- Lot area:0.16 Acres
Schools
- High school:Prairie View
- Middle school:Prairie View
- Elementary school:Thimmig
Utilities
- Water:Public
- Sewer:Public Sewer
Finances and disclosures
- Price:$585,000
- Price per sq. ft.:$222.26
- Tax amount:$3,713 (2023)
New listings near 11475 Kenton Street
- New
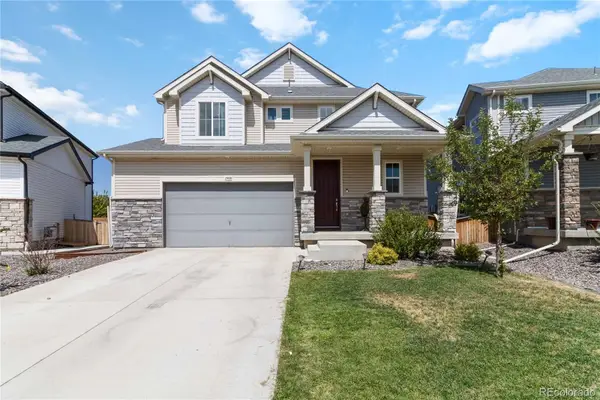 $549,000Active3 beds 3 baths3,416 sq. ft.
$549,000Active3 beds 3 baths3,416 sq. ft.17439 E 103rd Place, Commerce City, CO 80022
MLS# 6836198Listed by: CORCORAN PERRY & CO. - Coming SoonOpen Sat, 10am to 4pm
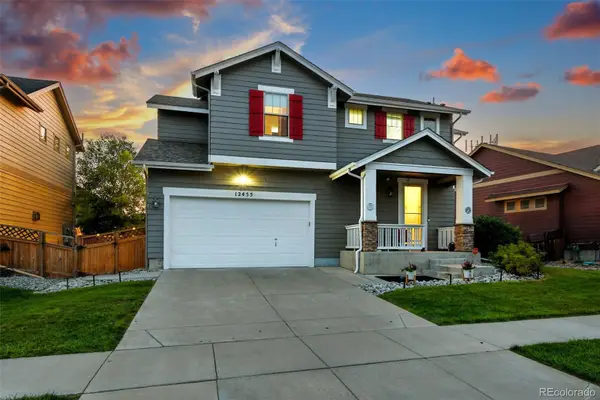 $499,000Coming Soon4 beds 4 baths
$499,000Coming Soon4 beds 4 baths12455 Kalispell Street, Commerce City, CO 80603
MLS# 8425674Listed by: PORCHLIGHT REAL ESTATE GROUP - New
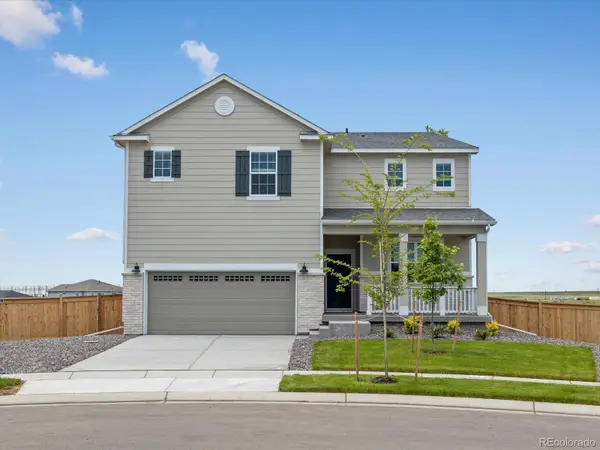 $669,990Active4 beds 4 baths4,530 sq. ft.
$669,990Active4 beds 4 baths4,530 sq. ft.17414 E 90th Place, Commerce City, CO 80022
MLS# 4352318Listed by: KERRIE A. YOUNG (INDEPENDENT) - New
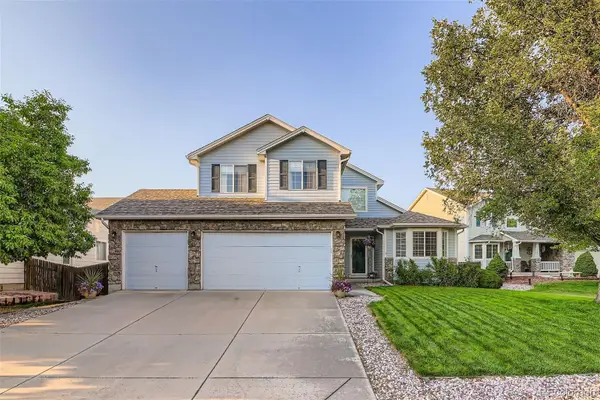 $525,000Active4 beds 3 baths2,821 sq. ft.
$525,000Active4 beds 3 baths2,821 sq. ft.11361 River Run Place, Commerce City, CO 80640
MLS# 3754864Listed by: RE/MAX PROFESSIONALS - New
 $465,000Active3 beds 3 baths2,213 sq. ft.
$465,000Active3 beds 3 baths2,213 sq. ft.9232 E 108th Avenue, Commerce City, CO 80640
MLS# 3669150Listed by: BROKERS GUILD HOMES - New
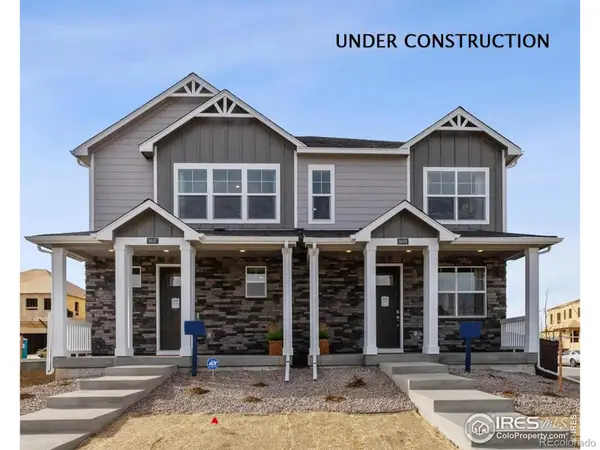 $418,585Active3 beds 3 baths1,503 sq. ft.
$418,585Active3 beds 3 baths1,503 sq. ft.18742 E 99th Avenue, Commerce City, CO 80022
MLS# IR1041328Listed by: DR HORTON REALTY LLC - New
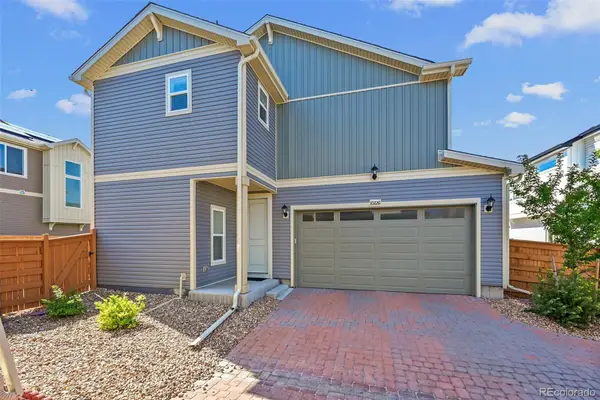 $499,000Active4 beds 3 baths2,061 sq. ft.
$499,000Active4 beds 3 baths2,061 sq. ft.10226 Worchester Street, Commerce City, CO 80022
MLS# 8373650Listed by: COLORADO HOME REALTY - New
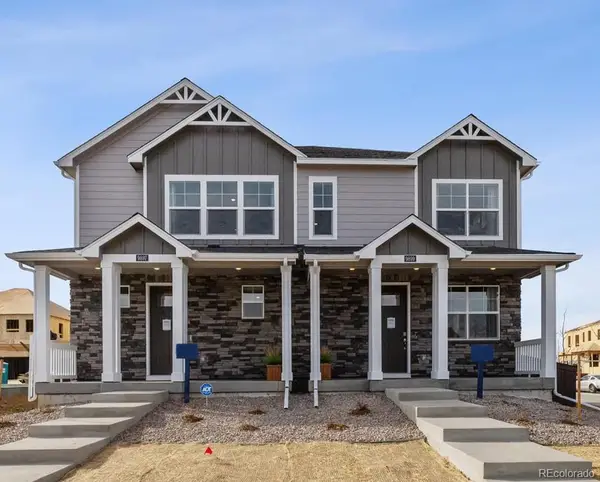 $418,585Active3 beds 3 baths1,503 sq. ft.
$418,585Active3 beds 3 baths1,503 sq. ft.18742 E 99th Avenue, Commerce City, CO 80022
MLS# 5813394Listed by: D.R. HORTON REALTY, LLC - Coming Soon
 $460,000Coming Soon4 beds 3 baths
$460,000Coming Soon4 beds 3 baths9749 Eagle Creek Parkway, Commerce City, CO 80022
MLS# 6212127Listed by: HOMESMART - Open Sat, 10:10am to 12pmNew
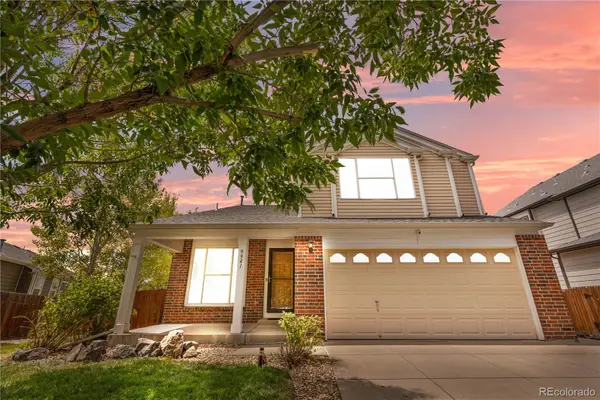 $595,000Active4 beds 3 baths3,106 sq. ft.
$595,000Active4 beds 3 baths3,106 sq. ft.9941 Chambers Drive, Commerce City, CO 80022
MLS# 1650489Listed by: CELS HOMES REAL ESTATE LLC
