12491 E 106th Place, Commerce City, CO 80022
Local realty services provided by:Better Homes and Gardens Real Estate Kenney & Company
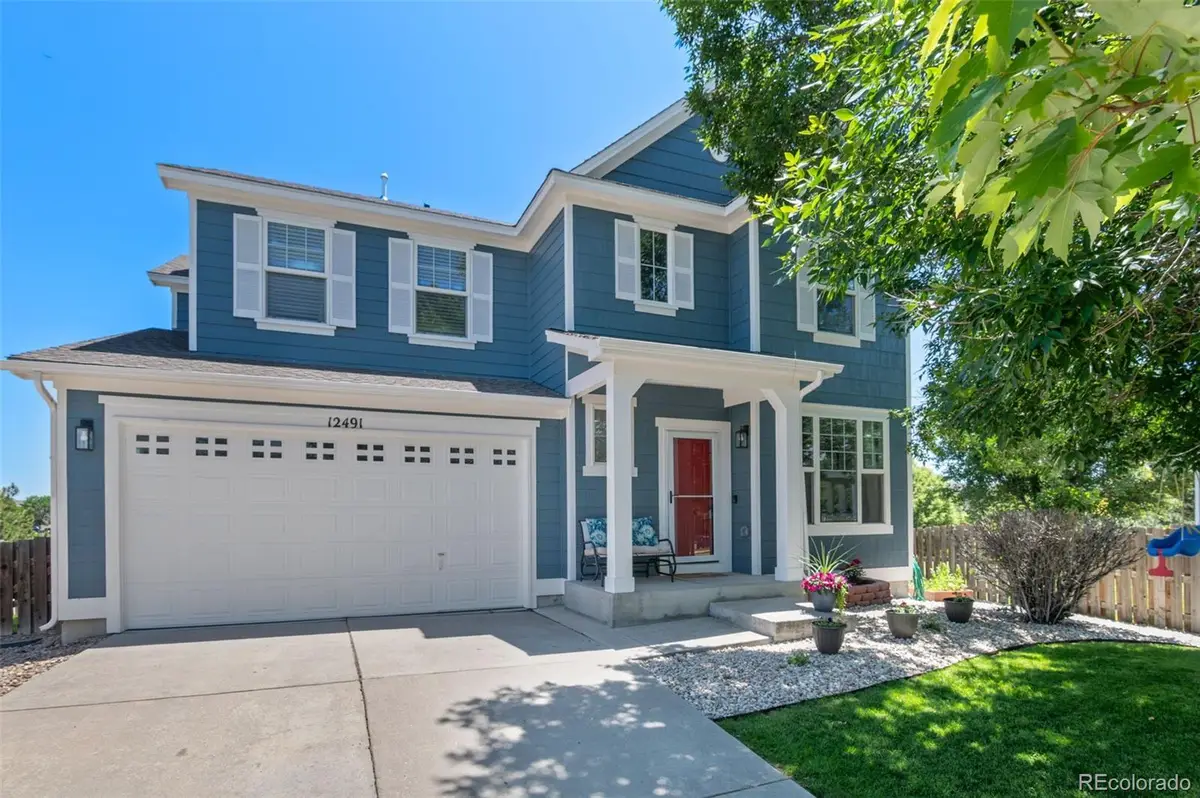
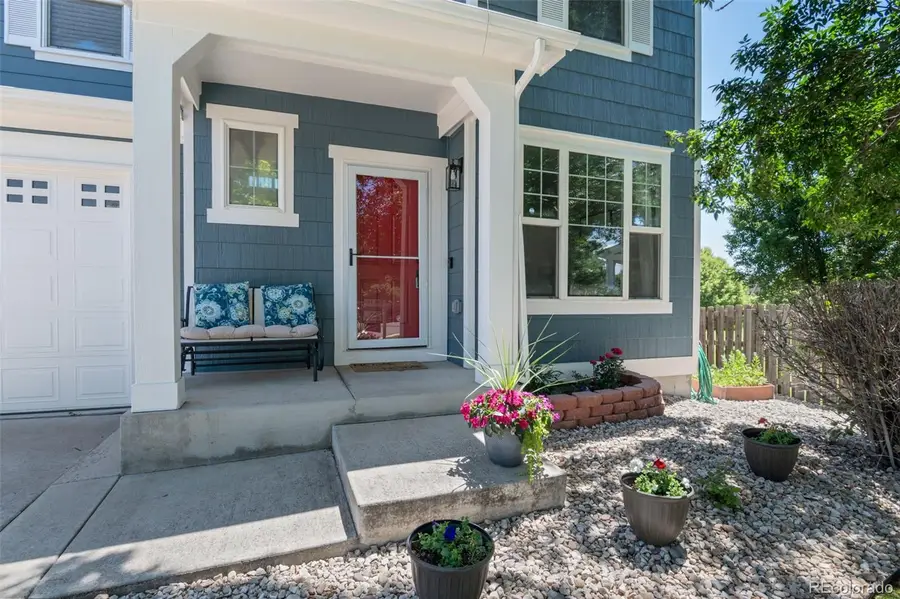
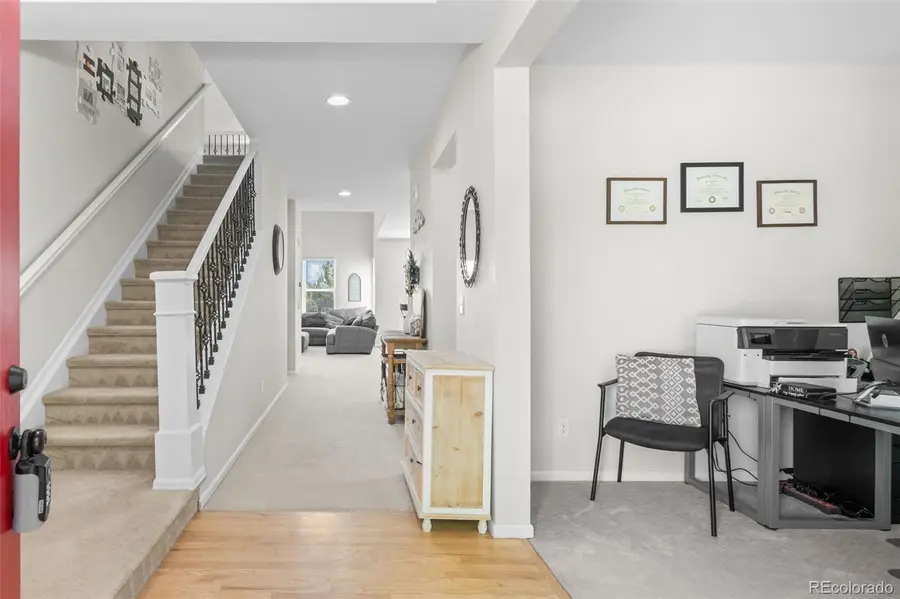
Listed by:sean ewersseanewers@kw.com,720-773-0912
Office:keller williams realty downtown llc.
MLS#:3810660
Source:ML
Price summary
- Price:$610,000
- Price per sq. ft.:$184.29
- Monthly HOA dues:$40
About this home
Your Sanctuary in Commerce City.
Welcome to a home that offers the perfect blend of comfort, style, and smart upgrades. A 4-bedroom, 4-bathroom detached residence designed for both everyday living and memorable moments. Backing directly to a serene park, this home invites you to enjoy peaceful mornings on your private deck, recently updated with durable new Trex planks, or unwind in your fenced backyard, a true retreat with no rear neighbors.
Step inside to discover modern finishes that flow effortlessly throughout the home, from updated lighting and fixtures to the thoughtful design of each living space. Vaulted ceilings create an open, airy atmosphere, filling the home with natural light and a sense of calm.
One of the standout features is the fully finished basement, a rare find in this area, offering valuable extra living space. Function meets form with a long list of updates that include a new furnace, two air conditioning units, and fresh exterior paint, ensuring not only beauty but also efficiency and reliability. Whether you're entertaining guests in the spacious living areas, working from home in the bonus room, or simply enjoying a quiet evening under the stars, every space is crafted to meet your needs.
Located in the welcoming Turnberry neighborhood, this home offers more than just a place to live, it’s a place to belong. With pride of ownership evident in every detail, and room for both relaxation and growth, this is the home you've been waiting for.
Contact an agent
Home facts
- Year built:2006
- Listing Id #:3810660
Rooms and interior
- Bedrooms:4
- Total bathrooms:4
- Full bathrooms:2
- Half bathrooms:1
- Living area:3,310 sq. ft.
Heating and cooling
- Cooling:Central Air
- Heating:Forced Air
Structure and exterior
- Roof:Composition
- Year built:2006
- Building area:3,310 sq. ft.
- Lot area:0.13 Acres
Schools
- High school:Prairie View
- Middle school:Prairie View
- Elementary school:Turnberry
Utilities
- Water:Public
- Sewer:Public Sewer
Finances and disclosures
- Price:$610,000
- Price per sq. ft.:$184.29
- Tax amount:$7,242 (2024)
New listings near 12491 E 106th Place
- Coming SoonOpen Sat, 10am to 4pm
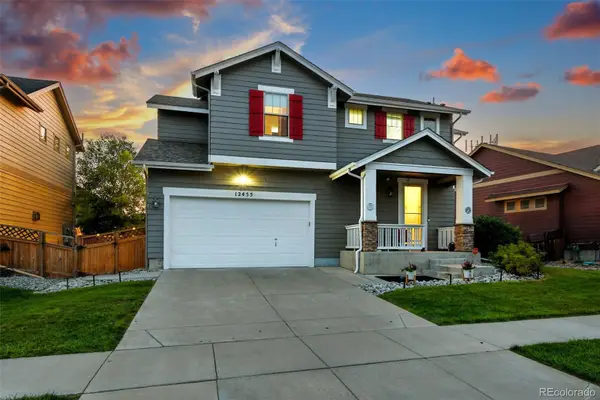 $499,000Coming Soon4 beds 4 baths
$499,000Coming Soon4 beds 4 baths12455 Kalispell Street, Commerce City, CO 80603
MLS# 8425674Listed by: PORCHLIGHT REAL ESTATE GROUP - New
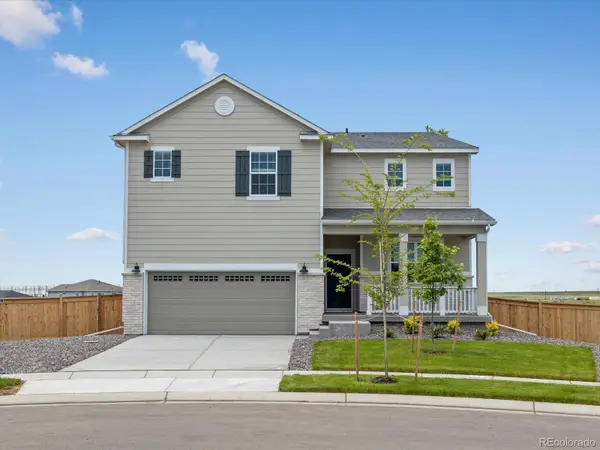 $669,990Active4 beds 4 baths4,530 sq. ft.
$669,990Active4 beds 4 baths4,530 sq. ft.17414 E 90th Place, Commerce City, CO 80022
MLS# 4352318Listed by: KERRIE A. YOUNG (INDEPENDENT) - New
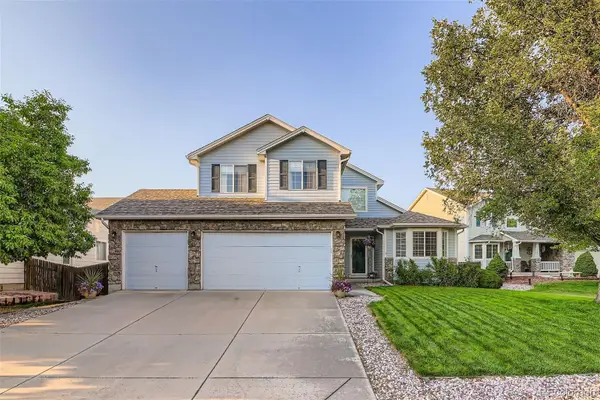 $525,000Active4 beds 3 baths2,821 sq. ft.
$525,000Active4 beds 3 baths2,821 sq. ft.11361 River Run Place, Commerce City, CO 80640
MLS# 3754864Listed by: RE/MAX PROFESSIONALS - New
 $465,000Active3 beds 3 baths2,213 sq. ft.
$465,000Active3 beds 3 baths2,213 sq. ft.9232 E 108th Avenue, Commerce City, CO 80640
MLS# 3669150Listed by: BROKERS GUILD HOMES - New
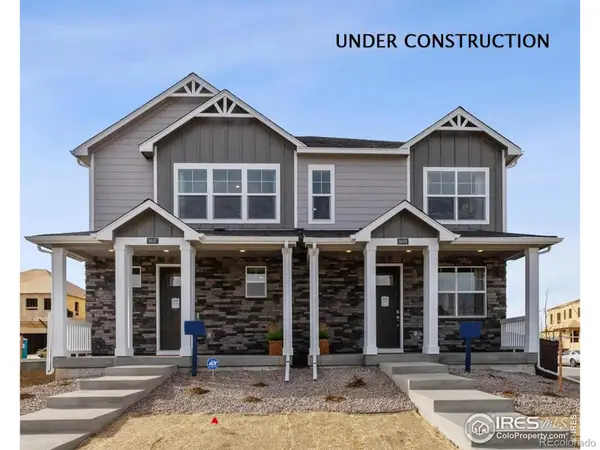 $418,585Active3 beds 3 baths1,503 sq. ft.
$418,585Active3 beds 3 baths1,503 sq. ft.18742 E 99th Avenue, Commerce City, CO 80022
MLS# IR1041328Listed by: DR HORTON REALTY LLC - New
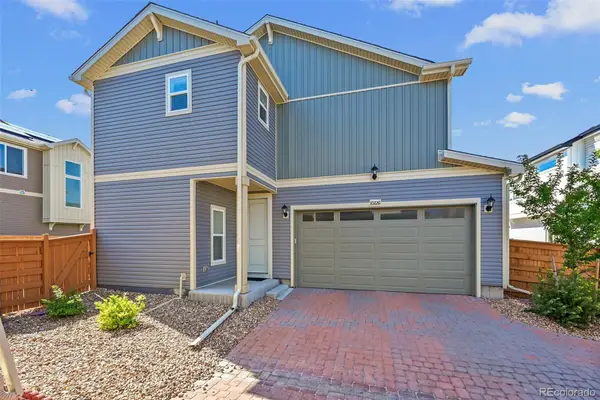 $499,000Active4 beds 3 baths2,061 sq. ft.
$499,000Active4 beds 3 baths2,061 sq. ft.10226 Worchester Street, Commerce City, CO 80022
MLS# 8373650Listed by: COLORADO HOME REALTY - New
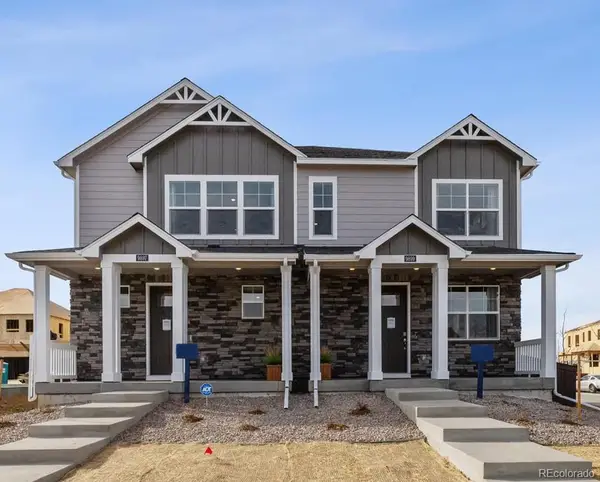 $418,585Active3 beds 3 baths1,503 sq. ft.
$418,585Active3 beds 3 baths1,503 sq. ft.18742 E 99th Avenue, Commerce City, CO 80022
MLS# 5813394Listed by: D.R. HORTON REALTY, LLC - Coming Soon
 $460,000Coming Soon4 beds 3 baths
$460,000Coming Soon4 beds 3 baths9749 Eagle Creek Parkway, Commerce City, CO 80022
MLS# 6212127Listed by: HOMESMART - Open Sat, 10:10am to 12pmNew
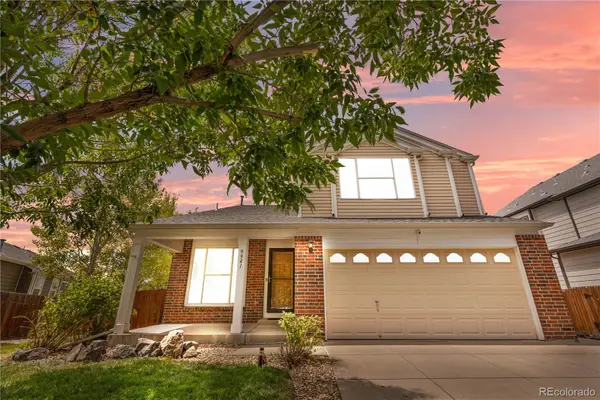 $595,000Active4 beds 3 baths3,106 sq. ft.
$595,000Active4 beds 3 baths3,106 sq. ft.9941 Chambers Drive, Commerce City, CO 80022
MLS# 1650489Listed by: CELS HOMES REAL ESTATE LLC 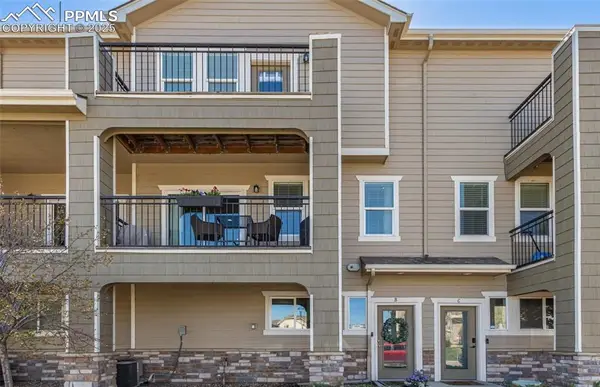 $370,000Pending3 beds 4 baths1,861 sq. ft.
$370,000Pending3 beds 4 baths1,861 sq. ft.11250 Florence Street #30B, Commerce City, CO 80640
MLS# 1806275Listed by: PINK REALTY INC
