12565 Picadilly Road, Commerce City, CO 80022
Local realty services provided by:Better Homes and Gardens Real Estate Kenney & Company
12565 Picadilly Road,Commerce City, CO 80022
$8,850,000
- 6 Beds
- 13 Baths
- 16,269 sq. ft.
- Single family
- Active
Listed by: afshin sarvestani, elise losassoSarvestaniTeam@gmail.com,720-394-5665
Office: kentwood real estate cherry creek
MLS#:9622695
Source:ML
Price summary
- Price:$8,850,000
- Price per sq. ft.:$543.98
About this home
Introducing Picadilly a crown jewel among Colorado’s most distinguished estates. Set on 35 private acres with sweeping views of the mountains and Barr Lake. This custom-built sanctuary blends refined luxury, peaceful seclusion, world-class custom finishes, all just minutes from DIA and Downtown Denver. This residence is a masterclass in craftsmanship and scale. A grand entrance opens to soaring light-filled living spaces, where fine finishes, custom millwork and thoughtful design converge to create an atmosphere of effortless sophistication. The main level is anchored by a gourmet chef’s kitchen with high-end appliances and custom cabinetry, flowing into a formal dining room and an expansive great room. Two lavish primary suites offer luxurious comfort, while a spectacular office complete with a spiral staircase ascending to a private turret, adds a touch of architectural wonder. Both levels encompass three additional en-suite bedrooms, each with direct outdoor access to its own private patio, a rare feature that offers guests connection to the surrounding landscape. Descend via elevator to a private lower-level oasis designed for wellness and entertainment. Enjoy your gorgeous indoor pool that boasts bifold doors that open to your view of the Rockies. Hot tub, steam room, dry sauna, home theater, gym, wine cellar, billiards lounge, pool bar, and kitchen, all perfectly designed for both relaxation and hosting. A Lutron smart-home system ensures seamless control over lighting and entertainment throughout the home. For car collectors and hobbyists, the heated attached garage includes four bays and a 50-ft RV bay, while the detached garage/workshop offers even more space, complete with a beautifully finished apartment above for guests or extended stays. Just 2 miles from Barr Lake State Park and preserved open space, wildlife, horseback trails and boating. Picadilly is more than a home, it’s a private retreat, an entertainer’s dream, and a haven for equestrian life.
Contact an agent
Home facts
- Year built:2022
- Listing ID #:9622695
Rooms and interior
- Bedrooms:6
- Total bathrooms:13
- Full bathrooms:3
- Half bathrooms:5
- Living area:16,269 sq. ft.
Heating and cooling
- Cooling:Central Air
- Heating:Radiant Floor
Structure and exterior
- Roof:Spanish Tile
- Year built:2022
- Building area:16,269 sq. ft.
- Lot area:35.85 Acres
Schools
- High school:Prairie View
- Middle school:Prairie View
- Elementary school:Henderson
Utilities
- Water:Well
- Sewer:Septic Tank
Finances and disclosures
- Price:$8,850,000
- Price per sq. ft.:$543.98
- Tax amount:$10,158 (2024)
New listings near 12565 Picadilly Road
- New
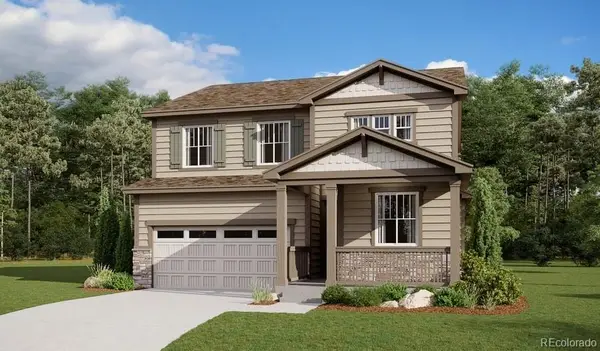 $564,950Active3 beds 3 baths2,482 sq. ft.
$564,950Active3 beds 3 baths2,482 sq. ft.9185 Telluride Court, Commerce City, CO 80022
MLS# 8541376Listed by: RICHMOND REALTY INC - New
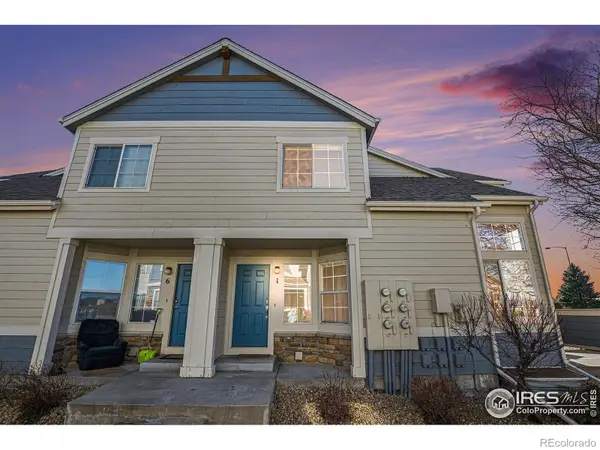 $350,000Active2 beds 2 baths1,792 sq. ft.
$350,000Active2 beds 2 baths1,792 sq. ft.15800 E 121st Avenue #1, Brighton, CO 80602
MLS# IR1049723Listed by: 1ST REALTY ASSOCIATES INC - Coming Soon
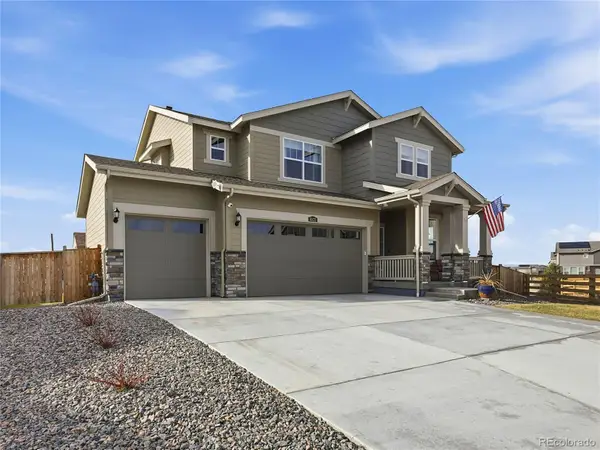 $675,000Coming Soon4 beds 3 baths
$675,000Coming Soon4 beds 3 baths10121 Wheeling Street, Commerce City, CO 80022
MLS# 7201664Listed by: SPARROW GAIT REALTY LLC - Open Sat, 12 to 2pmNew
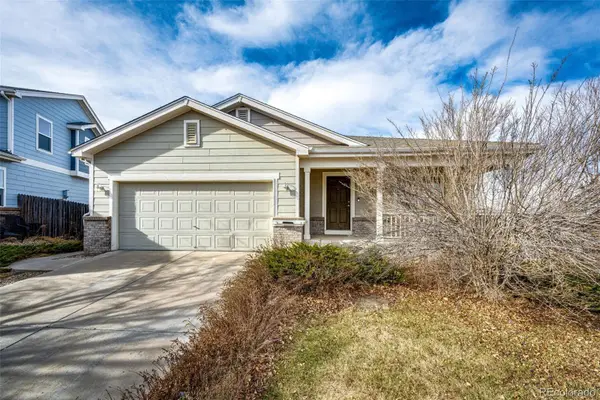 $525,000Active3 beds 2 baths2,639 sq. ft.
$525,000Active3 beds 2 baths2,639 sq. ft.10181 Chambers Drive, Commerce City, CO 80022
MLS# 7156346Listed by: NEXTHOME ASPIRE - New
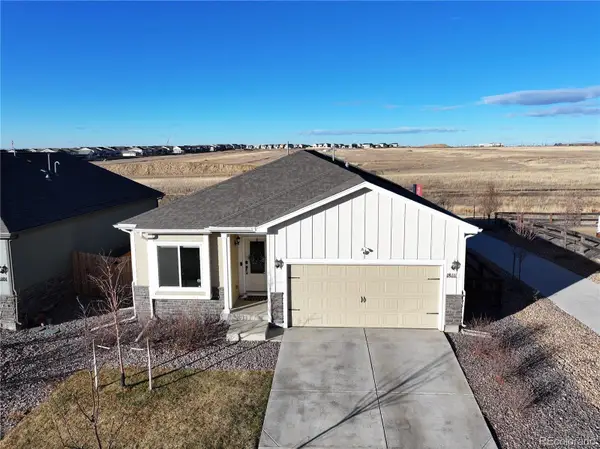 $469,000Active3 beds 2 baths1,472 sq. ft.
$469,000Active3 beds 2 baths1,472 sq. ft.18111 E 89th Place, Commerce City, CO 80022
MLS# 3850920Listed by: MB BELLISSIMO HOMES - New
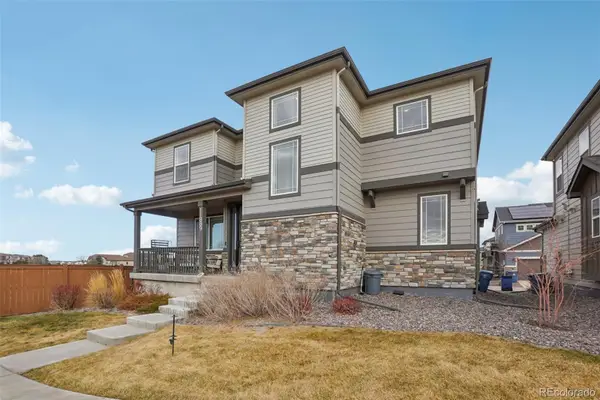 $515,000Active4 beds 3 baths2,291 sq. ft.
$515,000Active4 beds 3 baths2,291 sq. ft.11889 Norfolk Court, Commerce City, CO 80022
MLS# 2486065Listed by: KEY TEAM REAL ESTATE CORP. - Open Sat, 11am to 1pmNew
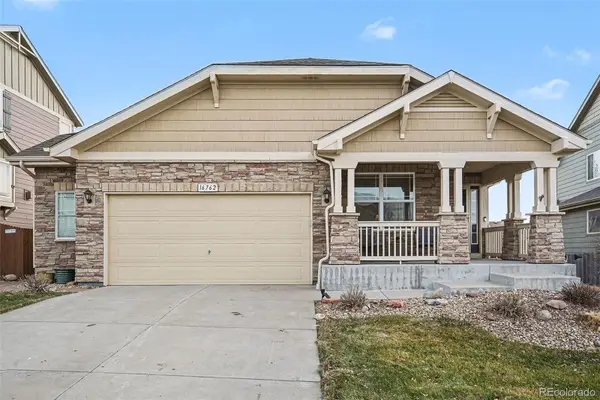 $519,900Active3 beds 2 baths3,012 sq. ft.
$519,900Active3 beds 2 baths3,012 sq. ft.16762 E 102nd Avenue, Commerce City, CO 80022
MLS# 6599866Listed by: BROKERS GUILD REAL ESTATE - Coming SoonOpen Sat, 11am to 2pm
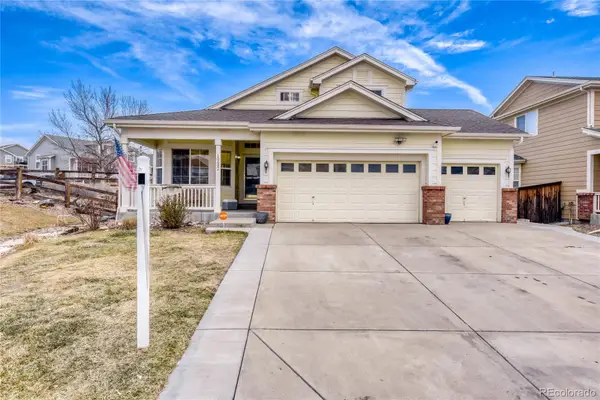 $525,000Coming Soon3 beds 3 baths
$525,000Coming Soon3 beds 3 baths10682 Joplin Street, Commerce City, CO 80022
MLS# 6920568Listed by: EXP REALTY, LLC - Open Sat, 12 to 2pmNew
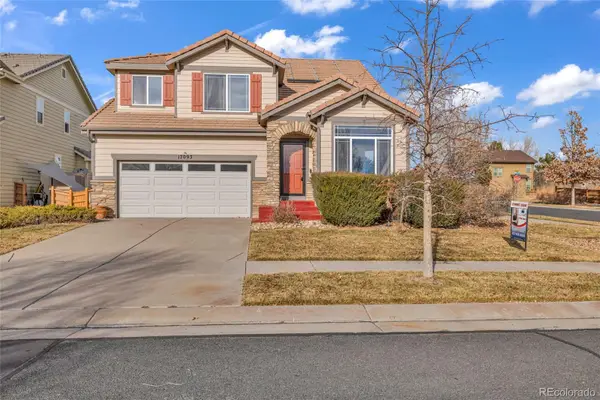 $535,000Active3 beds 3 baths2,812 sq. ft.
$535,000Active3 beds 3 baths2,812 sq. ft.17093 E 104th Way, Commerce City, CO 80022
MLS# 2379765Listed by: RESIDENT REALTY SOUTH METRO - New
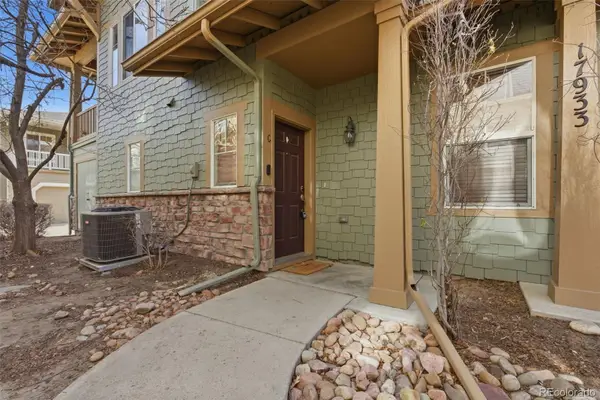 $305,000Active2 beds 2 baths1,348 sq. ft.
$305,000Active2 beds 2 baths1,348 sq. ft.17933 E 104th Place #C, Commerce City, CO 80022
MLS# 3471508Listed by: MEGASTAR REALTY
