12949 E 103rd Place, Commerce City, CO 80022
Local realty services provided by:Better Homes and Gardens Real Estate Kenney & Company
12949 E 103rd Place,Commerce City, CO 80022
$337,999
- 2 Beds
- 2 Baths
- 967 sq. ft.
- Single family
- Active
Listed by: vanise fuquavfuqua@oakwoodhomesco.com,303-358-7452
Office: keller williams dtc
MLS#:6340980
Source:ML
Price summary
- Price:$337,999
- Price per sq. ft.:$349.53
- Monthly HOA dues:$65
About this home
Welcome to the Edison – On2 Collection at Reunion Ridge!
This brand-new, energy-efficient single-family home is move-in ready and located in the heart of Reunion’s vibrant master-planned community.
Step inside to an inviting open-concept main floor with luxury vinyl plank flooring, plenty of natural light, and a sleek kitchen boasting a large island and granite countertops. The living and dining areas flow together effortlessly—perfect for daily life and easy entertaining.
Upstairs, two bedrooms await, including a serene primary retreat. A convenient laundry closet is tucked between the bedrooms, and both bathrooms feature modern, clean-line finishes.
Enjoy your morning coffee on the charming front porch, plus the convenience of a detached single-car garage and an extra dedicated guest parking space.
Reunion combines small-town charm with big amenities: a 21,000 sq ft rec center with pools and fitness, 52 acres of parks, trails, lakes, and playgrounds, Reunion Coffee House, Buffalo Run Golf Course, and excellent schools like Landmark Academy and the new STEAD School.
Designed for today’s lifestyle and ready for you now—schedule your private tour of the Edison today! Talk to a sales counselor about our flex cash and below-market rate options when using our preferred lender.
Contact an agent
Home facts
- Year built:2025
- Listing ID #:6340980
Rooms and interior
- Bedrooms:2
- Total bathrooms:2
- Full bathrooms:2
- Living area:967 sq. ft.
Heating and cooling
- Cooling:Central Air
- Heating:Electric, Heat Pump
Structure and exterior
- Roof:Composition
- Year built:2025
- Building area:967 sq. ft.
- Lot area:0.06 Acres
Schools
- High school:Prairie View
- Middle school:Otho Stuart
- Elementary school:Second Creek
Utilities
- Water:Public
- Sewer:Public Sewer
Finances and disclosures
- Price:$337,999
- Price per sq. ft.:$349.53
- Tax amount:$4,665 (2024)
New listings near 12949 E 103rd Place
- New
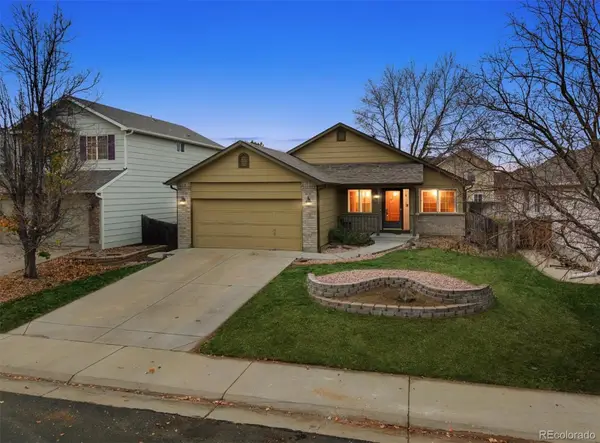 $460,000Active4 beds 2 baths2,368 sq. ft.
$460,000Active4 beds 2 baths2,368 sq. ft.11651 Oswego Street, Commerce City, CO 80640
MLS# 9355079Listed by: RE/MAX PROFESSIONALS - Coming Soon
 $670,000Coming Soon4 beds 4 baths
$670,000Coming Soon4 beds 4 baths10303 Pitkin Court, Commerce City, CO 80022
MLS# 2279896Listed by: LUX REAL ESTATE COMPANY ERA POWERED - New
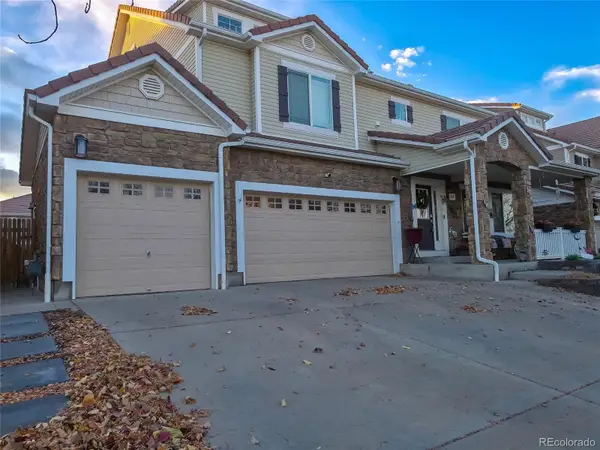 $689,900Active4 beds 4 baths5,410 sq. ft.
$689,900Active4 beds 4 baths5,410 sq. ft.11861 Joplin Court, Commerce City, CO 80022
MLS# 9247148Listed by: CASABLANCA REALTY HOMES, LLC - Coming Soon
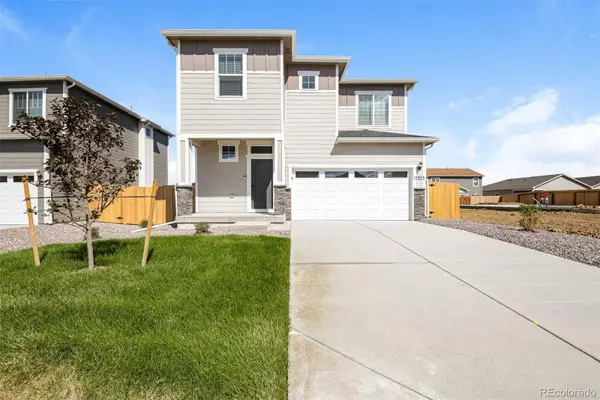 $297,450Coming Soon5 beds 3 baths
$297,450Coming Soon5 beds 3 baths17861 E 94th Place, Commerce City, CO 80022
MLS# 3780112Listed by: RESI LABS PATHWAY BROKERAGE LLC - Coming Soon
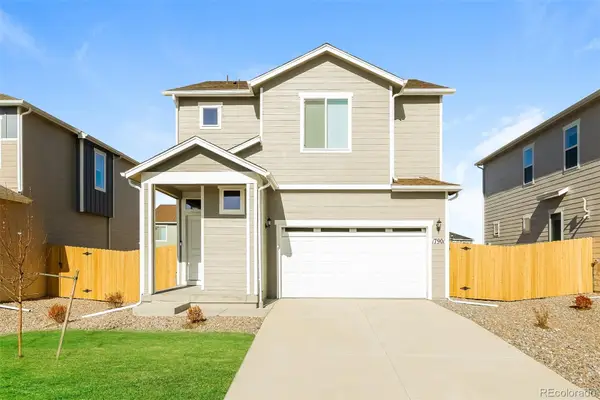 $279,950Coming Soon4 beds 3 baths
$279,950Coming Soon4 beds 3 baths17901 E 94th Place, Commerce City, CO 80022
MLS# 8753903Listed by: RESI LABS PATHWAY BROKERAGE LLC - New
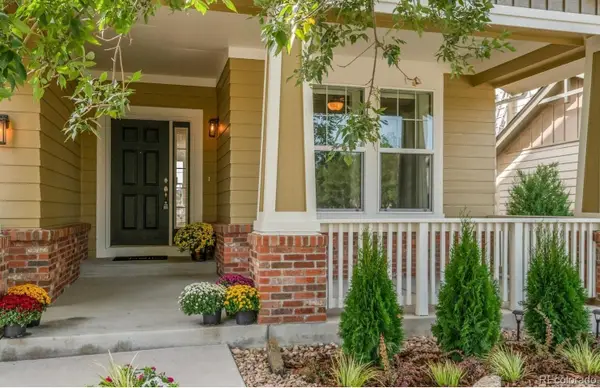 $680,000Active5 beds 4 baths4,366 sq. ft.
$680,000Active5 beds 4 baths4,366 sq. ft.16304 E 117th Avenue, Commerce City, CO 80022
MLS# 7487652Listed by: WELLSLAW REALTY - New
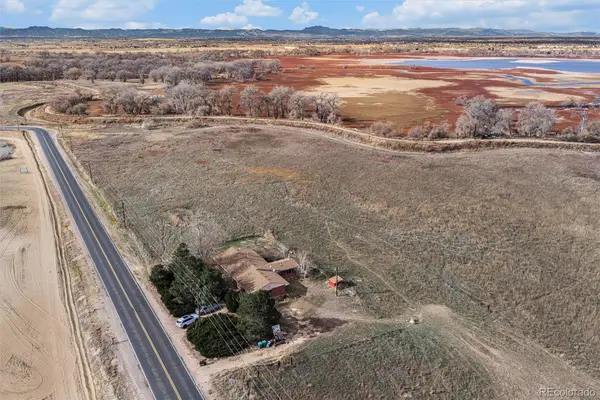 $710,000Active4 beds 2 baths2,576 sq. ft.
$710,000Active4 beds 2 baths2,576 sq. ft.19301 E 128th Avenue, Commerce City, CO 80022
MLS# 3832932Listed by: ORCHARD BROKERAGE LLC - New
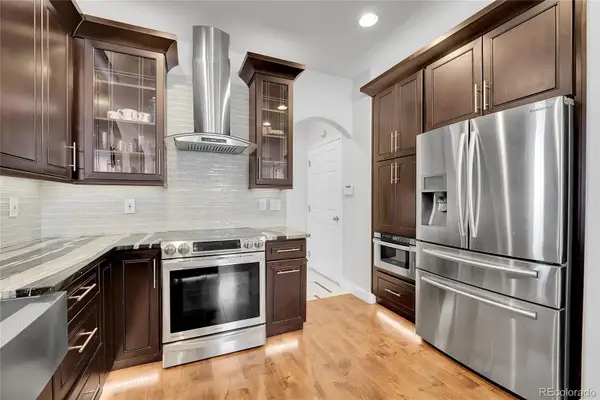 $525,000Active3 beds 3 baths3,692 sq. ft.
$525,000Active3 beds 3 baths3,692 sq. ft.10741 Xanadu Street, Commerce City, CO 80022
MLS# 8872086Listed by: COLDWELL BANKER GLOBAL LUXURY DENVER - New
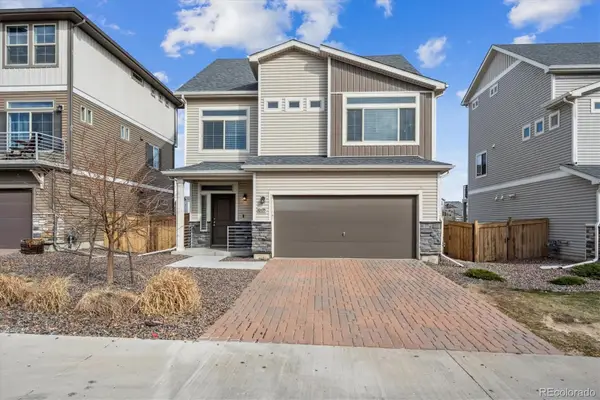 $479,900Active4 beds 3 baths1,958 sq. ft.
$479,900Active4 beds 3 baths1,958 sq. ft.10495 Truckee Street, Commerce City, CO 80022
MLS# 5895282Listed by: RE/MAX NORTHWEST INC
