13019 E 103rd Place, Commerce City, CO 80022
Local realty services provided by:Better Homes and Gardens Real Estate Kenney & Company
13019 E 103rd Place,Commerce City, CO 80022
$340,000
- 3 Beds
- 2 Baths
- 1,200 sq. ft.
- Single family
- Active
Listed by:vanise fuquavfuqua@oakwoodhomesco.com,303-358-7452
Office:keller williams dtc
MLS#:4319238
Source:ML
Price summary
- Price:$340,000
- Price per sq. ft.:$283.33
- Monthly HOA dues:$36.67
About this home
Welcome to the Newton – Modern Living in Reunion. Take advantage of $10K Flex Cash when using our preferred lender! Restrictions apply. See sales counselor for details. This thoughtfully designed 1,166 sq. ft. home offers 3 bedrooms, 2 bathrooms, and a flexible layout that adapts to your lifestyle. Step onto the charming front porch—perfect for morning coffee in the fresh Colorado air. Inside, a versatile flex space can be customized as a home office, fitness nook, play area, or creative studio. Two bedrooms and a full bathroom are also located on the main floor. A sliding glass door off the flex room leads to your private, fully fenced backyard—great for grilling or a small garden. Upstairs, retreat to the spacious primary suite with a private bathroom and a layout designed for comfort and privacy. At the heart of the home, the kitchen features a generous eat-in island, ample cabinet space, and Bengal White granite countertops—perfect for everything from breakfast to meal prep. The stainless-steel appliance package includes a freestanding range, canopy hood, microwave, French door refrigerator, and dishwasher. The open-concept living room on the upper level is perfect for relaxing or entertaining, filled with natural light. Just off the living room, step onto your private balcony—ideal for quiet moments with a cup of coffee. Additional features include Shaker Glacier White cabinets with soft-close drawers, satin nickel cabinet pull bars, Bengal White granite in the bathrooms, and window coverings on main windows.
Reunion is a vibrant, master-planned community that blends small-town charm with modern amenities, offering residents parks, lakes, a recreation center, and the award-winning Reunion Coffee House. With top-rated schools, nearby golf, and plenty of opportunities for connection, it’s a place to truly live, grow, and belong.
Artist rendering and/or photography may differ from the home
Contact an agent
Home facts
- Year built:2025
- Listing ID #:4319238
Rooms and interior
- Bedrooms:3
- Total bathrooms:2
- Full bathrooms:1
- Living area:1,200 sq. ft.
Heating and cooling
- Cooling:Central Air
- Heating:Electric, Heat Pump
Structure and exterior
- Roof:Composition
- Year built:2025
- Building area:1,200 sq. ft.
- Lot area:0.06 Acres
Schools
- High school:Prairie View
- Middle school:Otho Stuart
- Elementary school:Second Creek
Utilities
- Water:Public
- Sewer:Public Sewer
Finances and disclosures
- Price:$340,000
- Price per sq. ft.:$283.33
- Tax amount:$5,300 (2024)
New listings near 13019 E 103rd Place
- New
 $620,000Active5 beds 3 baths2,860 sq. ft.
$620,000Active5 beds 3 baths2,860 sq. ft.8812 Ventura Street, Commerce City, CO 80022
MLS# 7384811Listed by: YOU 1ST REALTY - UNITY - New
 $312,000Active-- beds -- baths2,064 sq. ft.
$312,000Active-- beds -- baths2,064 sq. ft.5671 Niagara Street, Commerce City, CO 80022
MLS# 4972192Listed by: PLATINUM REALTY EXECUTIVES 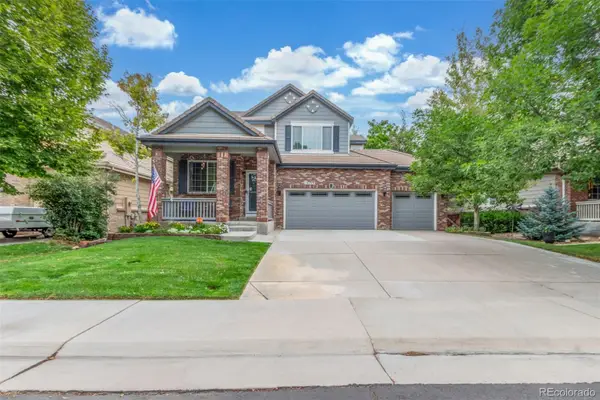 $514,000Active3 beds 3 baths2,782 sq. ft.
$514,000Active3 beds 3 baths2,782 sq. ft.15133 E 116th Place, Commerce City, CO 80603
MLS# 2885921Listed by: THE PRINCIPAL TEAM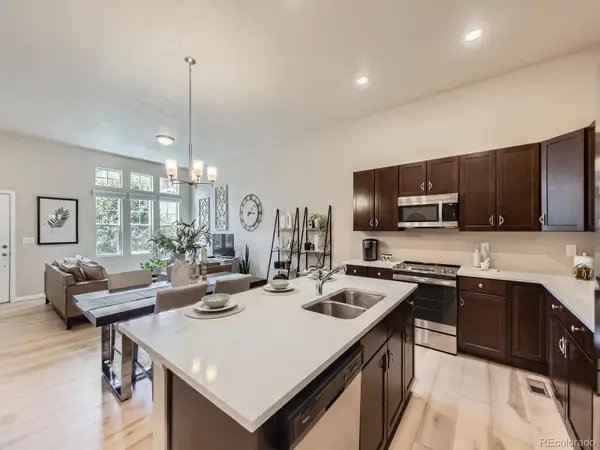 $450,000Active3 beds 3 baths3,245 sq. ft.
$450,000Active3 beds 3 baths3,245 sq. ft.15501 E 112th Avenue #11E, Commerce City, CO 80022
MLS# 3424531Listed by: COMPASS - DENVER- Coming Soon
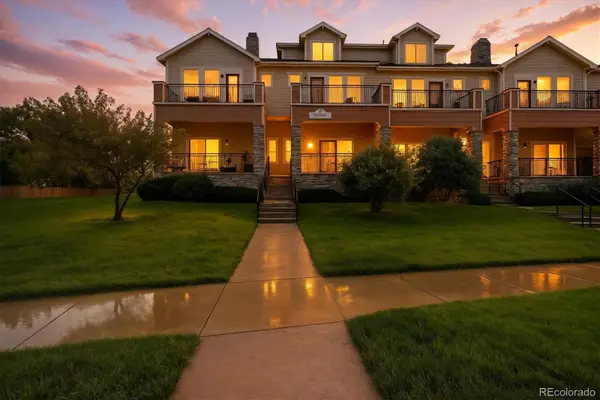 $334,600Coming Soon3 beds 3 baths
$334,600Coming Soon3 beds 3 baths11250 Florence Street #1B, Henderson, CO 80640
MLS# 4297957Listed by: RE/MAX MOMENTUM 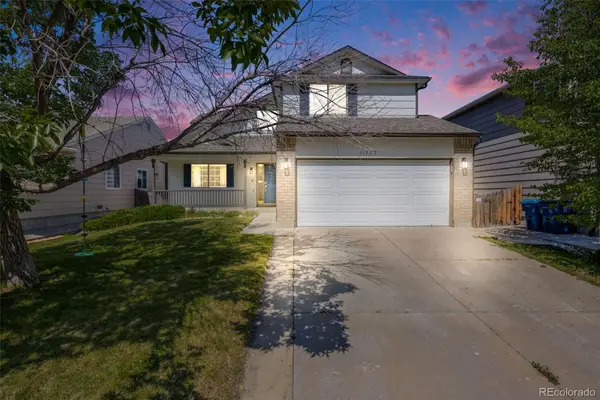 $525,000Active5 beds 4 baths2,317 sq. ft.
$525,000Active5 beds 4 baths2,317 sq. ft.11727 Oswego Street, Commerce City, CO 80640
MLS# 4426848Listed by: ED PRATHER REAL ESTATE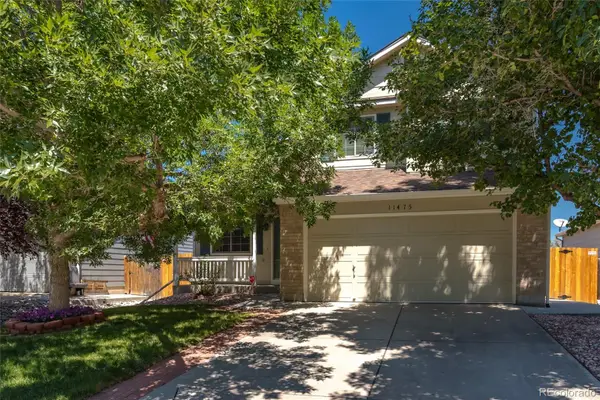 $515,000Active4 beds 3 baths2,054 sq. ft.
$515,000Active4 beds 3 baths2,054 sq. ft.11475 River Run Circle, Commerce City, CO 80640
MLS# 5521303Listed by: BERKSHIRE HATHAWAY HOMESERVICES COLORADO REAL ESTATE, LLC - BRIGHTON- New
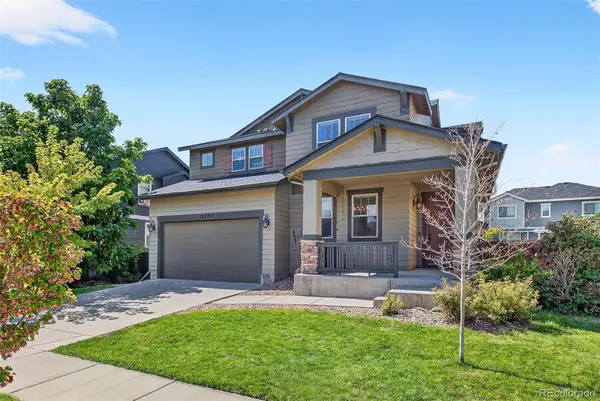 $635,450Active4 beds 4 baths3,166 sq. ft.
$635,450Active4 beds 4 baths3,166 sq. ft.12395 Kalispell Street, Commerce City, CO 80603
MLS# 6669569Listed by: HOMESMART  $358,000Active2 beds 2 baths1,497 sq. ft.
$358,000Active2 beds 2 baths1,497 sq. ft.10773 Belle Creek Boulevard, Commerce City, CO 80640
MLS# 8868543Listed by: EXIT REALTY DTC, CHERRY CREEK, PIKES PEAK.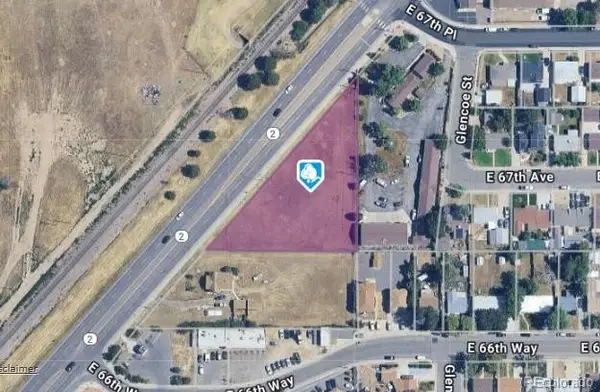 $409,900Active0.96 Acres
$409,900Active0.96 Acres6610 Co-2, Commerce City, CO 80022
MLS# 8961865Listed by: EXP REALTY, LLC
