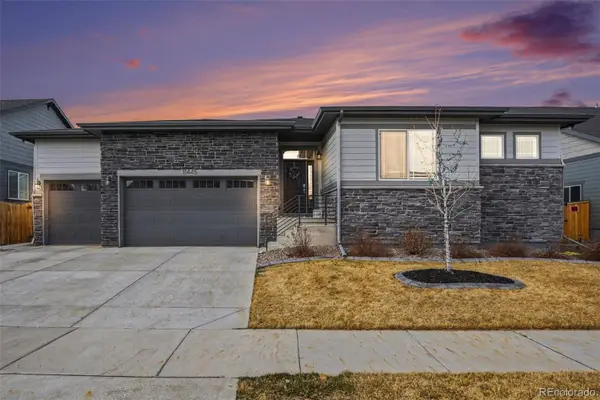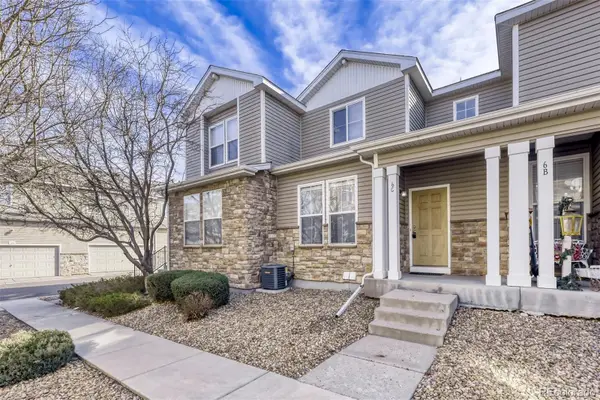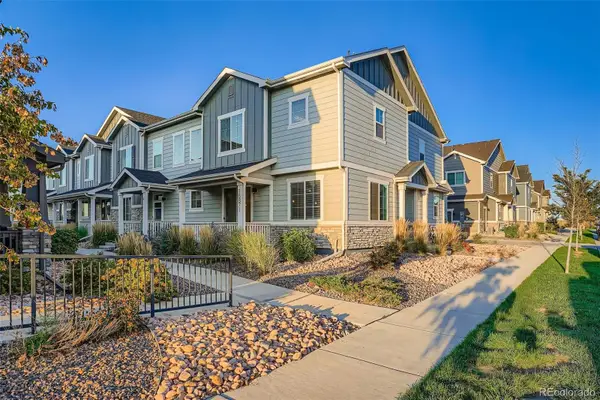13542 E 100th Avenue, Commerce City, CO 80022
Local realty services provided by:Better Homes and Gardens Real Estate Kenney & Company
13542 E 100th Avenue,Commerce City, CO 80022
$574,900
- 4 Beds
- 3 Baths
- 2,610 sq. ft.
- Single family
- Active
Listed by: erica chouinard, courtney wilsonerica@denvercohomes.com,720-233-6481
Office: re/max professionals
MLS#:3720912
Source:ML
Price summary
- Price:$574,900
- Price per sq. ft.:$220.27
- Monthly HOA dues:$36.33
About this home
Welcome home to warmth and comfort! 13542 E 100th Avenue is a Plan 3004 home that offers the perfect blend of style and functionality for you.
Imagine spending evenings in the cozy living room brimming with natural light. The gourmet kitchen is equally as pleasing, featuring off-white quartz counters, warm brown cabinetry, and stainless-steel appliances. The beauty extends beyond this home's walls with a spacious patio perfect for breathing in fresh air.
The second floor opens to an airy loft that leads to the elegant primary suite. Designed as a serene retreat, the primary bedroom features an en-suite bath and spacious walk-in closet, blending comfort and convenience in perfect harmony.
With plenty of room to grow, this home is the perfect backdrop to your life.
This home is currently under construction and is expected to be completed in approximately 120 days. To ensure visitor safety, a Tri Pointe team member must accompany you and your client on your tour of the property. Please contact our New Home Specialist team at 303.409.6259 to schedule your visit.
Contact an agent
Home facts
- Year built:2024
- Listing ID #:3720912
Rooms and interior
- Bedrooms:4
- Total bathrooms:3
- Full bathrooms:1
- Half bathrooms:1
- Living area:2,610 sq. ft.
Heating and cooling
- Cooling:Central Air
- Heating:Forced Air, Natural Gas
Structure and exterior
- Roof:Composition
- Year built:2024
- Building area:2,610 sq. ft.
- Lot area:0.13 Acres
Schools
- High school:Prairie View
- Middle school:Otho Stuart
- Elementary school:Reunion
Utilities
- Water:Public
- Sewer:Public Sewer
Finances and disclosures
- Price:$574,900
- Price per sq. ft.:$220.27
- Tax amount:$4,502 (2024)
New listings near 13542 E 100th Avenue
- Coming SoonOpen Sat, 11am to 2pm
 $499,900Coming Soon4 beds 3 baths
$499,900Coming Soon4 beds 3 baths10554 Ursula Street, Commerce City, CO 80022
MLS# 9305008Listed by: ORCHARD BROKERAGE LLC - New
 $456,990Active3 beds 3 baths1,754 sq. ft.
$456,990Active3 beds 3 baths1,754 sq. ft.13510 E 111th Place, Commerce City, CO 80022
MLS# 1807702Listed by: MB TEAM LASSEN - New
 $439,990Active3 beds 3 baths1,672 sq. ft.
$439,990Active3 beds 3 baths1,672 sq. ft.13499 E 111th Avenue, Commerce City, CO 80022
MLS# 2169628Listed by: MB TEAM LASSEN - New
 $416,301Active2 beds 3 baths1,468 sq. ft.
$416,301Active2 beds 3 baths1,468 sq. ft.13519 E 111th Avenue, Commerce City, CO 80022
MLS# 3097342Listed by: MB TEAM LASSEN - New
 $447,990Active3 beds 3 baths1,934 sq. ft.
$447,990Active3 beds 3 baths1,934 sq. ft.13509 E 111th Avenue, Commerce City, CO 80022
MLS# 5709149Listed by: MB TEAM LASSEN - Coming Soon
 $660,000Coming Soon3 beds 2 baths
$660,000Coming Soon3 beds 2 baths11445 Kittredge Street, Commerce City, CO 80022
MLS# 3818548Listed by: KELLER WILLIAMS AVENUES REALTY - New
 $325,000Active2 beds 3 baths1,201 sq. ft.
$325,000Active2 beds 3 baths1,201 sq. ft.9758 Laredo Street #6C, Commerce City, CO 80022
MLS# 1994988Listed by: RE/MAX PROFESSIONALS - New
 $563,895Active5 beds 3 baths2,728 sq. ft.
$563,895Active5 beds 3 baths2,728 sq. ft.9850 Biscay Street, Commerce City, CO 80022
MLS# 4555433Listed by: D.R. HORTON REALTY, LLC - New
 $550,000Active4 beds 3 baths3,214 sq. ft.
$550,000Active4 beds 3 baths3,214 sq. ft.9944 Norfolk Street, Commerce City, CO 80022
MLS# IR1051321Listed by: ANDY YOUNG REALTY - New
 $425,000Active3 beds 3 baths1,846 sq. ft.
$425,000Active3 beds 3 baths1,846 sq. ft.16871 E 119th Avenue #A, Commerce City, CO 80022
MLS# 2475877Listed by: KELLER WILLIAMS REALTY DOWNTOWN LLC

